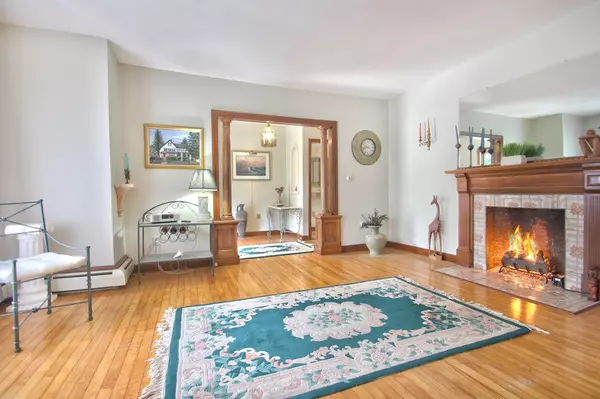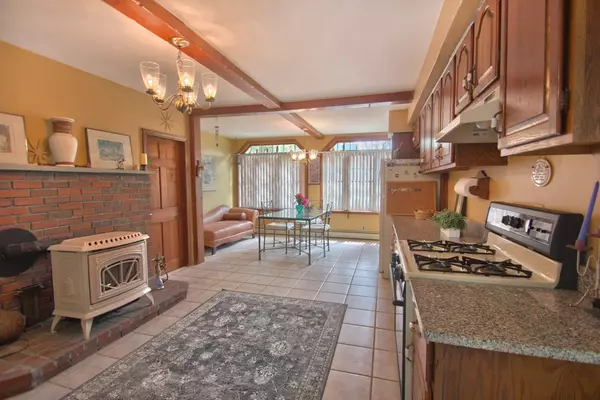$510,000
$497,000
2.6%For more information regarding the value of a property, please contact us for a free consultation.
7 Beds
3 Baths
2,725 SqFt
SOLD DATE : 07/31/2019
Key Details
Sold Price $510,000
Property Type Multi-Family
Sub Type 2 Family - 2 Units Up/Down
Listing Status Sold
Purchase Type For Sale
Square Footage 2,725 sqft
Price per Sqft $187
MLS Listing ID 72511492
Sold Date 07/31/19
Bedrooms 7
Full Baths 3
Year Built 1900
Annual Tax Amount $4,814
Tax Year 2019
Lot Size 5,227 Sqft
Acres 0.12
Property Description
Beautifully maintained and updated antique two family home in Historic area of Methuen. First floor features cherry cabinets, kitchen with granite counters, charming dining area, fireplaced living room - all hardwood flooring. Second unit offers three bedrooms plus two more rooms on the third level, fully appliance and all separate utilities. Basement has three more finished, heated rooms. Level fenced in yard, plenty of off street parking. A stately home with great income potential.
Location
State MA
County Essex
Zoning RG
Direction Pleasant St. to Central St.
Rooms
Basement Full, Partially Finished
Interior
Interior Features Unit 1(Upgraded Countertops), Unit 1 Rooms(Living Room, Dining Room, Kitchen)
Heating Unit 1(Hot Water Baseboard, Gas), Unit 2(Hot Water Baseboard, Gas)
Flooring Wood, Tile, Unit 1(undefined), Unit 2(Wood Flooring)
Fireplaces Number 1
Fireplaces Type Unit 1(Fireplace - Natural Gas)
Appliance Unit 1(Range, Refrigerator), Unit 2(Range, Refrigerator), Gas Water Heater, Utility Connections for Gas Range
Exterior
Fence Fenced
Utilities Available for Gas Range
Roof Type Shingle, Rubber
Total Parking Spaces 4
Garage No
Building
Lot Description Corner Lot
Story 3
Foundation Stone
Sewer Public Sewer
Water Public
Schools
Elementary Schools Tenney
Middle Schools Tenney
High Schools Methuen
Read Less Info
Want to know what your home might be worth? Contact us for a FREE valuation!

Our team is ready to help you sell your home for the highest possible price ASAP
Bought with Fermin Group • Century 21 North East
GET MORE INFORMATION
REALTOR®






