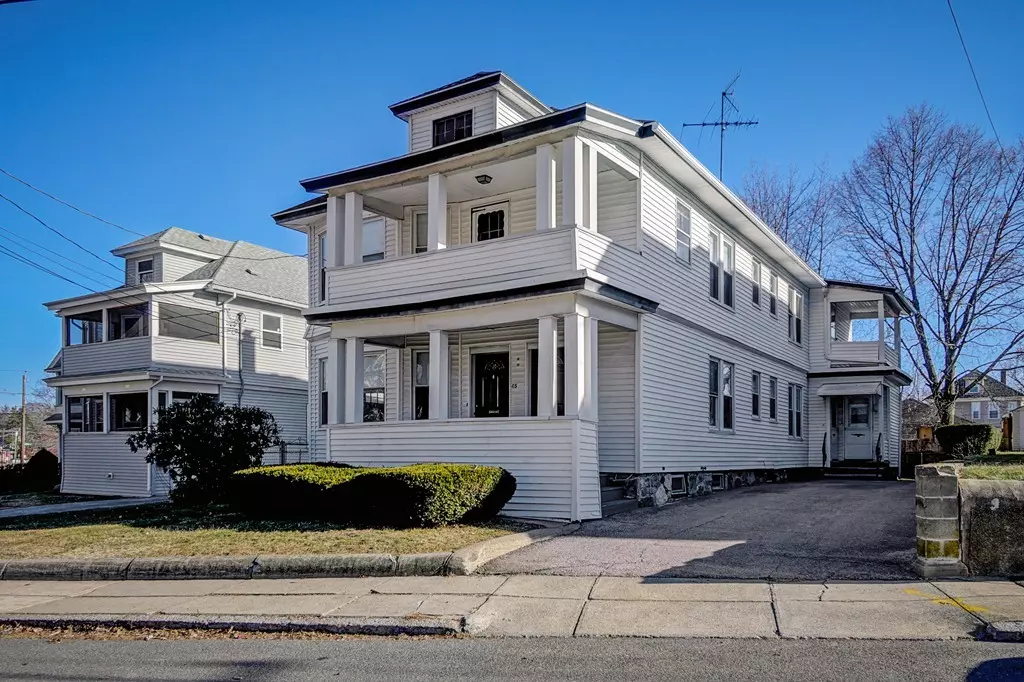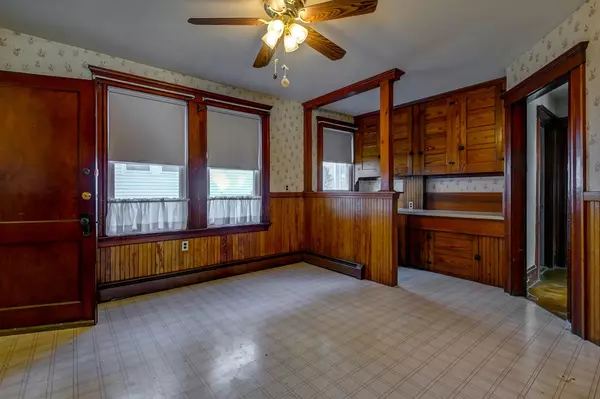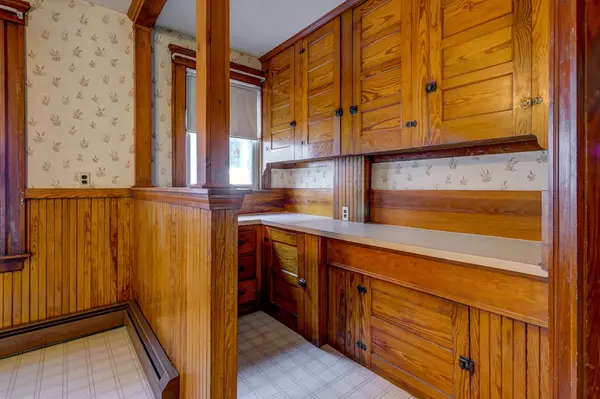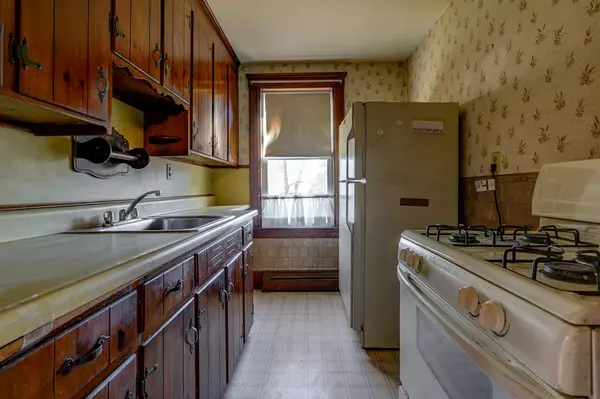$431,900
$429,900
0.5%For more information regarding the value of a property, please contact us for a free consultation.
6 Beds
2 Baths
2,790 SqFt
SOLD DATE : 10/16/2019
Key Details
Sold Price $431,900
Property Type Multi-Family
Sub Type 2 Family - 2 Units Up/Down
Listing Status Sold
Purchase Type For Sale
Square Footage 2,790 sqft
Price per Sqft $154
MLS Listing ID 72434033
Sold Date 10/16/19
Bedrooms 6
Full Baths 2
Year Built 1900
Annual Tax Amount $4,513
Tax Year 2018
Lot Size 6,534 Sqft
Acres 0.15
Property Description
Fall in love with the beautiful features this 2 family home has to offer. Each unit has 3 generous sized bedrooms with hardwood floors and closets, one full bath with tile, large eat-in kitchen with full-size pantry and a gorgeous open concept living/dining room with custom built-in cabinets, woodworking, and hardwood floors. There is a separate front entrance for each unit, side entrances off of the driveway and a back entrance. Each unit has its own heating system, water heater, and electrical panel and shares laundry in the basement at the current time, Large walk up attic offers many options as well. Relax on the front or side porches and enjoy the flat, grassy yard with some fencing and a storage shed for garbage barrels. A Public transportation stop is directly across the street and the house is in close proximity to area stores and restaurants. Family owned since 1976. Agent is related to sellers.
Location
State MA
County Essex
Zoning MB
Direction Route 495 to exit 46, follow 110 West towards Methuen, house is on the left
Rooms
Basement Full, Interior Entry, Concrete, Unfinished
Interior
Interior Features Unit 1(Ceiling Fans, Pantry, Storage, Bathroom With Tub & Shower, Internet Available - Unknown), Unit 2(Ceiling Fans, Pantry, Storage, Bathroom With Tub & Shower, Internet Available - Unknown), Unit 1 Rooms(Kitchen, Living RM/Dining RM Combo), Unit 2 Rooms(Kitchen, Living RM/Dining RM Combo)
Heating Unit 1(Hot Water Baseboard, Gas), Unit 2(Hot Water Baseboard, Gas)
Cooling Unit 1(None), Unit 2(None)
Flooring Tile, Vinyl, Laminate, Hardwood, Unit 1(undefined), Unit 2(Wood Flooring, Stone/Ceramic Tile Floor)
Appliance Unit 1(Range, Refrigerator, Washer, Dryer), Unit 2(Range, Refrigerator), Tank Water Heater, Utility Connections for Gas Range, Utility Connections for Electric Range
Laundry Laundry Room
Exterior
Exterior Feature Rain Gutters, Unit 1 Balcony/Deck
Community Features Public Transportation, Shopping, Medical Facility, Highway Access, Public School, Sidewalks
Utilities Available for Gas Range, for Electric Range
Roof Type Shingle
Total Parking Spaces 4
Garage No
Building
Lot Description Corner Lot, Level
Story 3
Foundation Stone
Sewer Public Sewer
Water Public
Schools
Elementary Schools Timony
Middle Schools Timony
High Schools Methuen Hs
Others
Senior Community false
Acceptable Financing Contract
Listing Terms Contract
Read Less Info
Want to know what your home might be worth? Contact us for a FREE valuation!

Our team is ready to help you sell your home for the highest possible price ASAP
Bought with Jennelle Graziano • Coco,Early & Associates Star Division LLC
GET MORE INFORMATION
REALTOR®






