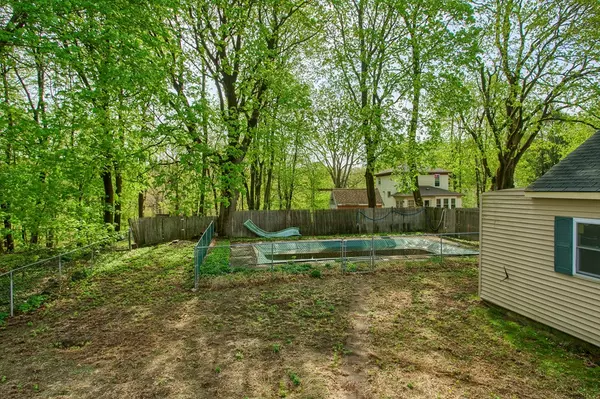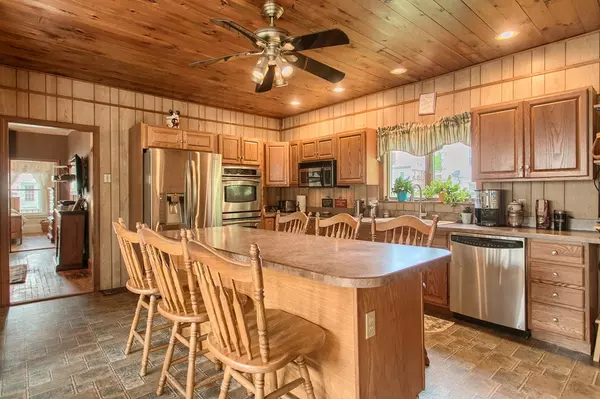$240,000
$239,900
For more information regarding the value of a property, please contact us for a free consultation.
6 Beds
2 Baths
2,219 SqFt
SOLD DATE : 07/19/2018
Key Details
Sold Price $240,000
Property Type Multi-Family
Sub Type 2 Family - 2 Units Up/Down
Listing Status Sold
Purchase Type For Sale
Square Footage 2,219 sqft
Price per Sqft $108
MLS Listing ID 72322700
Sold Date 07/19/18
Bedrooms 6
Full Baths 2
Year Built 1900
Annual Tax Amount $3,674
Tax Year 2018
Lot Size 9,583 Sqft
Acres 0.22
Property Description
Attn Investors & Owner-occupants - this Clinton 2 family with 2BR/1BA on 1 unit & 4BR/1BA on the 2nd unit is one you won't want to miss! On the market for the first time in over 40 years, there's so much potential here! The 1st floor unit features an updated eat-in kitchen w/Thomasville cabinets, a large center island with seating & stainless appliances including double wall ovens. Hardwood floors in living room & the 2 bedrooms. Upstairs, the sun-filled 2nd unit has a similar layout with the addition of 2 more large bedrooms on the 3rd floor. Each unit has its own convenient washer/dryer hookups. Outside, you'll love the fenced in yard & inviting front porch. 2 car garage & off-street parking for up to 4 cars. Separate utilities for each unit. With some work, this home is the perfect match for investors looking to add to their portfolio, or owner/occupants looking to occupy one unit and get help with the mortgage for the 2nd! Cash or Rehab loan ONLY! Will NOT fly FHA, VA, USDA!
Location
State MA
County Worcester
Zoning R1
Direction High Street to Brook Street to Forest
Rooms
Basement Full, Concrete, Unfinished
Interior
Interior Features Unit 1(Ceiling Fans, Bathroom With Tub & Shower), Unit 2(Ceiling Fans, Storage, Bathroom With Tub & Shower), Unit 1 Rooms(Living Room, Kitchen), Unit 2 Rooms(Living Room, Kitchen)
Heating Unit 1(Forced Air, Oil), Unit 2(Hot Water Baseboard, Oil)
Cooling Unit 1(None), Unit 2(None)
Flooring Vinyl, Carpet, Hardwood, Unit 1(undefined), Unit 2(Wall to Wall Carpet)
Appliance Unit 1(Wall Oven, Dishwasher, Microwave, Countertop Range, Washer, Dryer), Unit 2(Range, Refrigerator), Oil Water Heater, Gas Water Heater, Utility Connections for Electric Range, Utility Connections for Gas Dryer, Utility Connections for Electric Dryer
Laundry Washer Hookup
Exterior
Exterior Feature Unit 1 Balcony/Deck
Garage Spaces 2.0
Fence Fenced
Pool In Ground
Community Features Public Transportation, Shopping, Park, Medical Facility, Public School
Utilities Available for Electric Range, for Gas Dryer, for Electric Dryer, Washer Hookup
Roof Type Shingle
Total Parking Spaces 4
Garage Yes
Building
Lot Description Level
Story 3
Foundation Stone, Brick/Mortar
Sewer Public Sewer
Water Public
Others
Senior Community false
Read Less Info
Want to know what your home might be worth? Contact us for a FREE valuation!

Our team is ready to help you sell your home for the highest possible price ASAP
Bought with Lilian Regia Davis • Dell Realty Associates
GET MORE INFORMATION
REALTOR®






