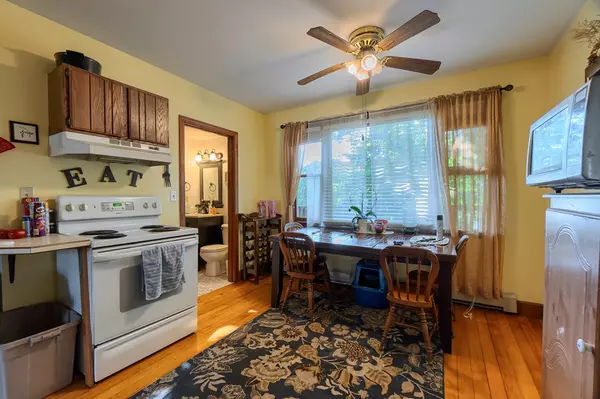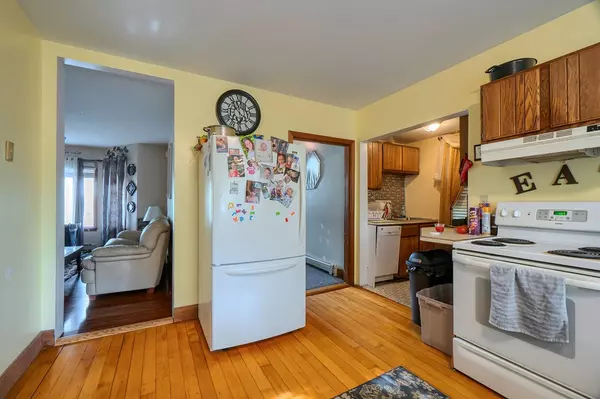$205,000
$199,900
2.6%For more information regarding the value of a property, please contact us for a free consultation.
2 Beds
2 Baths
1,496 SqFt
SOLD DATE : 10/02/2019
Key Details
Sold Price $205,000
Property Type Multi-Family
Sub Type Multi Family
Listing Status Sold
Purchase Type For Sale
Square Footage 1,496 sqft
Price per Sqft $137
MLS Listing ID 72559309
Sold Date 10/02/19
Bedrooms 2
Full Baths 2
Year Built 1900
Annual Tax Amount $2,862
Tax Year 2019
Lot Size 4,356 Sqft
Acres 0.1
Property Description
MOVE RIGHT IN! This Gardner 2 family with 1 bedroom and 1 bath per unit is ready for you to move right in! One unit per floor. Each unit features a spacious open kitchen/dining area with picture window, large living room, one bedroom and bath with shower. Hardwood flooring, newer laminate and tile flooring. First floor unit has access to the deck and fenced yard. 2nd floor has it's own front porch plus attic access. Basement is accessed through the common area and has washer/dryer hookup. Single furnace with tankless hot water, separate electrical panels currently on 1 meter but could be converted back to individual meters. Paved off-street parking for 3 cars plus on-street parking available. Easy walking distance to downtown plus within minutes to Route 2 for commuters. Move right in and add your touches!
Location
State MA
County Worcester
Zoning R1
Direction Parker St to Ash Street
Rooms
Basement Full, Concrete, Unfinished
Interior
Interior Features Unit 1(Ceiling Fans, Bathroom with Shower Stall), Unit 2(Ceiling Fans, Bathroom with Shower Stall), Unit 1 Rooms(Living Room, Kitchen), Unit 2 Rooms(Living Room, Kitchen)
Heating Unit 1(Hot Water Baseboard, Oil), Unit 2(Hot Water Baseboard, Oil)
Cooling Unit 1(None)
Flooring Tile, Laminate, Hardwood, Unit 1(undefined), Unit 2(Tile Floor, Hardwood Floors)
Appliance Unit 1(Range, Dishwasher, Refrigerator), Unit 2(None), Tank Water Heaterless, Utility Connections for Electric Range, Utility Connections for Electric Dryer
Laundry Washer Hookup
Exterior
Exterior Feature Rain Gutters, Storage, Unit 1 Balcony/Deck, Unit 2 Balcony/Deck
Community Features Public Transportation, Shopping, Walk/Jog Trails, Medical Facility, Highway Access
Utilities Available for Electric Range, for Electric Dryer, Washer Hookup
Roof Type Shingle
Total Parking Spaces 3
Garage No
Building
Lot Description Level
Story 3
Foundation Stone, Brick/Mortar
Sewer Public Sewer
Water Public
Others
Senior Community false
Read Less Info
Want to know what your home might be worth? Contact us for a FREE valuation!

Our team is ready to help you sell your home for the highest possible price ASAP
Bought with Jeanne Bowers • Keller Williams Realty North Central
GET MORE INFORMATION
REALTOR®






