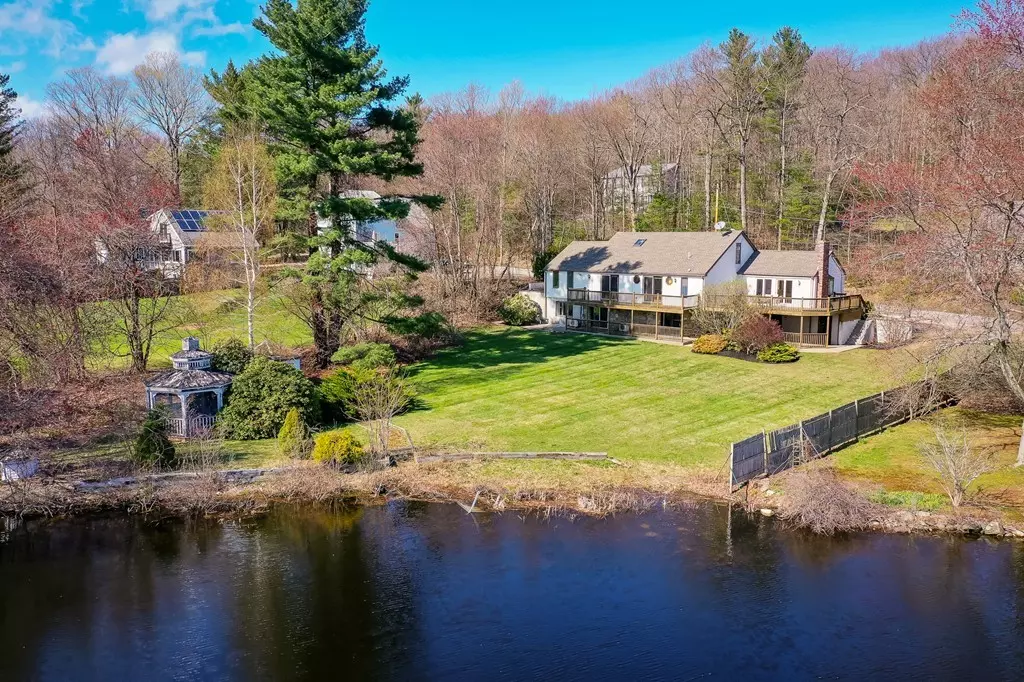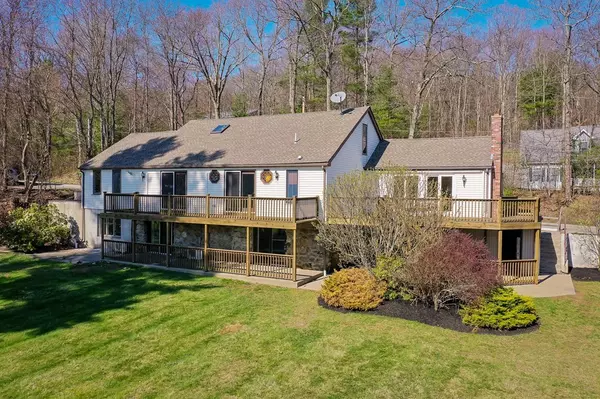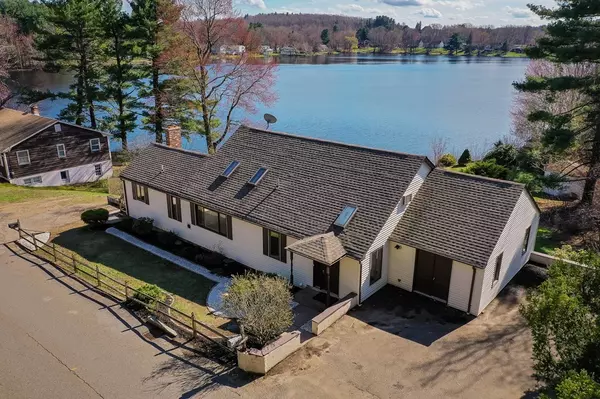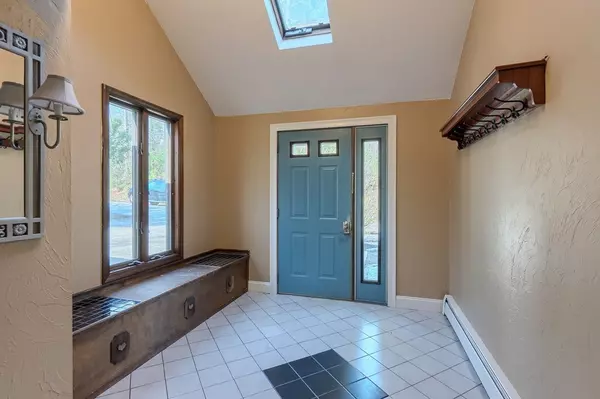$399,900
$399,900
For more information regarding the value of a property, please contact us for a free consultation.
5 Beds
3.5 Baths
3,331 SqFt
SOLD DATE : 08/27/2019
Key Details
Sold Price $399,900
Property Type Multi-Family
Sub Type Multi Family
Listing Status Sold
Purchase Type For Sale
Square Footage 3,331 sqft
Price per Sqft $120
MLS Listing ID 72489165
Sold Date 08/27/19
Bedrooms 5
Full Baths 3
Half Baths 1
Year Built 1938
Annual Tax Amount $4,563
Tax Year 2019
Lot Size 0.370 Acres
Acres 0.37
Property Description
Waterfront with an in-law apartment, and there is nothing else like it! *OH SAT 5/25 11:15-12:45PM* The main home has the look and feel of a single family home, and the apartment is spacious, updated, freshly painted, and ready to go! Most bedrooms and the main kitchen have large glass doors / windows that provide vast views of Waite Pond with plenty of natural light. No need to sacrifice the yard if you want waterfront living. The back yard is a very good, but manageable size. Master bedroom with walk-in closets, and another bathroom with a jetted tub. Ductless mini-split systems in the main house provide additional heating and cooling. Two large decks. Both units have laundry hookups. Connected to town sewer. Huge 23x13 workshop/shed, which would be perfect for storing your kayaks. Lead paint docs in hand! Also works very well as a straight up single family home with bonus entertaining area. Feels so much larger than it looks from the street. Don't miss the boat on this one!
Location
State MA
County Worcester
Zoning SA
Direction Rt 9 to Waite St to Chapel St
Rooms
Basement Finished
Interior
Interior Features Unit 1(Ceiling Fans, Cathedral/Vaulted Ceilings, Lead Certification Available, Storage, Walk-In Closet, Bathroom With Tub, Bathroom With Tub & Shower, Open Floor Plan, Programmable Thermostat, Slider), Unit 2(Lead Certification Available), Unit 1 Rooms(Living Room, Kitchen, Loft, Mudroom), Unit 2 Rooms(Living Room, Kitchen)
Heating Unit 1(Hot Water Baseboard, Electric, Ductless Mini-Split System)
Cooling Unit 1(Ductless Mini-Split System)
Flooring Carpet, Laminate, Hardwood, Unit 1(undefined)
Appliance Utility Connections for Electric Range, Utility Connections for Electric Dryer
Laundry Washer Hookup, Unit 1 Laundry Room, Unit 2 Laundry Room, Unit 1(Washer & Dryer Hookup)
Exterior
Utilities Available for Electric Range, for Electric Dryer, Washer Hookup
Waterfront Description Waterfront, Pond
Roof Type Shingle
Total Parking Spaces 5
Garage No
Building
Lot Description Gentle Sloping
Story 4
Foundation Concrete Perimeter, Stone
Sewer Public Sewer
Water Private
Others
Acceptable Financing Contract
Listing Terms Contract
Read Less Info
Want to know what your home might be worth? Contact us for a FREE valuation!

Our team is ready to help you sell your home for the highest possible price ASAP
Bought with Jean Killeen • Collins & Demac Real Estate
GET MORE INFORMATION
REALTOR®






