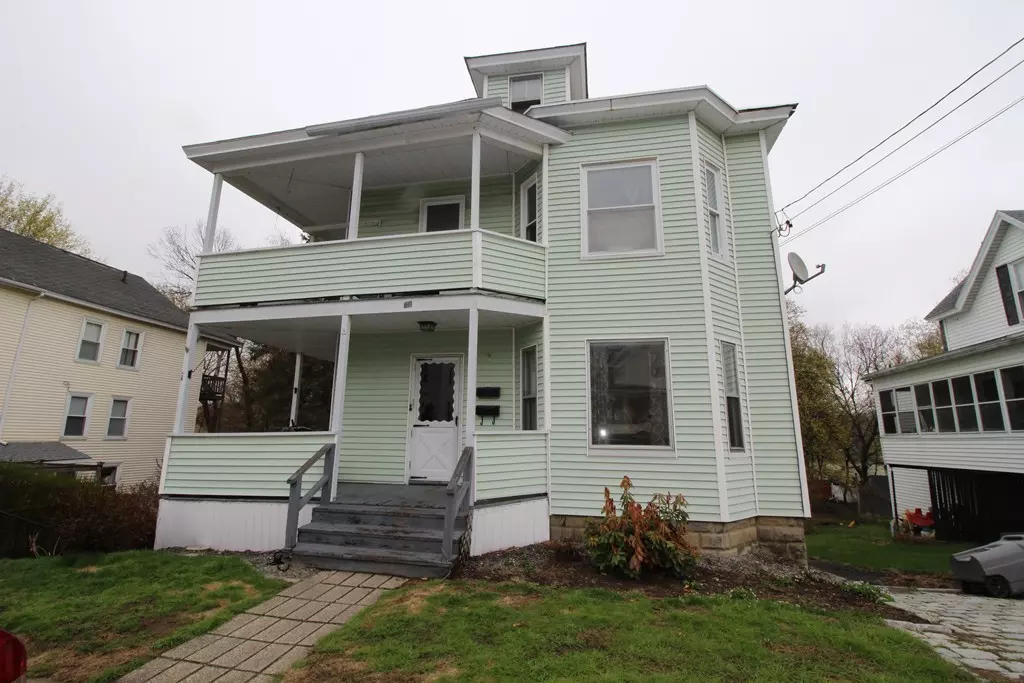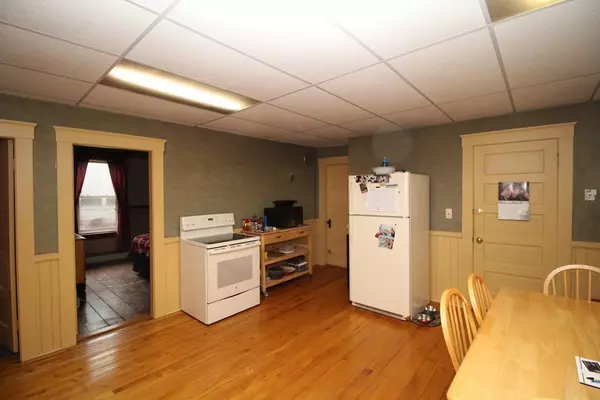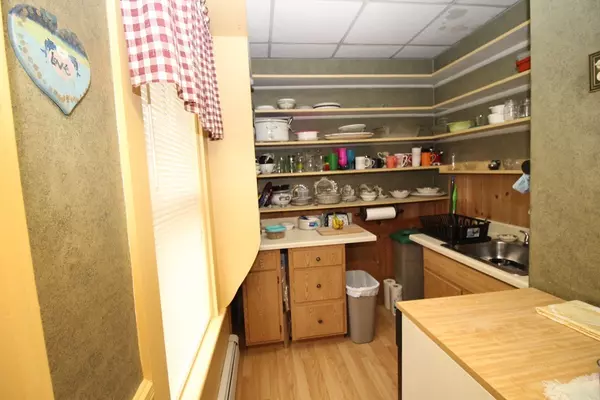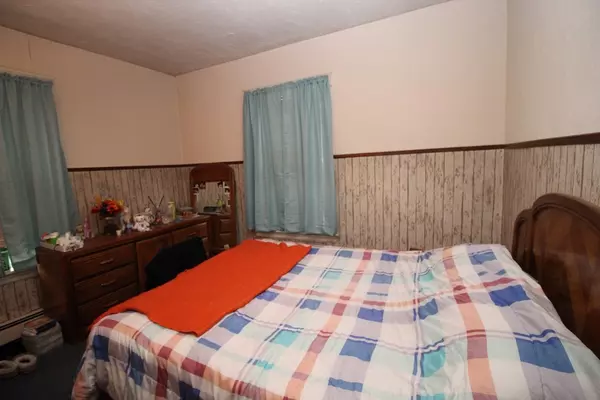$165,000
$149,900
10.1%For more information regarding the value of a property, please contact us for a free consultation.
5 Beds
3.5 Baths
1,960 SqFt
SOLD DATE : 06/13/2019
Key Details
Sold Price $165,000
Property Type Multi-Family
Sub Type 3 Family
Listing Status Sold
Purchase Type For Sale
Square Footage 1,960 sqft
Price per Sqft $84
MLS Listing ID 72495154
Sold Date 06/13/19
Bedrooms 5
Full Baths 3
Half Baths 1
Year Built 1895
Annual Tax Amount $2,645
Tax Year 2018
Lot Size 0.480 Acres
Acres 0.48
Property Description
Investors take note: This nice 2 Family/Single family home offers lots of space up and down- 1st-floor has 2 bedrooms, large eat-in kitchen, with pantry, bathroom and living room. The second floor offers another large eat-in kitchen, great dining room, and large living room, 1 bedroom down and 2 partially finished bedrooms on the third floor, the 2nd floor also needs finishing to the bathroom and laundry room, plumbing is there to finish shower and laundry. The basement has additional space with a half bath, 3 rooms and a separate walkout which was being used as a business. The garage is large, but more of a storage shed. Pls, note the Slate roof is inspected yearly and repairs made as needed. Great over-sized yard and two porches. This home will not go FHA or VA – CASH OR REHAB LOANS ONLY! Call for your private viewing.
Location
State MA
County Worcester
Zoning 1050
Direction Leamy Street is off of Parker St./Rte 101
Rooms
Basement Walk-Out Access, Dirt Floor, Concrete
Interior
Interior Features Unit 1(Pantry, High Speed Internet Hookup, Bathroom With Tub & Shower), Unit 2(Ceiling Fans), Unit 1 Rooms(Living Room, Kitchen), Unit 2 Rooms(Living Room, Kitchen)
Heating Unit 1(Forced Air, Oil)
Flooring Wood, Vinyl, Unit 1(undefined), Unit 2(Hardwood Floors, Wood Flooring)
Appliance Unit 1(None), Unit 2(None), Oil Water Heater, Utility Connections for Gas Range, Utility Connections for Electric Range, Utility Connections for Gas Dryer
Laundry Washer Hookup
Exterior
Exterior Feature Unit 1 Balcony/Deck, Unit 2 Balcony/Deck
Garage Spaces 1.0
Community Features Public Transportation, Shopping, Medical Facility
Utilities Available for Gas Range, for Electric Range, for Gas Dryer, Washer Hookup
Roof Type Shingle, Slate
Total Parking Spaces 4
Garage Yes
Building
Lot Description Cleared, Sloped
Story 3
Foundation Stone
Sewer Public Sewer
Water Public
Schools
Elementary Schools Waterford Ele.
Middle Schools Gardner Junior
High Schools Gardner High
Others
Senior Community false
Read Less Info
Want to know what your home might be worth? Contact us for a FREE valuation!

Our team is ready to help you sell your home for the highest possible price ASAP
Bought with Lindsay Jarvis • Keller Williams Realty North Central
GET MORE INFORMATION
REALTOR®






