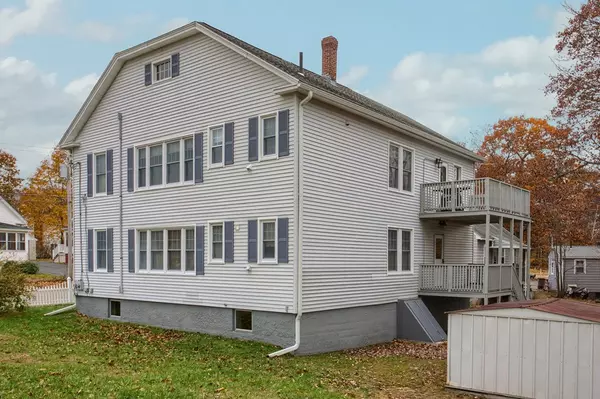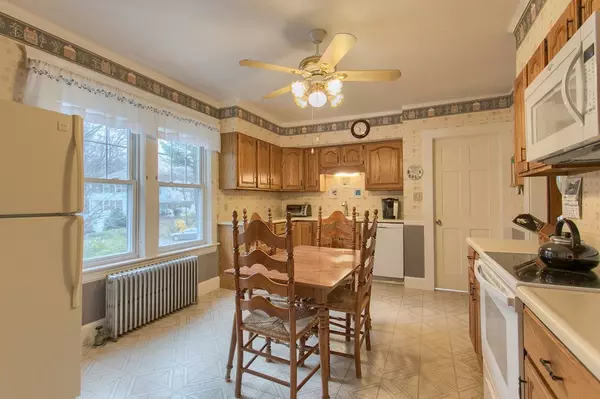$206,000
$195,000
5.6%For more information regarding the value of a property, please contact us for a free consultation.
5 Beds
2 Baths
2,860 SqFt
SOLD DATE : 12/28/2018
Key Details
Sold Price $206,000
Property Type Multi-Family
Sub Type Multi Family
Listing Status Sold
Purchase Type For Sale
Square Footage 2,860 sqft
Price per Sqft $72
MLS Listing ID 72420761
Sold Date 12/28/18
Bedrooms 5
Full Baths 2
Year Built 1924
Annual Tax Amount $3,829
Tax Year 2018
Lot Size 0.340 Acres
Acres 0.34
Property Description
Great opportunity to owner occupy or purchase as an investment a 13 room, 5-bedroom two family that has been very well cared for - owned and occupied by the same family for 37 years. This home is bright and sunny, has high ceilings, spacious rooms and an abundance of natural light. Both floors have updated kitchens and baths with laundry, living room and dining room with hardwood flooring and built in's, all appliances will convey, sun-rooms and separate decks. First floor has two bedrooms and the second floor has three. Each unit has separate oil heat and hot water, electric and cable. Vinyl replacement windows, vinyl siding, circuit breakers, 30 yr. architecture roof, new front porch and stairs and more. The 3rd floor walk-up attic allows for easy access to storage. Basement has high ceilings and could be finished. Plenty of off-street parking. Conveniently located to downtown.
Location
State MA
County Worcester
Zoning R1
Direction Main Street to West Street
Rooms
Basement Full, Interior Entry, Bulkhead, Concrete
Interior
Interior Features Unit 1(Ceiling Fans, Pantry, Bathroom With Tub & Shower), Unit 2(Ceiling Fans, Bathroom With Tub & Shower), Unit 1 Rooms(Living Room, Dining Room, Kitchen, Office/Den), Unit 2 Rooms(Living Room, Dining Room, Kitchen, Office/Den)
Heating Unit 1(Central Heat, Steam, Oil, Individual), Unit 2(Central Heat, Steam, Oil)
Cooling Unit 1(None)
Flooring Wood, Tile, Vinyl, Unit 1(undefined), Unit 2(Tile Floor, Hardwood Floors)
Appliance Unit 1(Range, Dishwasher, Refrigerator, Washer, Dryer), Unit 2(Range, Dishwasher, Disposal, Microwave, Refrigerator, Washer, Dryer), Oil Water Heater, Tank Water Heaterless, Utility Connections for Electric Range, Utility Connections for Electric Dryer
Laundry Washer Hookup, Unit 1 Laundry Room, Unit 2 Laundry Room
Exterior
Community Features Public Transportation, Shopping, Pool, Park, Golf, Medical Facility, Laundromat, Highway Access, House of Worship, Private School, Public School, Sidewalks
Utilities Available for Electric Range, for Electric Dryer, Washer Hookup
Roof Type Shingle
Total Parking Spaces 4
Garage No
Building
Lot Description Level
Story 3
Foundation Concrete Perimeter
Sewer Public Sewer
Water Public
Schools
Middle Schools Gardner Middle
High Schools Gardner High
Read Less Info
Want to know what your home might be worth? Contact us for a FREE valuation!

Our team is ready to help you sell your home for the highest possible price ASAP
Bought with Donald Kjornes • Keller Williams Realty North Central
GET MORE INFORMATION
REALTOR®






