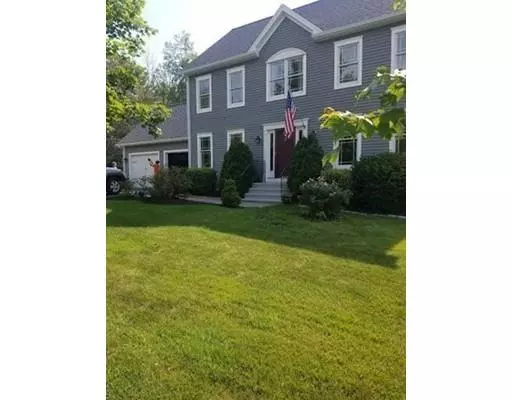$465,000
$469,900
1.0%For more information regarding the value of a property, please contact us for a free consultation.
4 Beds
2.5 Baths
2,392 SqFt
SOLD DATE : 10/31/2019
Key Details
Sold Price $465,000
Property Type Single Family Home
Sub Type Single Family Residence
Listing Status Sold
Purchase Type For Sale
Square Footage 2,392 sqft
Price per Sqft $194
Subdivision Oakridge Estates
MLS Listing ID 72560254
Sold Date 10/31/19
Style Colonial
Bedrooms 4
Full Baths 2
Half Baths 1
HOA Y/N false
Year Built 2005
Annual Tax Amount $7,162
Tax Year 2017
Lot Size 0.460 Acres
Acres 0.46
Property Description
Beautiful Colonial in sought after Auburn! Established neighborhood in one of the newer and impressive locations! Gorgeous foyer w/ a beautiful staircase. First floor offers sunny open floor plan with lots of upgrades including maple/glass cabinets, brand new SS appliances and custom wood burning fireplace, Custom Prairie style windows;blinds/shades in each room! Eat-in Kitchen equipped with beautiful stone counter tops, and huge breakfast bar. Gorgeous 8 foot french door off Great Room that leads out to nice size deck & private back yard. Great Room has cathedral ceilings and Field Stone fireplace. Spacious formal Dining Room. Another great size room on 1st floor that can be used as a bedroom/den or office. Half bath and 1st floor laundry. Second floor you'll find beautiful master with full bath with Jacuzzi Tub. Huge walk-in closet. Three more ample bedrooms with a full bathroom and lots of closet space. Private back yard lined with evergreens! First showings at Open House 9/8!
Location
State MA
County Worcester
Zoning RS
Direction Route 20 to Prospect Street to Bridle Path
Rooms
Basement Full, Bulkhead
Primary Bedroom Level Second
Dining Room Flooring - Hardwood, French Doors, Lighting - Overhead
Kitchen Flooring - Stone/Ceramic Tile, Window(s) - Bay/Bow/Box, Dining Area, Pantry, Countertops - Stone/Granite/Solid, French Doors, Breakfast Bar / Nook, Cabinets - Upgraded, Open Floorplan, Stainless Steel Appliances, Storage, Peninsula, Lighting - Pendant, Lighting - Overhead
Interior
Interior Features Closet/Cabinets - Custom Built, Lighting - Overhead, Study, Foyer, Wired for Sound, Internet Available - Broadband
Heating Forced Air, Oil
Cooling Central Air
Flooring Wood, Tile, Carpet, Flooring - Wall to Wall Carpet, Flooring - Stone/Ceramic Tile
Fireplaces Number 1
Fireplaces Type Living Room
Appliance Range, Dishwasher, Disposal, Microwave, Freezer, Washer, Dryer, ENERGY STAR Qualified Refrigerator, Oil Water Heater, Utility Connections for Electric Range, Utility Connections for Electric Oven, Utility Connections for Electric Dryer
Laundry First Floor, Washer Hookup
Exterior
Exterior Feature Storage
Garage Spaces 2.0
Community Features Shopping, Walk/Jog Trails, Stable(s), Highway Access, Public School
Utilities Available for Electric Range, for Electric Oven, for Electric Dryer, Washer Hookup
View Y/N Yes
View Scenic View(s)
Roof Type Shingle
Total Parking Spaces 4
Garage Yes
Building
Lot Description Gentle Sloping
Foundation Concrete Perimeter
Sewer Public Sewer
Water Public
Architectural Style Colonial
Schools
Elementary Schools Swis
Middle Schools Auburn Middle
High Schools Auburn High
Others
Acceptable Financing Contract
Listing Terms Contract
Read Less Info
Want to know what your home might be worth? Contact us for a FREE valuation!

Our team is ready to help you sell your home for the highest possible price ASAP
Bought with Amy Mullen • RE/MAX Prof Associates
GET MORE INFORMATION
REALTOR®






