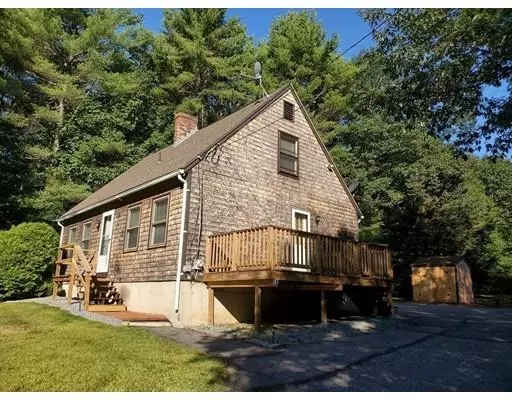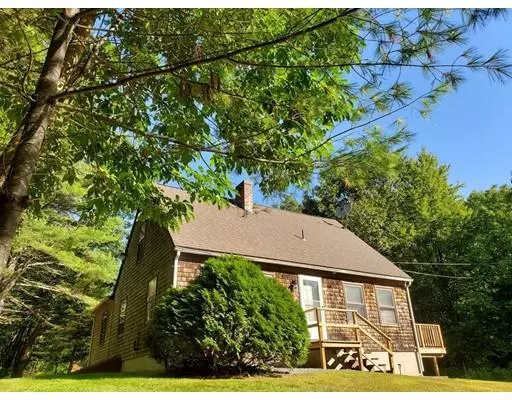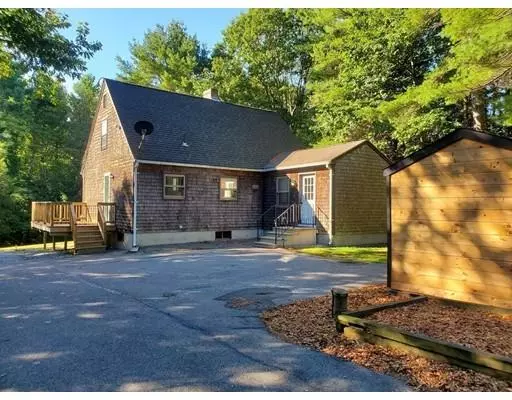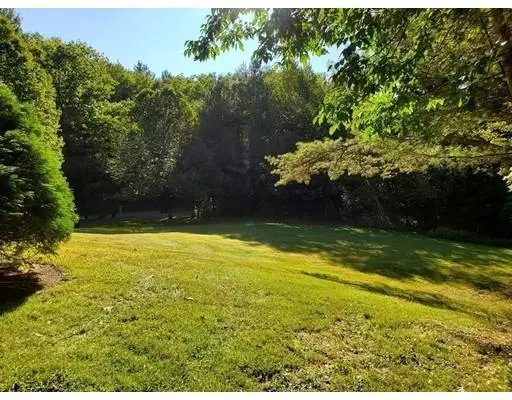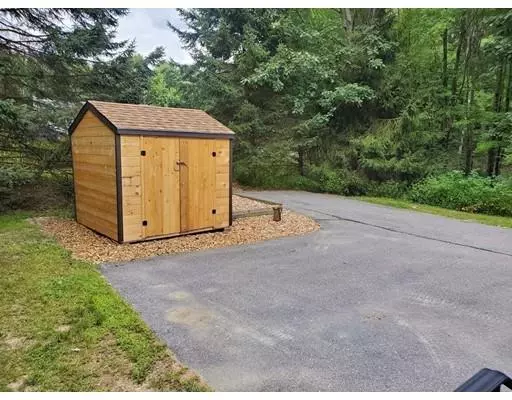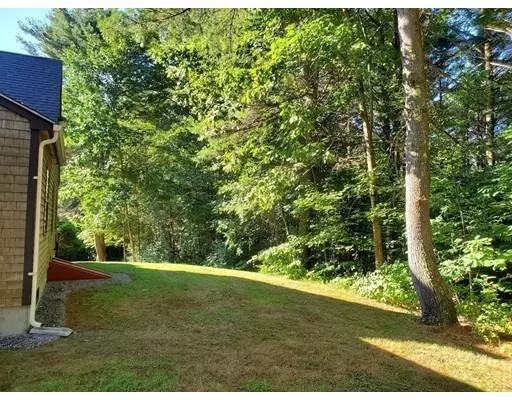$229,000
$229,000
For more information regarding the value of a property, please contact us for a free consultation.
4 Beds
1.5 Baths
1,320 SqFt
SOLD DATE : 10/30/2019
Key Details
Sold Price $229,000
Property Type Single Family Home
Sub Type Single Family Residence
Listing Status Sold
Purchase Type For Sale
Square Footage 1,320 sqft
Price per Sqft $173
MLS Listing ID 72559385
Sold Date 10/30/19
Style Cape
Bedrooms 4
Full Baths 1
Half Baths 1
HOA Y/N false
Year Built 1984
Annual Tax Amount $2,964
Tax Year 2019
Lot Size 1.630 Acres
Acres 1.63
Property Description
Spacious open yard set back from the road. This property borders 100 acres of wooded land in forestry. Nice and private. Ready to move right in! The long driveway offers lots of parking, there is an outdoor shed for storage, and a raised garden near the house. The side deck is perfect for entertaining and grilling. The front deck enters into the living room and open concept kitchen & dining room. There are 2 bedrooms upstairs with a half bath, and two bedrooms on the main level with a full bath. The home has been very nicely updated over the years. Close by to Lake Dennison Recreation Area, with walking trails, bike trails, fishing, camping & a public beach. People travel from all over to visit that park. Just a few minutes from town center with convenient shopping, post office, savings bank, YMCA Gym with indoor pool, tennis courts, walking & bike paths, bowling alley, laundromat, restaurants and shops. Less than 10 miles from shopping in New Hampshire(Tractor Supply, Walmart, etc).
Location
State MA
County Worcester
Zoning R1
Direction up past old center, past Town Farm road, but before Mill Glen Pond. NOT Baldwinville STATE Rd.
Rooms
Basement Full, Bulkhead, Concrete
Primary Bedroom Level First
Kitchen Closet, Flooring - Stone/Ceramic Tile, Pantry, Deck - Exterior, Open Floorplan, Lighting - Overhead
Interior
Heating Baseboard, Oil
Cooling None
Flooring Tile, Carpet
Appliance Range, Dishwasher, Refrigerator, Oil Water Heater, Utility Connections for Electric Range, Utility Connections for Electric Dryer
Laundry Electric Dryer Hookup, Washer Hookup, In Basement
Exterior
Exterior Feature Storage, Garden
Community Features Shopping, Pool, Tennis Court(s), Park, Walk/Jog Trails, Medical Facility, Laundromat, Bike Path, Conservation Area, Private School, Public School
Utilities Available for Electric Range, for Electric Dryer, Washer Hookup
Waterfront Description Beach Front, Lake/Pond, 1 to 2 Mile To Beach, Beach Ownership(Public)
Roof Type Shingle
Total Parking Spaces 6
Garage No
Building
Foundation Concrete Perimeter
Sewer Private Sewer
Water Private
Architectural Style Cape
Others
Acceptable Financing Contract
Listing Terms Contract
Read Less Info
Want to know what your home might be worth? Contact us for a FREE valuation!

Our team is ready to help you sell your home for the highest possible price ASAP
Bought with Justin Gould • Prospective Realty INC
GET MORE INFORMATION
REALTOR®

