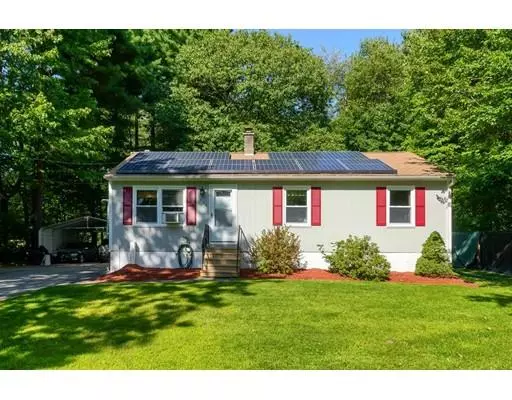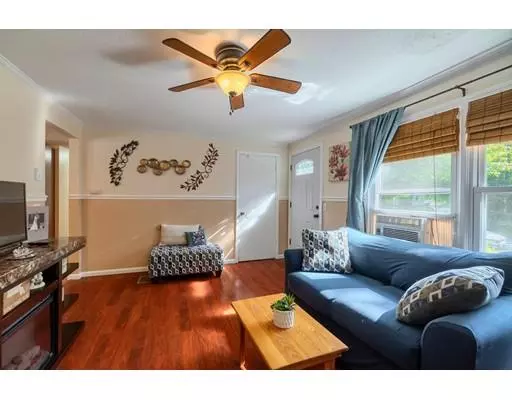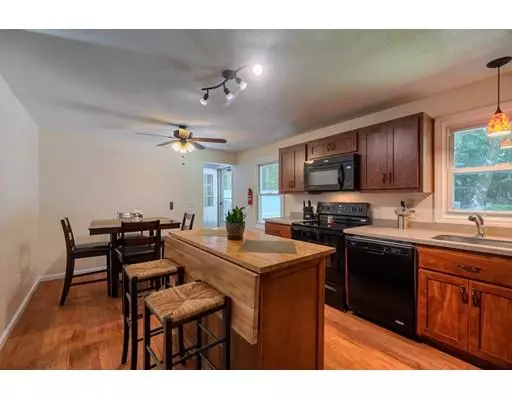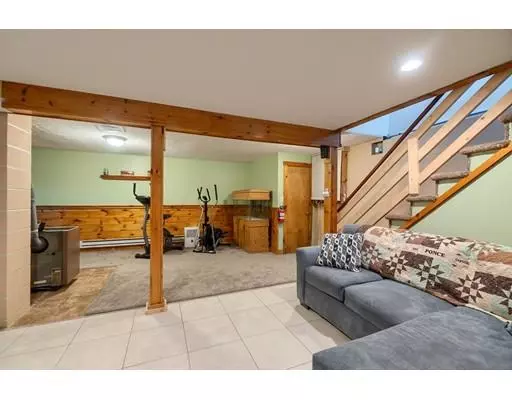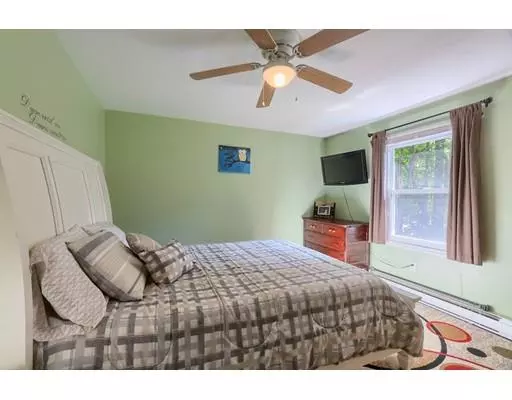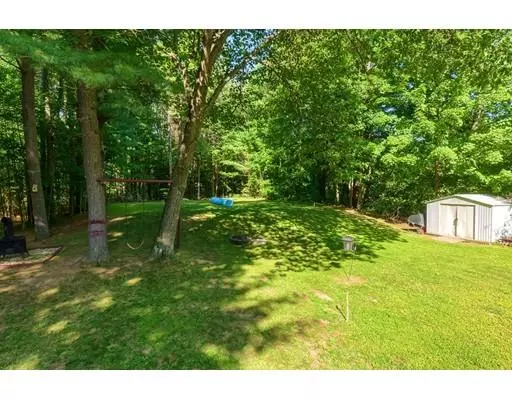$237,000
$234,900
0.9%For more information regarding the value of a property, please contact us for a free consultation.
3 Beds
2 Baths
1,748 SqFt
SOLD DATE : 10/25/2019
Key Details
Sold Price $237,000
Property Type Single Family Home
Sub Type Single Family Residence
Listing Status Sold
Purchase Type For Sale
Square Footage 1,748 sqft
Price per Sqft $135
MLS Listing ID 72557215
Sold Date 10/25/19
Style Ranch
Bedrooms 3
Full Baths 2
HOA Y/N false
Year Built 1982
Annual Tax Amount $3,118
Tax Year 2018
Lot Size 0.560 Acres
Acres 0.56
Property Description
Welcome home! This ranch offers the perfect opportunity for easy one level living but has a larger potential with another 800+ square feet in the finished basement! The entry into the eat in kitchen offers a welcoming atmosphere that also continues into the main level living room. The pellet stove in the living room adds a warm and cozy feel on those cool winter nights. The basement offers a great space for entertaining with a living area, bonus room and 3/4 bathroom. The large tree lined backyard offers plenty of space to play and relax on the large back deck. This home is located near shopping and restaurants and is located right off route 68. The solar panels help to off set utility costs! Come see what this hidden gem has to offer you!
Location
State MA
County Worcester
Zoning R
Direction Exit 22 off of Route 2 West. Follow Route 68 South for about 10 miles. Take Left onto Whitney Street
Rooms
Family Room Flooring - Stone/Ceramic Tile, Flooring - Wall to Wall Carpet, Lighting - Overhead
Basement Full, Finished, Interior Entry, Bulkhead, Concrete
Primary Bedroom Level Main
Kitchen Ceiling Fan(s), Flooring - Laminate, Balcony / Deck, Kitchen Island, Lighting - Overhead
Interior
Interior Features Closet, Lighting - Overhead, Bonus Room
Heating Electric Baseboard, Wood, Active Solar, Pellet Stove, Wood Stove
Cooling Window Unit(s)
Flooring Tile, Carpet, Laminate, Flooring - Wall to Wall Carpet
Fireplaces Number 1
Fireplaces Type Family Room
Appliance Range, Dishwasher, Microwave, Refrigerator, Electric Water Heater, Utility Connections for Electric Range, Utility Connections for Electric Oven, Utility Connections for Electric Dryer
Laundry Electric Dryer Hookup, Washer Hookup, In Basement
Exterior
Exterior Feature Rain Gutters, Storage
Community Features Shopping, Highway Access
Utilities Available for Electric Range, for Electric Oven, for Electric Dryer, Washer Hookup
Roof Type Shingle
Total Parking Spaces 4
Garage No
Building
Lot Description Wooded
Foundation Concrete Perimeter
Sewer Private Sewer
Water Private
Architectural Style Ranch
Schools
Elementary Schools Thomas Gardner
Middle Schools Gardner Middle
High Schools Gardner High
Others
Senior Community false
Read Less Info
Want to know what your home might be worth? Contact us for a FREE valuation!

Our team is ready to help you sell your home for the highest possible price ASAP
Bought with Bill Drover • eXp Realty
GET MORE INFORMATION
REALTOR®

