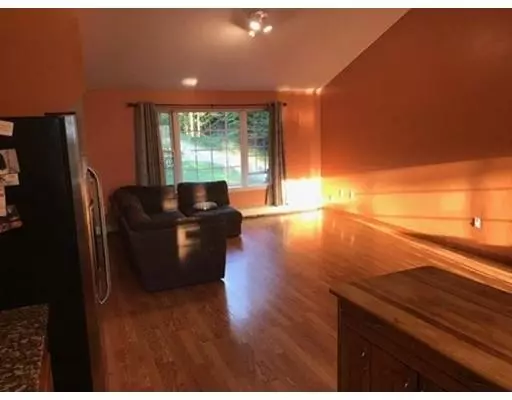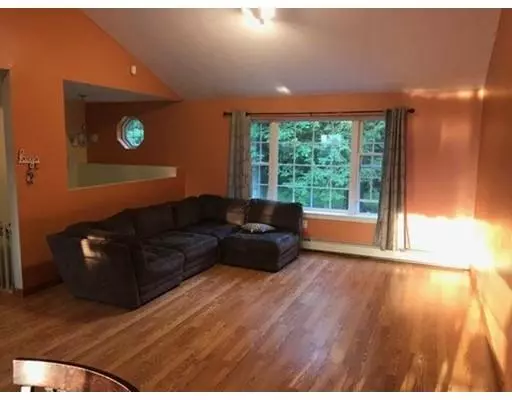$261,000
$265,975
1.9%For more information regarding the value of a property, please contact us for a free consultation.
3 Beds
1 Bath
2,054 SqFt
SOLD DATE : 10/15/2019
Key Details
Sold Price $261,000
Property Type Single Family Home
Sub Type Single Family Residence
Listing Status Sold
Purchase Type For Sale
Square Footage 2,054 sqft
Price per Sqft $127
MLS Listing ID 72550820
Sold Date 10/15/19
Bedrooms 3
Full Baths 1
Year Built 2000
Annual Tax Amount $3,399
Tax Year 2019
Lot Size 4.650 Acres
Acres 4.65
Property Description
WELCOME to your new home! You must see this well maintained, move in ready newer split level. Beautiful granite countertops and an open concept kitchen makes it the perfect place for entertaining along with the dining room area and large living room. Large master bedroom, 2 bedrooms and a full bath are also found on this spacious first floor. Walk out to your deck after a busy day and relax while you see the sun set in the background enjoying the gorgeous scenic view. Head downstairs and enjoy all the living space and possibilities with 2 bonus rooms for your enjoyment. Large fenced in yard for all your animal friends. This quiet, private, peaceful house is ready to be yours. Don't miss out on this one, a house like this just simply won't last.
Location
State MA
County Worcester
Zoning R2
Direction Off of Baldwinville rd. Use GPS
Rooms
Basement Full, Finished
Primary Bedroom Level Main
Dining Room Vaulted Ceiling(s), Flooring - Laminate, Cable Hookup, Deck - Exterior, Exterior Access, Open Floorplan
Kitchen Flooring - Laminate, Countertops - Stone/Granite/Solid, Kitchen Island, Open Floorplan
Interior
Interior Features Bonus Room, Internet Available - Unknown
Heating Baseboard, Oil
Cooling Other, Whole House Fan
Flooring Carpet, Laminate, Flooring - Wall to Wall Carpet
Appliance Range, Dishwasher, Refrigerator, Washer, Dryer, Utility Connections for Electric Range, Utility Connections for Electric Dryer
Laundry Washer Hookup
Exterior
Exterior Feature Rain Gutters
Fence Fenced
Community Features Park, Walk/Jog Trails, Medical Facility, Conservation Area, Public School
Utilities Available for Electric Range, for Electric Dryer, Washer Hookup
View Y/N Yes
View Scenic View(s)
Roof Type Shingle
Total Parking Spaces 10
Garage No
Building
Lot Description Wooded
Foundation Concrete Perimeter
Sewer Private Sewer
Water Private
Others
Acceptable Financing Contract
Listing Terms Contract
Read Less Info
Want to know what your home might be worth? Contact us for a FREE valuation!

Our team is ready to help you sell your home for the highest possible price ASAP
Bought with Laurie Crawford • Son Rise Real Estate, Inc.
GET MORE INFORMATION
REALTOR®






