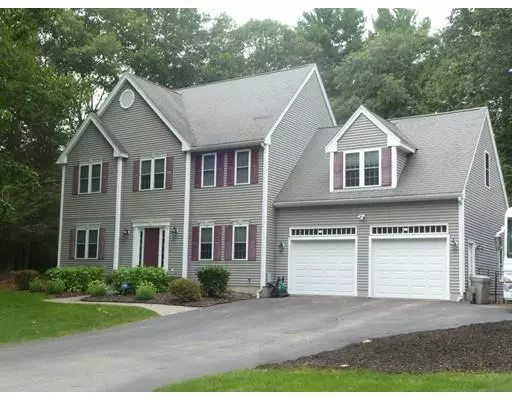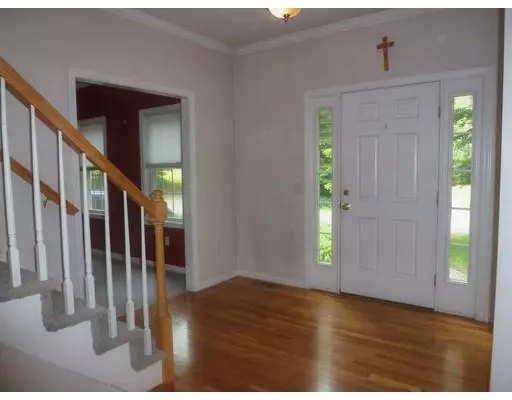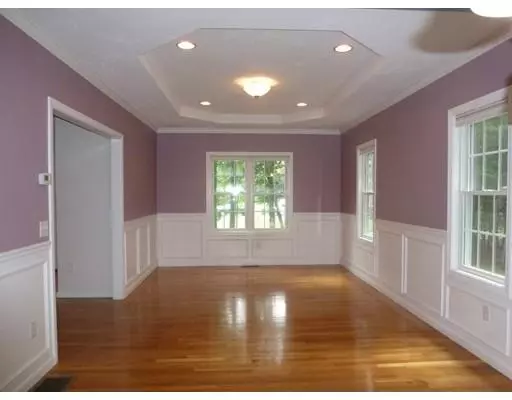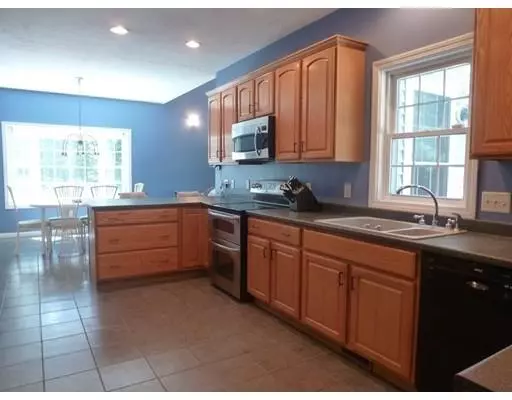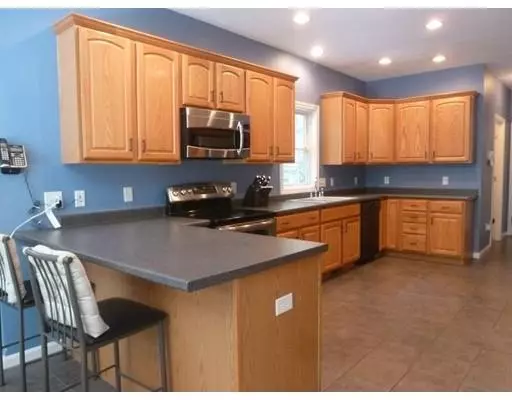$399,000
$399,900
0.2%For more information regarding the value of a property, please contact us for a free consultation.
4 Beds
2.5 Baths
2,604 SqFt
SOLD DATE : 11/06/2019
Key Details
Sold Price $399,000
Property Type Single Family Home
Sub Type Single Family Residence
Listing Status Sold
Purchase Type For Sale
Square Footage 2,604 sqft
Price per Sqft $153
MLS Listing ID 72550630
Sold Date 11/06/19
Style Colonial
Bedrooms 4
Full Baths 2
Half Baths 1
Year Built 2003
Annual Tax Amount $5,884
Tax Year 2019
Lot Size 1.000 Acres
Acres 1.0
Property Description
Young, spacious 4 bedroom, 2 1/2 bath Colonial w/ open floorplan.1st floor features Living rm, Formal dining rm w/ wainscoting, open to kitchen w/ young SS appliances, open to a spacious dining area which opens to 1st flr family rm w/ cathedral ceilings, fireplace & sliders to deck. 2nd flr features 4 bedrooms including a Master suite w/ an attached room above the garage -ideal for an office, sewing room, etc. Central air, central vac, security sys & sprinkler sys. Need storage space? This home has loads of closet space, a full basement, oversized 2 car garage, large Reeds Ferry shed & also a 2nd shed. All this located on an acre lot offering country living yet w/ easy access to shopping & major routes 20, 12, 9, 290, 146 & the MA Pike. Tree-lined lot is peaceful & inviting, w/ beautiful granite front steps & stone walkway to the rear paver patio w/ built-in fire pit, Paved spot & outlet on side of home - ideal for mobile home, boat or trailer. Priced to sell!
Location
State MA
County Worcester
Zoning SA
Direction Route 56, turn East on Clark St. Near junction of King & Henshaw.
Rooms
Family Room Cathedral Ceiling(s), Ceiling Fan(s), Flooring - Wall to Wall Carpet, Slider
Basement Full, Interior Entry, Bulkhead, Radon Remediation System, Concrete, Unfinished
Primary Bedroom Level Second
Dining Room Coffered Ceiling(s), Flooring - Hardwood, Wainscoting
Kitchen Flooring - Stone/Ceramic Tile, Window(s) - Bay/Bow/Box, Dining Area, Breakfast Bar / Nook, Recessed Lighting, Stainless Steel Appliances
Interior
Interior Features Closet, Crown Molding, Office, Entry Hall, Central Vacuum, Internet Available - Satellite
Heating Central, Forced Air, Oil
Cooling Central Air
Flooring Wood, Vinyl, Flooring - Wall to Wall Carpet, Flooring - Hardwood
Fireplaces Number 1
Fireplaces Type Family Room
Appliance Range, Dishwasher, Microwave, Refrigerator, Freezer - Upright, Vacuum System, Tank Water Heater, Utility Connections for Electric Range, Utility Connections for Electric Dryer
Laundry Bathroom - Half, Electric Dryer Hookup, Washer Hookup, First Floor
Exterior
Exterior Feature Rain Gutters, Storage, Sprinkler System
Garage Spaces 2.0
Utilities Available for Electric Range, for Electric Dryer, Washer Hookup, Generator Connection
Roof Type Shingle
Total Parking Spaces 7
Garage Yes
Building
Lot Description Wooded, Cleared, Level
Foundation Concrete Perimeter
Sewer Private Sewer
Water Private
Architectural Style Colonial
Others
Senior Community false
Acceptable Financing Contract
Listing Terms Contract
Read Less Info
Want to know what your home might be worth? Contact us for a FREE valuation!

Our team is ready to help you sell your home for the highest possible price ASAP
Bought with Spencer Fortwengler • The LUX Group
GET MORE INFORMATION
REALTOR®

