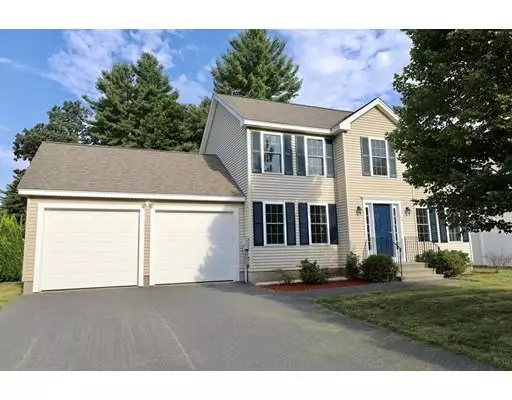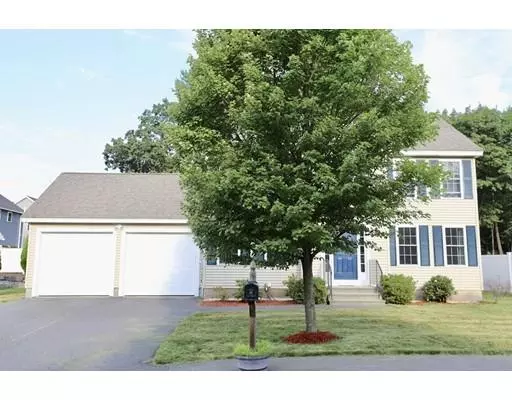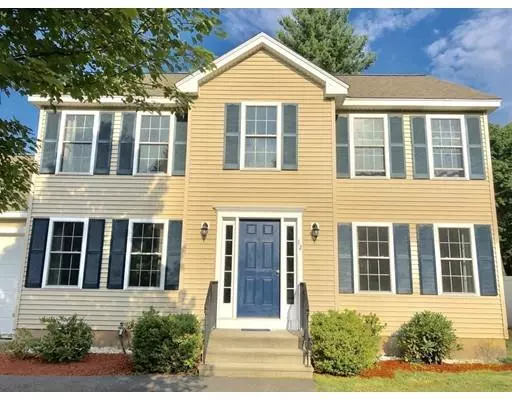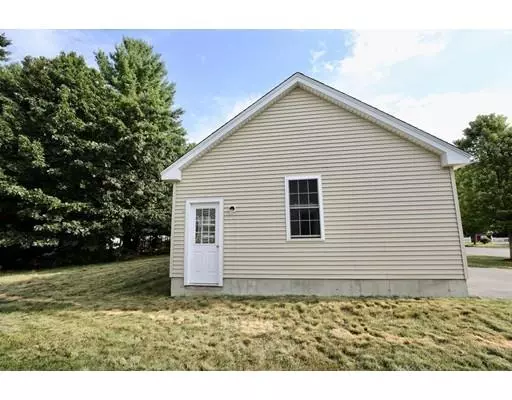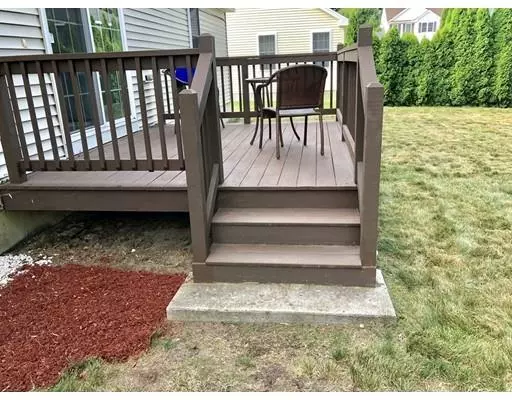$401,000
$399,900
0.3%For more information regarding the value of a property, please contact us for a free consultation.
3 Beds
2.5 Baths
1,712 SqFt
SOLD DATE : 10/02/2019
Key Details
Sold Price $401,000
Property Type Single Family Home
Sub Type Single Family Residence
Listing Status Sold
Purchase Type For Sale
Square Footage 1,712 sqft
Price per Sqft $234
Subdivision Bufton Farm
MLS Listing ID 72549326
Sold Date 10/02/19
Style Colonial
Bedrooms 3
Full Baths 2
Half Baths 1
HOA Y/N false
Year Built 2009
Annual Tax Amount $5,341
Tax Year 2019
Lot Size 6,534 Sqft
Acres 0.15
Property Description
Bufton Farm Community! Sunny and bright impeccably maintained young colonial in quite neighborhood. Enjoy the private deck, fenced in backyard with leveled woodlands. This home is tastefully decorated with hardwoods in the first floor. The open kitchen provides a breakfast bar, beautiful pine cabinets, granite countertops, high-end stainless-steel appliances and pantry closet. Formal dining room and living room. Master bedroom suite with vaulted ceilings, walk in closet and master bedroom. The location is convenient to major highways and shopping. This house is in great move in condition!
Location
State MA
County Worcester
Zoning Res
Direction Chase Street to Bufton Farm Road
Rooms
Basement Full
Primary Bedroom Level Second
Dining Room Flooring - Hardwood
Kitchen Flooring - Stone/Ceramic Tile, Dining Area, Breakfast Bar / Nook, Deck - Exterior, Exterior Access, Recessed Lighting, Stainless Steel Appliances
Interior
Heating Forced Air, Natural Gas
Cooling Central Air
Flooring Wood, Tile, Carpet
Appliance Range, Disposal, ENERGY STAR Qualified Refrigerator, ENERGY STAR Qualified Dryer, ENERGY STAR Qualified Dishwasher, ENERGY STAR Qualified Washer, Propane Water Heater, Utility Connections for Gas Range, Utility Connections for Gas Oven
Laundry Washer Hookup
Exterior
Exterior Feature Sprinkler System
Garage Spaces 2.0
Fence Fenced/Enclosed
Community Features Shopping, Park, Walk/Jog Trails
Utilities Available for Gas Range, for Gas Oven, Washer Hookup
Waterfront Description Beach Front
Roof Type Shingle
Total Parking Spaces 2
Garage Yes
Building
Lot Description Wooded, Level
Foundation Concrete Perimeter
Sewer Public Sewer
Water Public
Architectural Style Colonial
Schools
Middle Schools Clinton Middle
High Schools Clinton High
Others
Senior Community false
Read Less Info
Want to know what your home might be worth? Contact us for a FREE valuation!

Our team is ready to help you sell your home for the highest possible price ASAP
Bought with Richard Anzalone • RE/MAX Results Realty
GET MORE INFORMATION
REALTOR®

