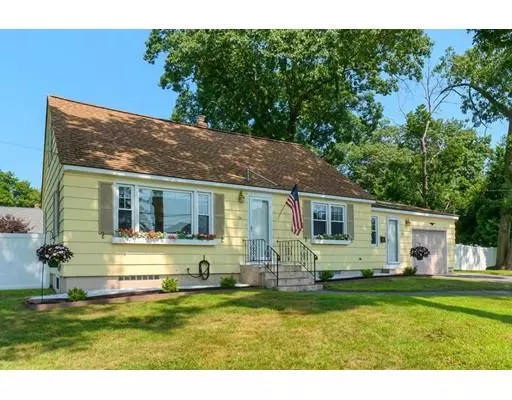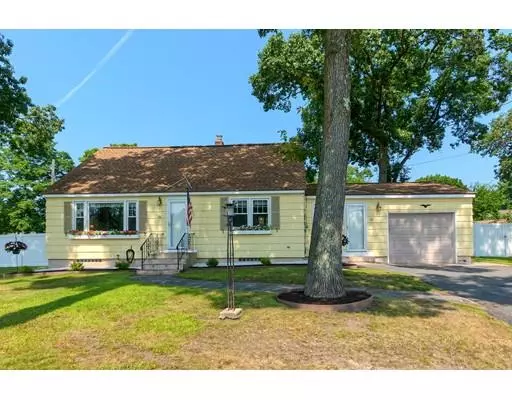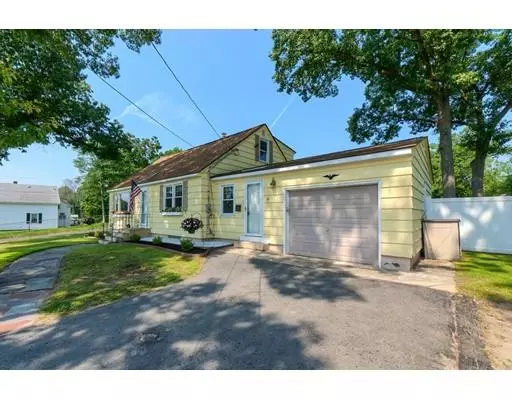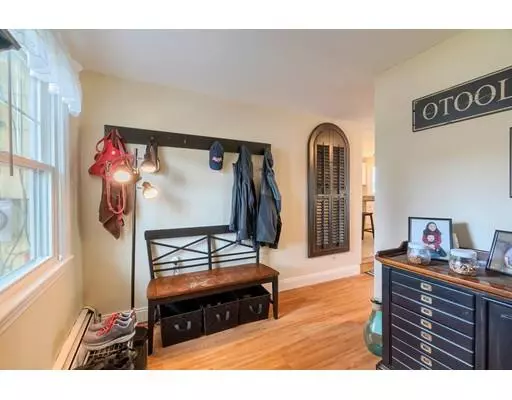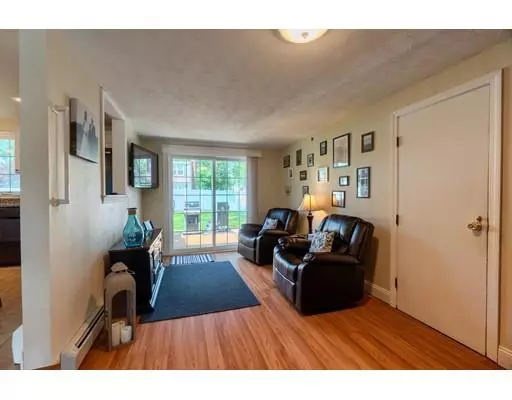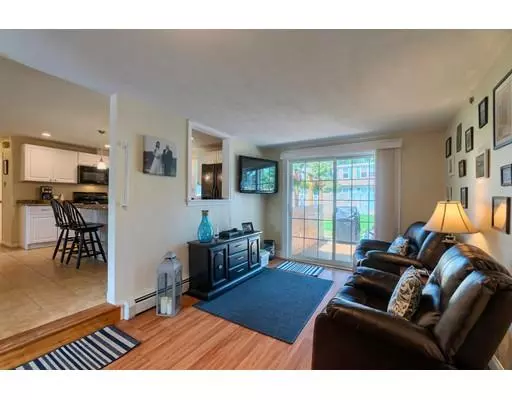$377,500
$375,000
0.7%For more information regarding the value of a property, please contact us for a free consultation.
3 Beds
1.5 Baths
1,900 SqFt
SOLD DATE : 09/25/2019
Key Details
Sold Price $377,500
Property Type Single Family Home
Sub Type Single Family Residence
Listing Status Sold
Purchase Type For Sale
Square Footage 1,900 sqft
Price per Sqft $198
MLS Listing ID 72542588
Sold Date 09/25/19
Style Cape
Bedrooms 3
Full Baths 1
Half Baths 1
Year Built 1955
Annual Tax Amount $3,939
Tax Year 2019
Lot Size 0.360 Acres
Acres 0.36
Property Description
Welcome Home! Main level of this home features an updated kitchen w/tile floors, white cabinets, granite counters, recessed lighting & a gas stove. Kitchen is open to a formal dining rm w/hardwood floors & built in cabinetry & shelving. Also off the kitchen is a family room w/slider access to the picture perfect backyard as well as the mudroom, a must for any New England home. Also on the main level is a full bath, the spacious living room w/hardwood flooring & a large picture window to let natural light fill the room, as well as one of the three bedrooms. Second floor hosts the two larger bedrooms w/hardwood floors & a half bath. The backyard of this home features a deck, a large, lush & flat fenced in area, storage shed & gardening area, this will surely be utilized during the warmer months. Appliances, Washer & Dryer to stay, newer on demand hot water
Location
State MA
County Essex
Zoning RD
Direction Rt. 93 to Lowell Street (Rt 110), take a left onto Woodland Street.
Rooms
Family Room Flooring - Laminate, Deck - Exterior, Exterior Access, Slider
Basement Full, Bulkhead, Unfinished
Primary Bedroom Level Second
Dining Room Flooring - Hardwood, Exterior Access
Kitchen Flooring - Stone/Ceramic Tile, Countertops - Stone/Granite/Solid, Kitchen Island, Cabinets - Upgraded, Recessed Lighting, Gas Stove, Lighting - Pendant
Interior
Interior Features Mud Room
Heating Baseboard, Natural Gas
Cooling Window Unit(s), None
Flooring Tile, Laminate, Hardwood
Appliance Range, Dishwasher, Microwave, Refrigerator, Washer, Dryer, Gas Water Heater, Tank Water Heaterless, Utility Connections for Gas Range, Utility Connections for Electric Dryer
Laundry Washer Hookup
Exterior
Garage Spaces 1.0
Community Features Park, Golf, Highway Access, Public School
Utilities Available for Gas Range, for Electric Dryer, Washer Hookup
Roof Type Shingle
Total Parking Spaces 4
Garage Yes
Building
Lot Description Gentle Sloping, Level
Foundation Concrete Perimeter
Sewer Public Sewer
Water Public
Architectural Style Cape
Schools
Elementary Schools Tenney
Middle Schools Tenney
High Schools Methuen
Others
Acceptable Financing Contract
Listing Terms Contract
Read Less Info
Want to know what your home might be worth? Contact us for a FREE valuation!

Our team is ready to help you sell your home for the highest possible price ASAP
Bought with Stalin Cortorreal • Weichert Realtors' Daher Companies
GET MORE INFORMATION
REALTOR®

