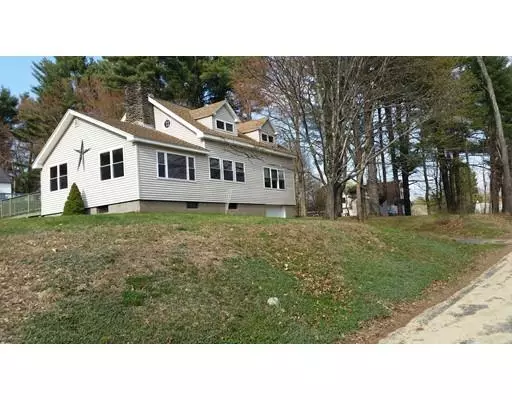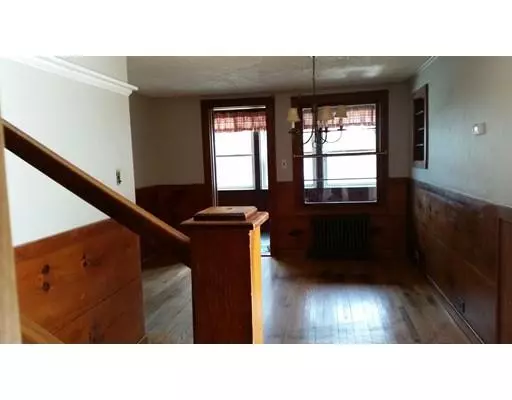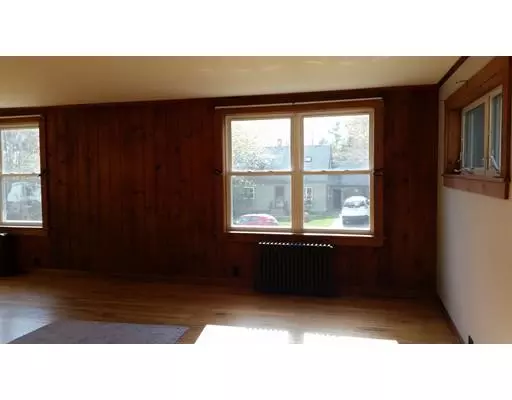$215,500
$204,900
5.2%For more information regarding the value of a property, please contact us for a free consultation.
4 Beds
2 Baths
1,822 SqFt
SOLD DATE : 09/06/2019
Key Details
Sold Price $215,500
Property Type Single Family Home
Sub Type Single Family Residence
Listing Status Sold
Purchase Type For Sale
Square Footage 1,822 sqft
Price per Sqft $118
MLS Listing ID 72540799
Sold Date 09/06/19
Style Contemporary
Bedrooms 4
Full Baths 2
Year Built 1951
Annual Tax Amount $3,843
Tax Year 2018
Lot Size 1,306 Sqft
Acres 0.03
Property Description
OFFERS DUE BY MONDAY 7/29/19 BY 8:00 PM- Charming Contemporary Cape with 4 bedrooms with the possibility of a 5th! Boasting an amazing stone fireplace in the over-sized living room with hardwood flooring and lots of natural light. The first floor offers a master bedroom, a second bedroom and a full bath with washer & dryer hook-up. A nice working kitchen and dining room. The second-floor offers, 2 nice sized bedrooms an office or playroom and another full bath. The basement is partially finished with yet another large stone fireplace, this could make a great family room or man cave! 1 car garage and so much more! This home sits nicely on a corner lot. Sit back and relax on your oversized deck, perfect for BBQ's with family and friends. Open House Sunday 7/28/2019 12:00-1:30 PM Agents send your buyers, agency honored!
Location
State MA
County Worcester
Zoning res
Direction East broadway to prospect street, right onto Rouville left onto Summit Ave
Rooms
Basement Full, Walk-Out Access, Garage Access, Concrete
Interior
Heating Baseboard, Oil
Cooling None
Flooring Tile, Carpet, Hardwood
Fireplaces Number 2
Appliance Range, Dishwasher, Microwave, Refrigerator, Oil Water Heater
Exterior
Garage Spaces 1.0
Community Features Public Transportation, Shopping, Park, Walk/Jog Trails, Golf, Medical Facility, Bike Path, Highway Access, House of Worship, Marina, Private School, Public School, University
Waterfront Description Beach Front, Lake/Pond, Beach Ownership(Public)
Roof Type Shingle
Total Parking Spaces 5
Garage Yes
Building
Lot Description Corner Lot, Wooded
Foundation Concrete Perimeter
Sewer Public Sewer
Water Public
Architectural Style Contemporary
Schools
Elementary Schools Elm Street
Middle Schools Gardner Middle
High Schools Gardner High
Others
Senior Community false
Read Less Info
Want to know what your home might be worth? Contact us for a FREE valuation!

Our team is ready to help you sell your home for the highest possible price ASAP
Bought with Julia Y. Cotter • Golden Key Realty, LLC
GET MORE INFORMATION
REALTOR®






