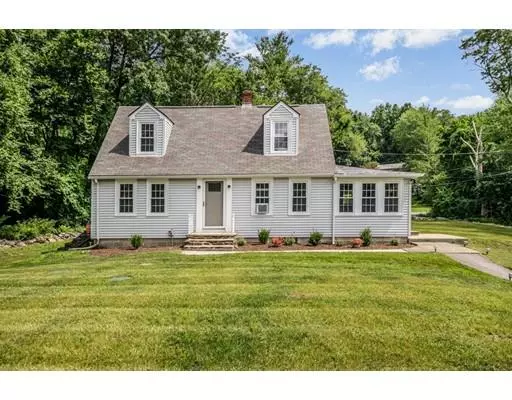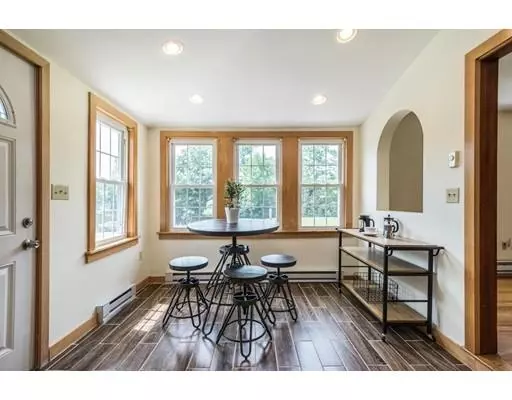$339,900
$339,900
For more information regarding the value of a property, please contact us for a free consultation.
3 Beds
1.5 Baths
1,362 SqFt
SOLD DATE : 09/09/2019
Key Details
Sold Price $339,900
Property Type Single Family Home
Sub Type Single Family Residence
Listing Status Sold
Purchase Type For Sale
Square Footage 1,362 sqft
Price per Sqft $249
MLS Listing ID 72539457
Sold Date 09/09/19
Style Cape
Bedrooms 3
Full Baths 1
Half Baths 1
Year Built 1949
Annual Tax Amount $5,297
Tax Year 2019
Lot Size 1.760 Acres
Acres 1.76
Property Description
Updated 3 Bedroom/2 Bathroom Cape style home, located next to Woodstone Estates. 2019 New septic system. 2017 Hot Water Heater. 2009 Roof 2017 Vinyl Siding Updated Vinyl Windows. Living room and Dining room with hardwood floors. Updated kitchen with recessed lighting, new floor and new appliances, great maple kitchen cabinet space and dining area. Updated first floor half bathroom with new floor, new toilet and sink. First floor bedroom with hardwood floors and closet. Updated second floor full bathroom with new floor, tiled wall, new vanity and toilet. Master bedroom with hardwood floors and walk-in closet. Additional second floor bedroom with hardwood floors and closet. Full basement with laundry area. Over an acre of land with private yard. Just down the road from Northborough's famous Tougas Farm, where you can go apple, peach and blueberry picking just to name a few. Easy access to major highways such as Rte 290 and 495.
Location
State MA
County Worcester
Zoning Res
Direction Church Street to Ball Street
Rooms
Basement Full, Interior Entry, Bulkhead, Concrete
Primary Bedroom Level Second
Dining Room Flooring - Hardwood
Kitchen Dining Area, Cabinets - Upgraded, Exterior Access, Recessed Lighting, Stainless Steel Appliances
Interior
Heating Electric Baseboard, Electric
Cooling Window Unit(s)
Flooring Hardwood
Appliance Range, Dishwasher, Microwave, Refrigerator, Electric Water Heater, Tank Water Heater, Utility Connections for Electric Range
Exterior
Exterior Feature Rain Gutters
Community Features Shopping, Tennis Court(s), Park, Walk/Jog Trails, Golf, Medical Facility, Conservation Area, Highway Access, House of Worship, Private School, Public School, T-Station
Utilities Available for Electric Range
Roof Type Shingle
Total Parking Spaces 4
Garage No
Building
Lot Description Corner Lot, Wooded
Foundation Concrete Perimeter
Sewer Private Sewer
Water Private
Architectural Style Cape
Schools
Middle Schools Melican Middle
High Schools Algonquin
Read Less Info
Want to know what your home might be worth? Contact us for a FREE valuation!

Our team is ready to help you sell your home for the highest possible price ASAP
Bought with Maritza Sanchez • Keller Williams Realty Premier Properities
GET MORE INFORMATION
REALTOR®






