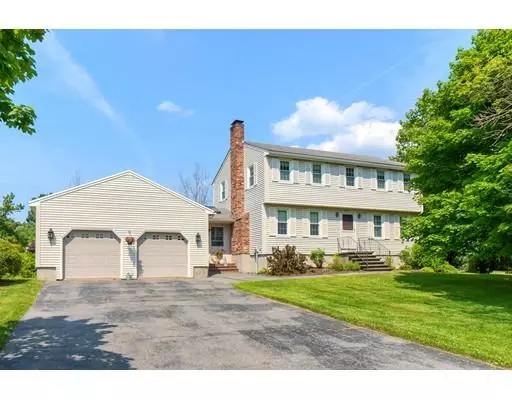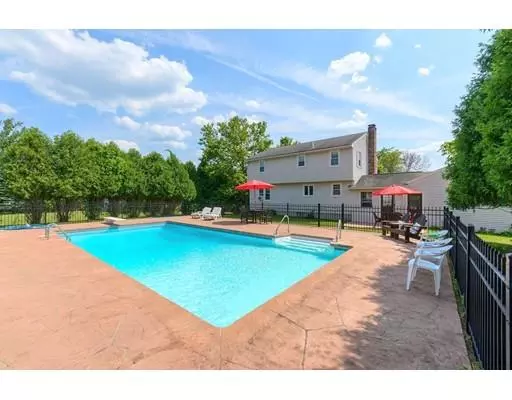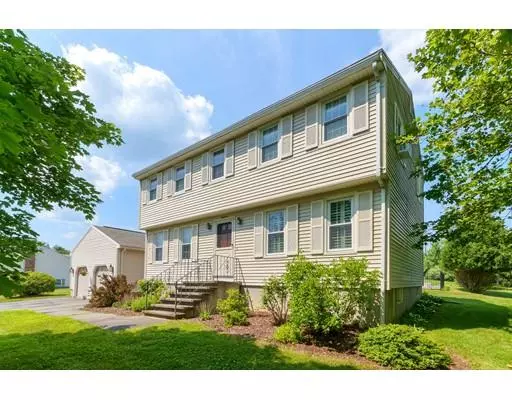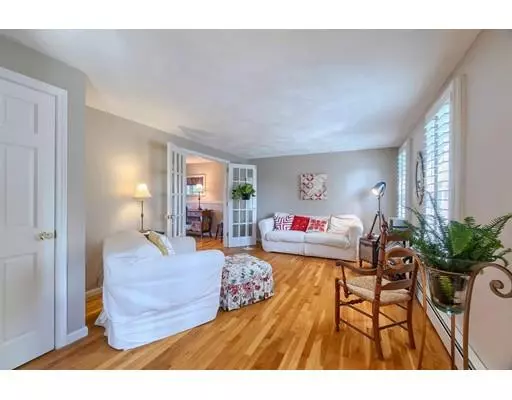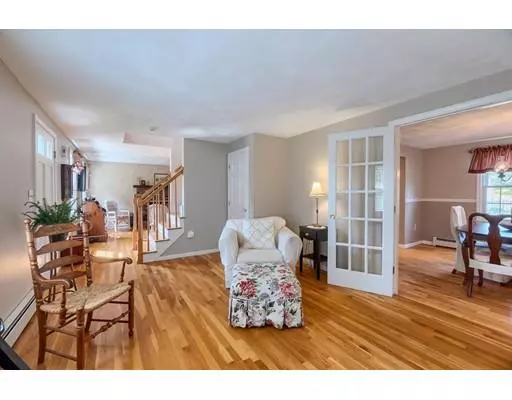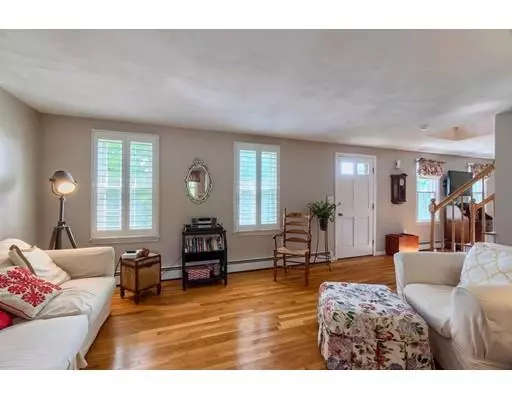$465,000
$465,000
For more information regarding the value of a property, please contact us for a free consultation.
4 Beds
1.5 Baths
2,080 SqFt
SOLD DATE : 09/13/2019
Key Details
Sold Price $465,000
Property Type Single Family Home
Sub Type Single Family Residence
Listing Status Sold
Purchase Type For Sale
Square Footage 2,080 sqft
Price per Sqft $223
MLS Listing ID 72539055
Sold Date 09/13/19
Style Colonial
Bedrooms 4
Full Baths 1
Half Baths 1
Year Built 1981
Annual Tax Amount $4,976
Tax Year 2019
Lot Size 0.660 Acres
Acres 0.66
Property Description
Welcome Home! Step inside to be greeted by gleaming hardwood floors and the bright and inviting family room on your right. Follow the flow through the french doors into your formal dining room which is conveniently located just off the eat-in kitchen. This kitchen features white cabinets, granite countertops, stainless steel appliances and has easy access to the mudroom and two car attached garage to make bringing groceries home a breeze. Kitchen is open to the living room with a brick wood burning fireplace, an exposed beam ceiling and the half bath with first floor laundry hook ups. The second floor of the home features 4 bedrooms all with hardwood floors and ample closet space, as well as a full bath. The basement is finished and offers a bonus space that could be used for any purpose from game room to home office. The backyard is the true showstopper of this home, large flat and lush lawn with in ground pool and patio will be utilized all summer long! Schedule a showing today!
Location
State MA
County Essex
Zoning RA
Direction 213 to Howe St, right onto Washington St, Olympic Village will be on the right.
Rooms
Family Room Flooring - Hardwood, French Doors, Exterior Access
Basement Full, Finished
Primary Bedroom Level Second
Dining Room Flooring - Hardwood, French Doors, Chair Rail, Lighting - Overhead
Kitchen Flooring - Stone/Ceramic Tile, Dining Area, Countertops - Stone/Granite/Solid, Stainless Steel Appliances, Lighting - Overhead
Interior
Interior Features Game Room, Den, Mud Room
Heating Baseboard, Natural Gas
Cooling Window Unit(s)
Flooring Tile, Hardwood, Flooring - Laminate, Flooring - Wood
Fireplaces Number 1
Fireplaces Type Living Room
Appliance Range, Dishwasher, Microwave, Refrigerator, Dryer, Electric Water Heater, Tank Water Heater, Utility Connections for Electric Range
Exterior
Exterior Feature Rain Gutters, Professional Landscaping
Garage Spaces 2.0
Pool In Ground
Community Features Shopping, Pool, Walk/Jog Trails, Golf, Medical Facility, Conservation Area, Private School, Public School
Utilities Available for Electric Range
Roof Type Shingle
Total Parking Spaces 6
Garage Yes
Private Pool true
Building
Lot Description Level
Foundation Concrete Perimeter
Sewer Public Sewer
Water Public
Architectural Style Colonial
Schools
Elementary Schools Cgs
Middle Schools Cgs
High Schools Methuen
Others
Acceptable Financing Contract
Listing Terms Contract
Read Less Info
Want to know what your home might be worth? Contact us for a FREE valuation!

Our team is ready to help you sell your home for the highest possible price ASAP
Bought with Marcos & Dayse Doliver • Prime Choice Real Estate
GET MORE INFORMATION
REALTOR®

