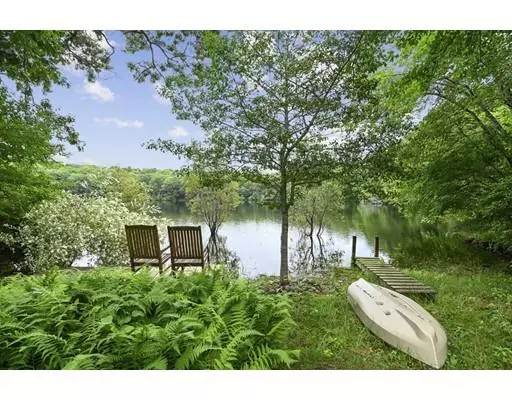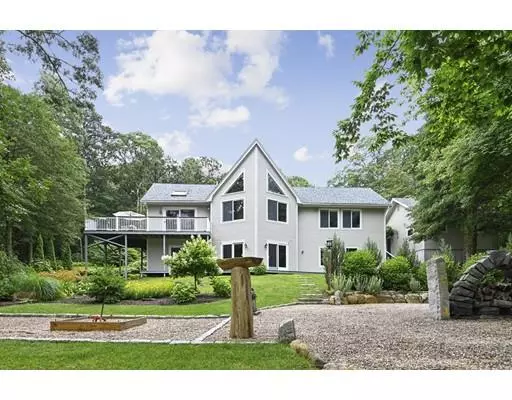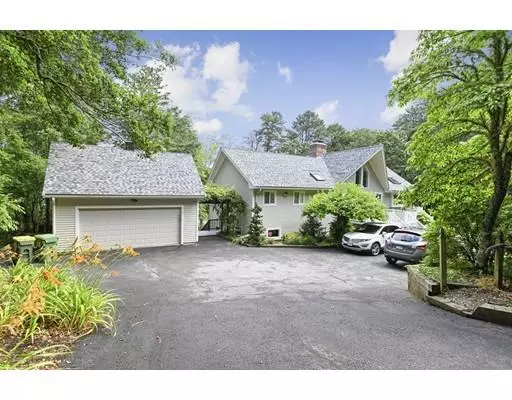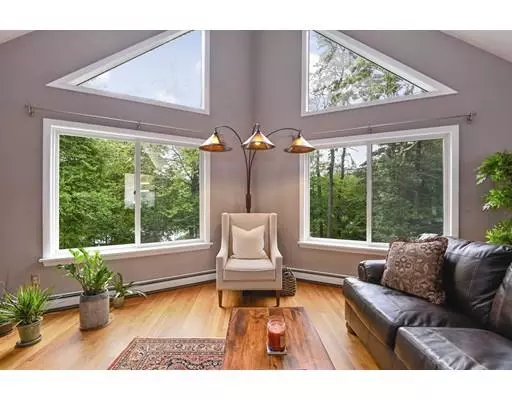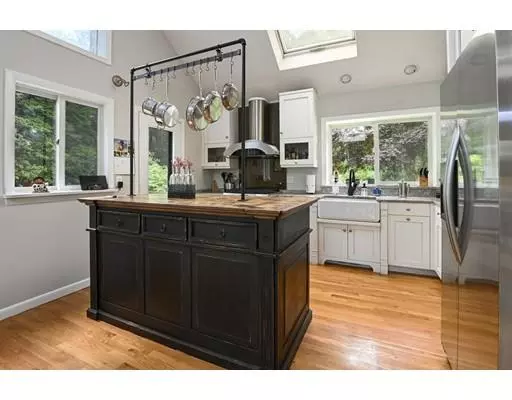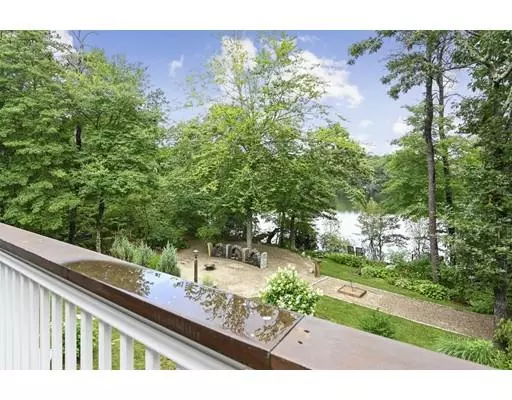$685,000
$699,000
2.0%For more information regarding the value of a property, please contact us for a free consultation.
3 Beds
2.5 Baths
3,322 SqFt
SOLD DATE : 09/25/2019
Key Details
Sold Price $685,000
Property Type Single Family Home
Sub Type Single Family Residence
Listing Status Sold
Purchase Type For Sale
Square Footage 3,322 sqft
Price per Sqft $206
MLS Listing ID 72537411
Sold Date 09/25/19
Style Contemporary
Bedrooms 3
Full Baths 2
Half Baths 1
Year Built 1990
Annual Tax Amount $8,409
Tax Year 2019
Lot Size 1.180 Acres
Acres 1.18
Property Description
Fantastic private pond front property, located between Holly Ridge and The Ridge Club golf courses On Little Hog Pond you will be able to enjoy fishing from your private dock, as well as swimming, sailing, canoeing or kayaking. Relax by the fire pit with family and friends while others enjoy a lively game of horseshoes. Inside this home you will find a bright open floor plan w/ views of the Pond from almost every room. The gourmet Lewis & Weldon kitchen which consists of Brazilian granite, stainless steel appliances and center island, is the perfect venue for showcasing your culinary skills while interacting with your guests. The center piece of the living room is a gorgeous fireplace with a custom built in pizza oven. First floor en-suite master bedroom with expansive double closets, new wall to wall carpet and a fabulous remodeled, spa like bathroom. Downstairs is where you'll find a cozy den with fireplace, two more bedrooms, bathroom, large laundry room and gym.
Location
State MA
County Barnstable
Zoning R-2
Direction : Farmersville RD to Boardley RD to Harlow RD to Country Club DR (Holly Ridge Golf Course) to left o
Rooms
Family Room Wood / Coal / Pellet Stove, Flooring - Hardwood, French Doors, Cable Hookup, Deck - Exterior, Exterior Access, High Speed Internet Hookup, Recessed Lighting, Remodeled, Slider
Basement Full, Finished, Interior Entry
Primary Bedroom Level Main
Dining Room Vaulted Ceiling(s), Flooring - Hardwood, Window(s) - Picture, Balcony / Deck, Breakfast Bar / Nook, Cable Hookup, Exterior Access, High Speed Internet Hookup, Open Floorplan, Recessed Lighting, Slider
Kitchen Flooring - Wood, Dining Area, Balcony / Deck, Pantry, Countertops - Stone/Granite/Solid, Countertops - Upgraded, Breakfast Bar / Nook, Cabinets - Upgraded, Cable Hookup, Recessed Lighting, Remodeled, Stainless Steel Appliances, Wine Chiller, Gas Stove, Lighting - Overhead
Interior
Interior Features Sauna/Steam/Hot Tub, Wet Bar, Internet Available - Broadband
Heating Baseboard, Natural Gas
Cooling Ductless
Flooring Carpet, Hardwood
Fireplaces Number 2
Fireplaces Type Living Room
Appliance Range, Dishwasher, Microwave, Refrigerator, Washer, Dryer, Water Treatment, Gas Water Heater, Tank Water Heater, Utility Connections for Gas Range, Utility Connections for Gas Oven, Utility Connections for Electric Dryer
Laundry Washer Hookup
Exterior
Exterior Feature Balcony, Rain Gutters, Professional Landscaping, Decorative Lighting, Garden, Outdoor Shower
Garage Spaces 2.0
Community Features Shopping, Walk/Jog Trails, Golf, Medical Facility, Bike Path, Conservation Area, Highway Access, House of Worship, Public School
Utilities Available for Gas Range, for Gas Oven, for Electric Dryer, Washer Hookup
Waterfront Description Waterfront, Beach Front, Pond, Lake/Pond, 0 to 1/10 Mile To Beach
View Y/N Yes
View Scenic View(s)
Roof Type Shingle
Total Parking Spaces 4
Garage Yes
Building
Lot Description Wooded, Gentle Sloping
Foundation Concrete Perimeter, Block
Sewer Private Sewer
Water Private
Architectural Style Contemporary
Read Less Info
Want to know what your home might be worth? Contact us for a FREE valuation!

Our team is ready to help you sell your home for the highest possible price ASAP
Bought with Frank DeStefano • William Raveis R.E. & Home Services
GET MORE INFORMATION
REALTOR®

