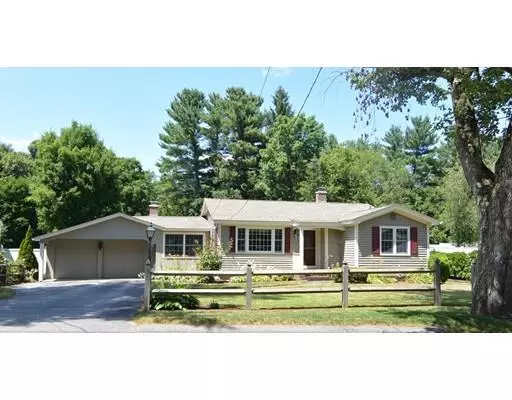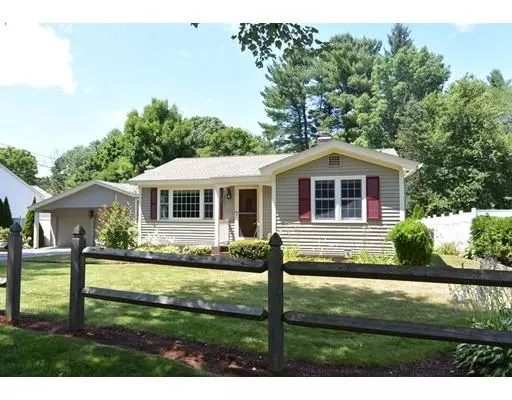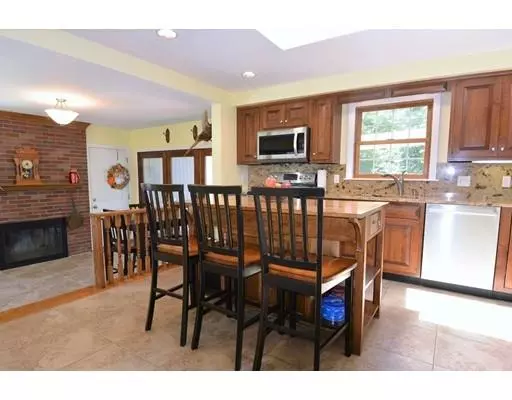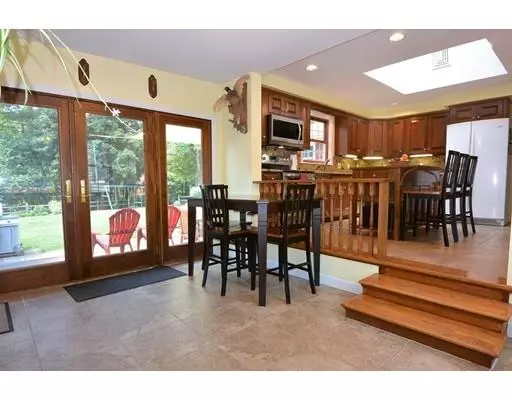$361,900
$329,900
9.7%For more information regarding the value of a property, please contact us for a free consultation.
3 Beds
2 Baths
1,232 SqFt
SOLD DATE : 08/30/2019
Key Details
Sold Price $361,900
Property Type Single Family Home
Sub Type Single Family Residence
Listing Status Sold
Purchase Type For Sale
Square Footage 1,232 sqft
Price per Sqft $293
MLS Listing ID 72536203
Sold Date 08/30/19
Style Ranch
Bedrooms 3
Full Baths 2
Year Built 1957
Annual Tax Amount $4,548
Tax Year 2019
Lot Size 10,890 Sqft
Acres 0.25
Property Description
Immaculate ranch shows pride of ownership throughout. This 3 bedroom home features a bright, sky-lit kitchen with granite counter tops, dining area with fireplace and large 9' Andersen French door leading to sizeable, fully fenced, lovely back yard with deck and patio. The living room and bedrooms have beautiful hardwood floors. Master bedroom offers an updated master bath with double vanity & granite counter top, large walk-in, travertine shower & heated floors. Entertain in the large family room with custom bar in the partially finished basement w/ access to backyard. Newer 50 yr. GAF roof, 6 yr young Andersen windows throughout, and central AC are some of the many updates…too many to list. Plus 2 car garage, nice neighborhood & great commuter location. DEADLINE FOR OFFERS: Monday, July 22nd by 8 pm. Please email offers to Amy Grady, asgrady@comcast.net.
Location
State MA
County Worcester
Zoning RES
Direction Rt. 62 to Chace or Bolton Road to Chace St.
Rooms
Family Room Flooring - Stone/Ceramic Tile, Flooring - Wall to Wall Carpet, Wet Bar, Exterior Access, High Speed Internet Hookup, Recessed Lighting
Basement Full, Partially Finished, Interior Entry
Primary Bedroom Level First
Kitchen Skylight, Flooring - Stone/Ceramic Tile, Dining Area, Countertops - Stone/Granite/Solid, French Doors
Interior
Interior Features Laundry Chute
Heating Baseboard, Oil
Cooling Central Air
Flooring Wood, Tile
Fireplaces Number 1
Fireplaces Type Kitchen
Appliance Range, Dishwasher, Microwave, Oil Water Heater, Utility Connections for Electric Range, Utility Connections for Electric Oven, Utility Connections for Electric Dryer
Laundry Laundry Chute, In Basement, Washer Hookup
Exterior
Exterior Feature Rain Gutters
Garage Spaces 2.0
Fence Fenced/Enclosed, Fenced
Community Features Shopping, Tennis Court(s), Park, Medical Facility
Utilities Available for Electric Range, for Electric Oven, for Electric Dryer, Washer Hookup
Roof Type Shingle
Total Parking Spaces 3
Garage Yes
Building
Lot Description Level
Foundation Concrete Perimeter
Sewer Public Sewer
Water Public
Architectural Style Ranch
Schools
Elementary Schools Clinton Elem.
Middle Schools Clinton Middle
High Schools Clinton Highh
Read Less Info
Want to know what your home might be worth? Contact us for a FREE valuation!

Our team is ready to help you sell your home for the highest possible price ASAP
Bought with Miller Real Estate Group • Century 21 MetroWest
GET MORE INFORMATION
REALTOR®






