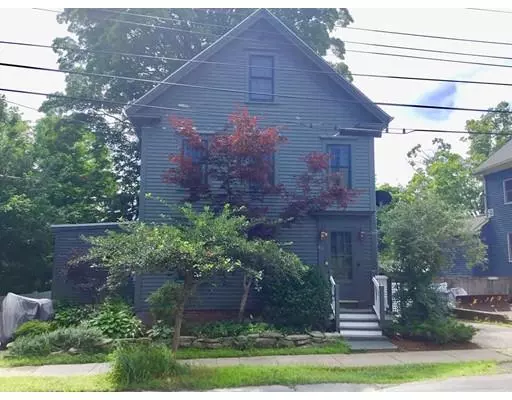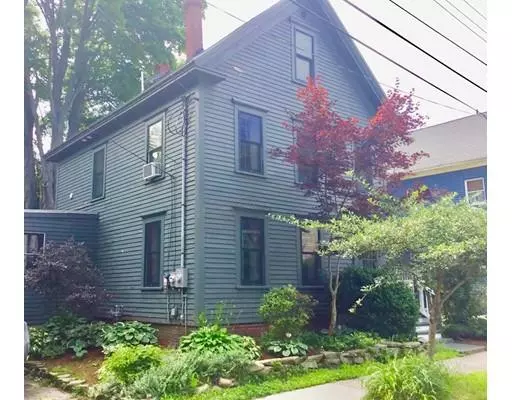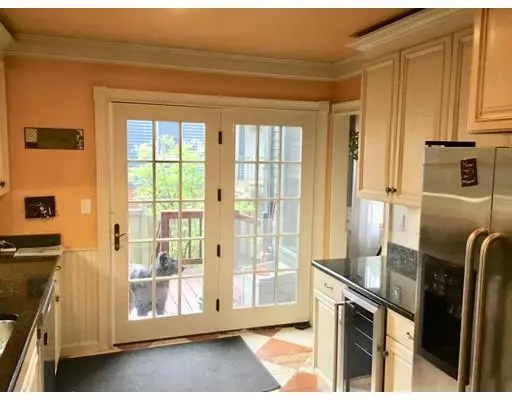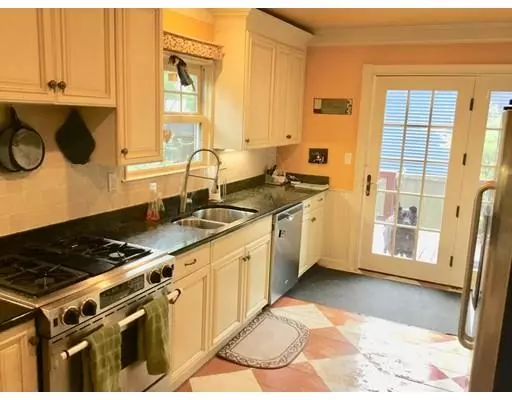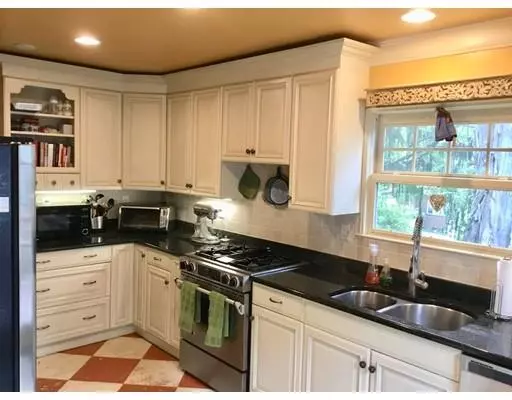$429,000
$429,000
For more information regarding the value of a property, please contact us for a free consultation.
4 Beds
3.5 Baths
1,902 SqFt
SOLD DATE : 08/29/2019
Key Details
Sold Price $429,000
Property Type Single Family Home
Sub Type Single Family Residence
Listing Status Sold
Purchase Type For Sale
Square Footage 1,902 sqft
Price per Sqft $225
MLS Listing ID 72532536
Sold Date 08/29/19
Style Greek Revival, Other (See Remarks)
Bedrooms 4
Full Baths 3
Half Baths 1
Year Built 1860
Annual Tax Amount $6,914
Tax Year 2019
Lot Size 8,276 Sqft
Acres 0.19
Property Description
This unique 4 bedroom antique home features special details in every room. The first floor bedroom could convert into an office or family room. Two bedrooms have custom built in shelving and window seats. The entrance hallway has a hand painted mural. A gourmet kitchen has a designer painted tile look floor, and connects to a large dining room with beamed ceiling for great entertaining. The master bedroom features ample closet and storage space. The flexibility of room configurations is endless. This is a very comfortable welcoming home. A large deck on the back of the house overlooks the back yard with it's park like setting with mature perennials, and several areas to relax. The location is close to downtown activities. A full walkout basement offers ample storage. There's parking for 4 cars. There are very productive solar panels on the roof. Washer and dryer are negotiable.
Location
State MA
County Essex
Zoning R8
Direction Whitehall to Thompson
Rooms
Basement Full
Dining Room Flooring - Wood
Kitchen Flooring - Wood, Cabinets - Upgraded
Interior
Interior Features Bathroom - Full, Bathroom
Heating Electric Baseboard, Steam, Natural Gas
Cooling Central Air, Dual
Flooring Wood, Tile, Flooring - Stone/Ceramic Tile
Appliance Range, Dishwasher, Disposal, Refrigerator, Gas Water Heater, Utility Connections for Gas Range, Utility Connections for Electric Dryer
Laundry Washer Hookup
Exterior
Exterior Feature Rain Gutters
Community Features Public Transportation, Shopping, Park, Walk/Jog Trails, Conservation Area
Utilities Available for Gas Range, for Electric Dryer, Washer Hookup
Waterfront Description Beach Front, Lake/Pond, 3/10 to 1/2 Mile To Beach, Beach Ownership(Public)
Roof Type Shingle
Total Parking Spaces 4
Garage No
Building
Lot Description Other
Foundation Stone, Brick/Mortar
Sewer Public Sewer
Water Public
Schools
Elementary Schools Cashman
Middle Schools Amesbury Middle
High Schools Amesbury High
Others
Acceptable Financing Contract
Listing Terms Contract
Read Less Info
Want to know what your home might be worth? Contact us for a FREE valuation!

Our team is ready to help you sell your home for the highest possible price ASAP
Bought with Adrienne O'Keefe • Century 21 North East
GET MORE INFORMATION
REALTOR®

