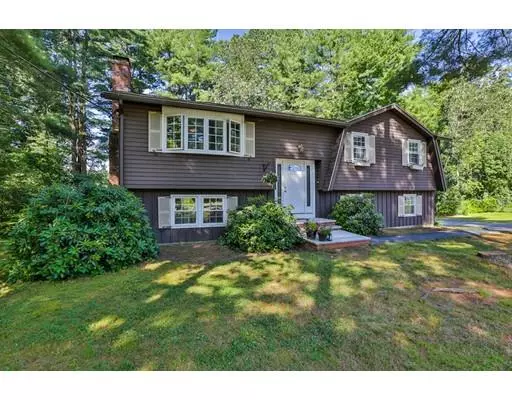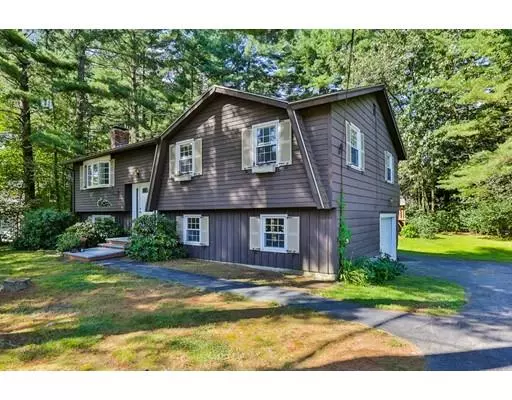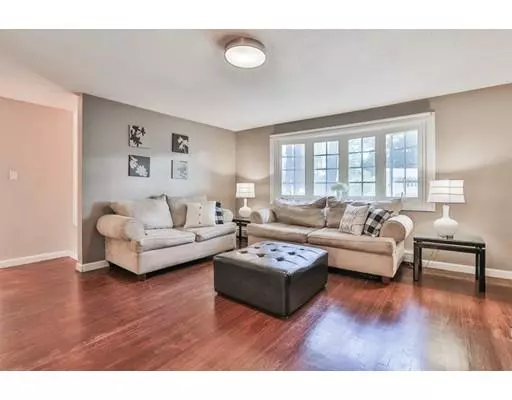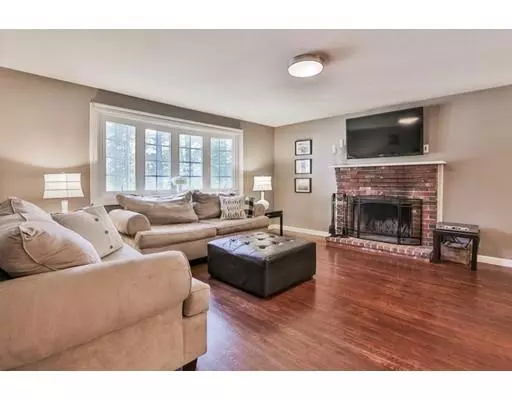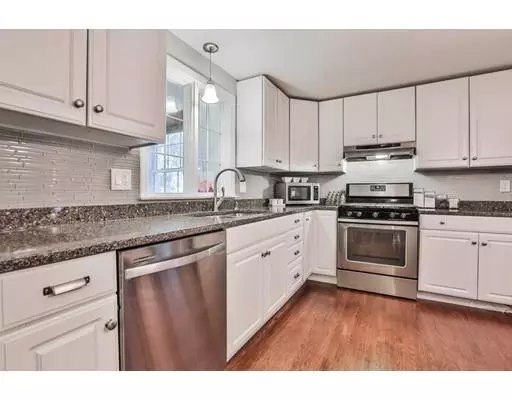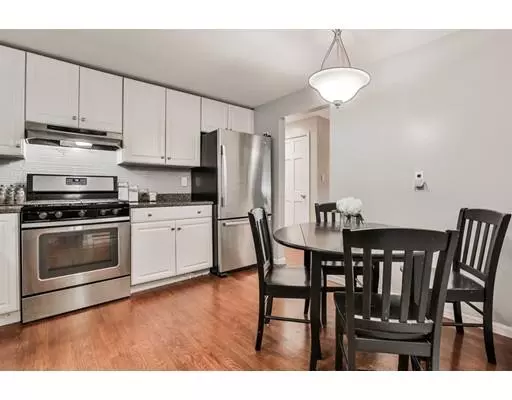$462,000
$414,900
11.4%For more information regarding the value of a property, please contact us for a free consultation.
4 Beds
2 Baths
2,050 SqFt
SOLD DATE : 08/16/2019
Key Details
Sold Price $462,000
Property Type Single Family Home
Sub Type Single Family Residence
Listing Status Sold
Purchase Type For Sale
Square Footage 2,050 sqft
Price per Sqft $225
MLS Listing ID 72531557
Sold Date 08/16/19
Bedrooms 4
Full Baths 2
HOA Y/N false
Year Built 1973
Annual Tax Amount $4,998
Tax Year 2019
Lot Size 0.650 Acres
Acres 0.65
Property Description
Do not miss the opportunity to buy in one of the most desirable neighborhoods in all of Methuen!!! Unpack your belongings and move right into this oversized 4 bedroom, 2 full bath split entry home. The main level features 3 spacious bedrooms with hardwood flooring including a master with his and her closets. Entertain in the fireplaced living room, dining room and an updated eat-in kitchen with ss appliances and quartz countertops. Relax in the great room with cathedral ceilings that leads out to a deck overlooking the private backyard. The lower level offers in-law potential boasting a large bedroom, full bath and front to back family room with walk out access to your private patio. 1 car attached garage and pull down attic space allows ample storage solutions.
Location
State MA
County Essex
Area West Methuen
Zoning RB
Direction North Lowell to Tyler to Conte to Hidden to Sugar Hill
Rooms
Family Room Flooring - Wall to Wall Carpet, Flooring - Laminate, Exterior Access, Recessed Lighting, Remodeled, Slider
Basement Full, Finished, Walk-Out Access
Primary Bedroom Level Second
Dining Room Flooring - Hardwood, Lighting - Overhead
Kitchen Flooring - Hardwood, Countertops - Stone/Granite/Solid, Cabinets - Upgraded, Remodeled, Stainless Steel Appliances, Gas Stove
Interior
Interior Features Ceiling Fan(s), Closet, Great Room
Heating Baseboard, Natural Gas
Cooling Wall Unit(s)
Flooring Tile, Carpet, Laminate, Hardwood, Flooring - Wall to Wall Carpet
Fireplaces Number 2
Fireplaces Type Family Room, Living Room
Appliance Range, Dishwasher, Disposal, Microwave, Refrigerator, Utility Connections for Gas Range
Laundry Second Floor
Exterior
Exterior Feature Balcony / Deck
Garage Spaces 1.0
Community Features Shopping, Golf, Highway Access, Public School
Utilities Available for Gas Range
Roof Type Shingle
Total Parking Spaces 10
Garage Yes
Building
Lot Description Corner Lot, Wooded
Foundation Concrete Perimeter
Sewer Public Sewer
Water Public
Others
Senior Community false
Read Less Info
Want to know what your home might be worth? Contact us for a FREE valuation!

Our team is ready to help you sell your home for the highest possible price ASAP
Bought with Virginia L. Gendron • Berkshire Hathaway HomeServices Verani Realty
GET MORE INFORMATION
REALTOR®

