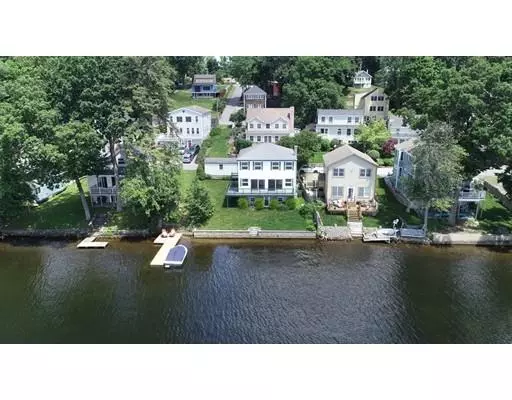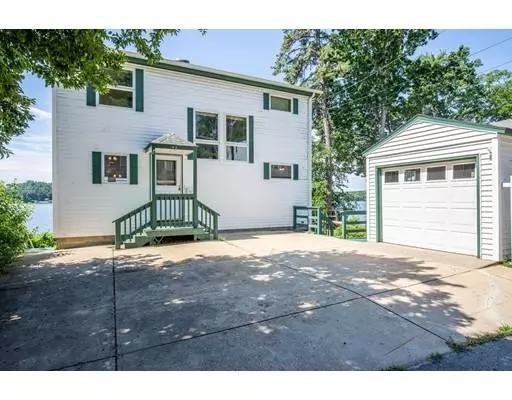$485,000
$484,900
For more information regarding the value of a property, please contact us for a free consultation.
3 Beds
2 Baths
1,260 SqFt
SOLD DATE : 07/22/2019
Key Details
Sold Price $485,000
Property Type Single Family Home
Sub Type Single Family Residence
Listing Status Sold
Purchase Type For Sale
Square Footage 1,260 sqft
Price per Sqft $384
MLS Listing ID 72528838
Sold Date 07/22/19
Style Colonial
Bedrooms 3
Full Baths 2
Year Built 1998
Annual Tax Amount $6,824
Tax Year 2019
Lot Size 4,356 Sqft
Acres 0.1
Property Description
Would you enjoy vacation style lakefront living year round & panoramic Lake Attitash views every day? Sunrises, sunsets, swimming, boating, water skiing, kayaking, canoeing, fishing, ice fishing & ski mobiling on a 360 acre lake. 3 bedroom 2 full bath direct waterfront home ready for your cosmetic updating. Open concept living room, dining room & kitchen w/ gleaming hardwood floors, dramatic direct water views from large sliders to wrap around deck. Expansive back & side yards; steps into the lake, stone wall was fully replaced approx 8 years ago. Potential for Buyer to add private dock again in future; see Mass Dock - Waterways Permitting Guide & Dock License Instructions. Full unfinished w/o basement to back/yard & lake just ready for your finishing touches. Pull down attic. Deep 1 car detached garage. Generac whole house generator 2018. Wiel McClain Heat & HTP hot water heater 2 years new approx. Only one owner designed/built. 1st showings OPEN HOUSE Sun 7/7 12pm-2pm!
Location
State MA
County Essex
Zoning R20
Direction Route 110 to Spindletree turns into Lake Attitash Rd, follow to 82, property on left
Rooms
Basement Full, Walk-Out Access, Interior Entry, Concrete, Unfinished
Primary Bedroom Level Second
Kitchen Flooring - Wood, Dining Area, Breakfast Bar / Nook, Open Floorplan, Recessed Lighting, Gas Stove, Peninsula
Interior
Interior Features Lighting - Overhead, Laundry Chute
Heating Baseboard, Oil
Cooling None
Flooring Wood, Tile, Carpet
Appliance Range, Dishwasher, Microwave, Refrigerator, Washer, Dryer, Electric Water Heater, Utility Connections for Gas Range, Utility Connections for Gas Oven, Utility Connections for Electric Dryer
Laundry Dryer Hookup - Electric, Washer Hookup, In Basement
Exterior
Exterior Feature Rain Gutters, Stone Wall
Garage Spaces 1.0
Community Features Public Transportation, Shopping, Walk/Jog Trails, Highway Access, Public School
Utilities Available for Gas Range, for Gas Oven, for Electric Dryer
Waterfront Description Waterfront, Beach Front, Lake, Frontage, Direct Access, Private, Lake/Pond, 0 to 1/10 Mile To Beach, Beach Ownership(Public)
View Y/N Yes
View Scenic View(s)
Roof Type Shingle
Total Parking Spaces 3
Garage Yes
Building
Lot Description Gentle Sloping, Level
Foundation Block
Sewer Public Sewer
Water Public
Schools
Middle Schools Amesbury Middle
High Schools Amesbury High
Others
Acceptable Financing Contract
Listing Terms Contract
Read Less Info
Want to know what your home might be worth? Contact us for a FREE valuation!

Our team is ready to help you sell your home for the highest possible price ASAP
Bought with Dianne O'Brien • Dianne M. O' Brien
GET MORE INFORMATION
REALTOR®






