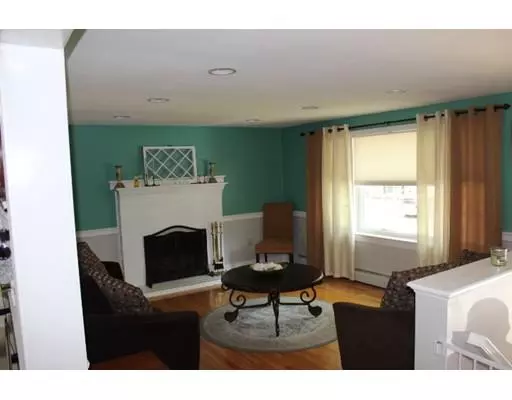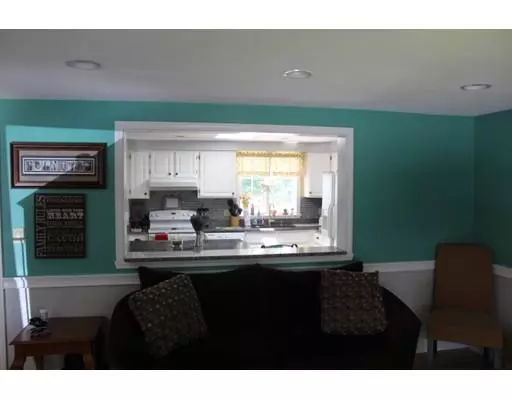$352,000
$339,900
3.6%For more information regarding the value of a property, please contact us for a free consultation.
3 Beds
2.5 Baths
1,678 SqFt
SOLD DATE : 09/03/2019
Key Details
Sold Price $352,000
Property Type Single Family Home
Sub Type Single Family Residence
Listing Status Sold
Purchase Type For Sale
Square Footage 1,678 sqft
Price per Sqft $209
Subdivision Woodruff Rd/Nathan Heights Area
MLS Listing ID 72528820
Sold Date 09/03/19
Style Raised Ranch
Bedrooms 3
Full Baths 2
Half Baths 1
HOA Y/N false
Year Built 1987
Annual Tax Amount $4,899
Tax Year 2019
Lot Size 0.280 Acres
Acres 0.28
Property Description
WONDERFUL PROPERTY TO SHOW. FRONT LIVING ROOM WITH FIREPLACE AND WOOD FLOORS HAS LARGE PICTURE WINDOW, DINING AREA IS OPEN TO BRIGHT WHITE KITCHEN WITH SMALL ISLAND AND THE FLOOR PLAN OPENS ALSO TO THE FAMILYROOM WITH CATHEDRAL CEILINGS AND SKYLIGHTS. ACCESS TO THE BACK YARD FROM THE SIDE DECK AS WELL. ALL BEDROOMS HAVE WOOD FLOORING, MASTER BEDROOM HAS MASTER BATH. LARGE FINISHED ROOM IN BASEMENT FOR PLAYROOM, HOME OFFICE OR GAME ROOM PLUS SEPERATE LAUNDRY ROOM WITH HALF BATH. EXTERIOR HAS NEWER VINYL SIDING, GARAGE DOORS UPDATED, ANDERSON WINDOWS, 2X6 CONSTRUCTION, LAWN HAS IRRIGATION SYSTEM. FENCED IN BACK YARD. PLENTY OF STORAGE AREA. A GREAT PROPERTY TO CALL HOME. THIS ONE WILL GO RIGHT AWAY SO CALL TODAY!
Location
State MA
County Worcester
Zoning R2
Direction MILL ST EXTENSION TO WOODRUFF ROAD TO MCMAHON AVE
Rooms
Family Room Skylight, Cathedral Ceiling(s), Flooring - Hardwood
Basement Full, Finished, Interior Entry, Garage Access, Concrete
Primary Bedroom Level First
Dining Room Flooring - Hardwood
Kitchen Flooring - Stone/Ceramic Tile
Interior
Interior Features Den
Heating Baseboard, Oil
Cooling None
Flooring Wood, Vinyl, Carpet, Flooring - Wall to Wall Carpet
Fireplaces Number 1
Fireplaces Type Living Room
Appliance Range, Dishwasher, Disposal, Washer, Dryer, Tank Water Heaterless, Utility Connections for Electric Range, Utility Connections for Electric Dryer
Laundry In Basement, Washer Hookup
Exterior
Exterior Feature Storage, Sprinkler System
Garage Spaces 2.0
Community Features Shopping, Park, Medical Facility, Highway Access, Public School
Utilities Available for Electric Range, for Electric Dryer, Washer Hookup
Roof Type Shingle
Total Parking Spaces 4
Garage Yes
Building
Foundation Concrete Perimeter
Sewer Public Sewer
Water Public
Architectural Style Raised Ranch
Schools
Elementary Schools C.E.S.
Middle Schools C.M.S.
High Schools C.H.S.
Others
Senior Community false
Read Less Info
Want to know what your home might be worth? Contact us for a FREE valuation!

Our team is ready to help you sell your home for the highest possible price ASAP
Bought with Kimberly Chiasson • DCU Realty - Marlboro
GET MORE INFORMATION
REALTOR®






