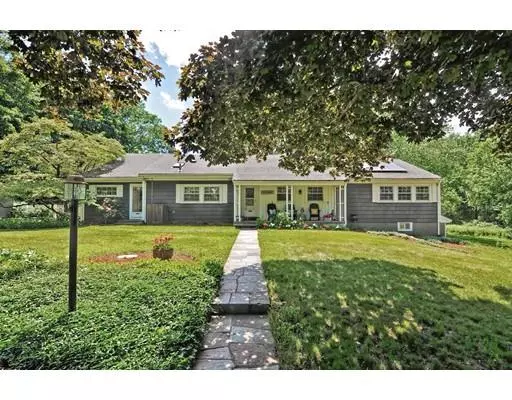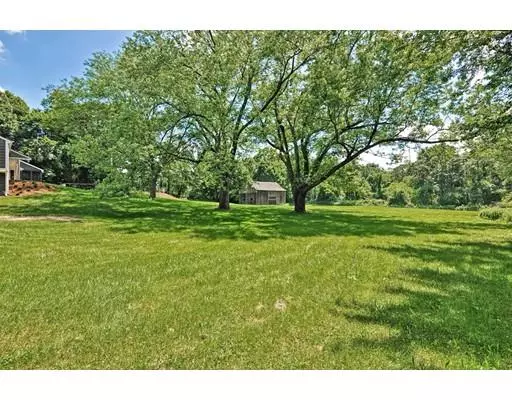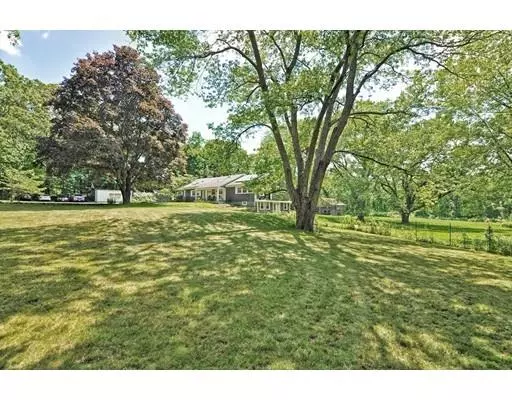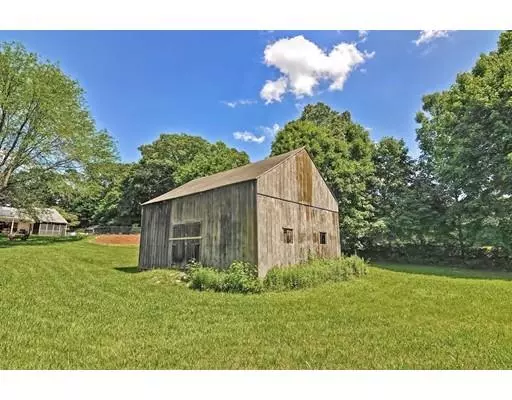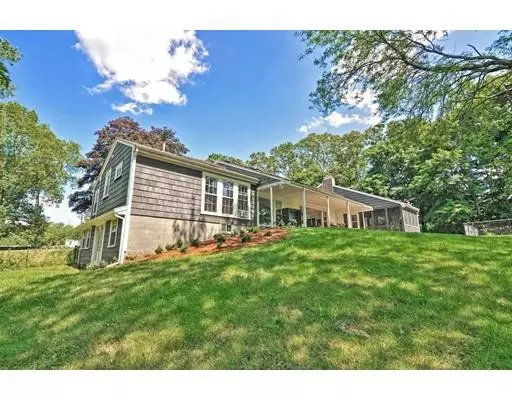$475,000
$485,000
2.1%For more information regarding the value of a property, please contact us for a free consultation.
4 Beds
2 Baths
2,134 SqFt
SOLD DATE : 08/19/2019
Key Details
Sold Price $475,000
Property Type Single Family Home
Sub Type Single Family Residence
Listing Status Sold
Purchase Type For Sale
Square Footage 2,134 sqft
Price per Sqft $222
MLS Listing ID 72526760
Sold Date 08/19/19
Style Ranch, Mid-Century Modern
Bedrooms 4
Full Baths 2
Year Built 1949
Annual Tax Amount $6,544
Tax Year 2019
Lot Size 11.010 Acres
Acres 11.01
Property Description
Say Yes to the Address! 360 Prospect Street with its circular drive lures you into this spacious 4bdrm mid century ranch home with literally walls of windows capturing the four seasons of the simply stunning 11 acres & vintage 1785 Barn.The amazing Historic Barn was built in Southington, CT circa 1785. To save the barn the owners had it dismantled, moved & rebuilt board by board.The family had produce/herb & flower gardens, tapped the maples for syrup & also raised Angora rabbits & chickens. You'll find updated Kitchen & Baths, covered patios, screened in porch, inground pool, lower level office/game room- where once was a 2 car under garage, solar energy, generator ready, walk up attic for potential expansion possibilities too. Ever dreamed of a tract of land to grow your own food, harness your own solar energy, have a horse farm, Christmas tree farm, Wedding venue OR just enjoy nature and the beauty of the four seasons? Well this home has it with lots of room to roam.
Location
State MA
County Bristol
Zoning R1
Direction Rte 152 to Read right onto Prospect.
Rooms
Family Room Exterior Access
Basement Full, Partially Finished, Walk-Out Access, Interior Entry
Primary Bedroom Level Main
Dining Room Exterior Access, Open Floorplan
Kitchen Cabinets - Upgraded, Exterior Access, Open Floorplan, Remodeled
Interior
Interior Features Slider, Game Room, Home Office
Heating Forced Air, Oil
Cooling Window Unit(s)
Flooring Wood
Fireplaces Number 1
Appliance Range, Refrigerator, Utility Connections for Gas Range
Laundry Electric Dryer Hookup, Washer Hookup, In Basement
Exterior
Exterior Feature Stone Wall
Pool In Ground
Community Features Shopping, Park, Walk/Jog Trails, Golf, Highway Access, House of Worship, Private School, Public School
Utilities Available for Gas Range
View Y/N Yes
View Scenic View(s)
Roof Type Shingle
Total Parking Spaces 10
Garage Yes
Private Pool true
Building
Lot Description Farm, Gentle Sloping, Level
Foundation Concrete Perimeter
Sewer Private Sewer
Water Public, Private
Others
Acceptable Financing Contract
Listing Terms Contract
Read Less Info
Want to know what your home might be worth? Contact us for a FREE valuation!

Our team is ready to help you sell your home for the highest possible price ASAP
Bought with Anne Darling • Kensington Real Estate Brokerage
GET MORE INFORMATION

REALTOR®

