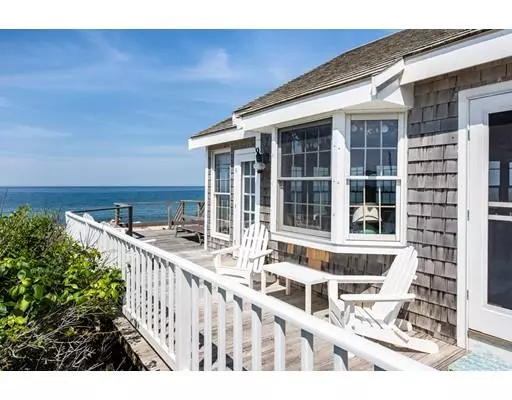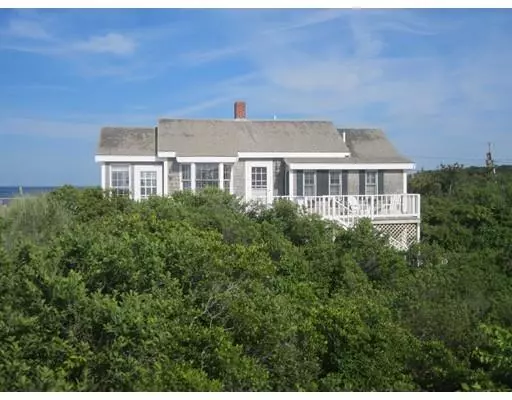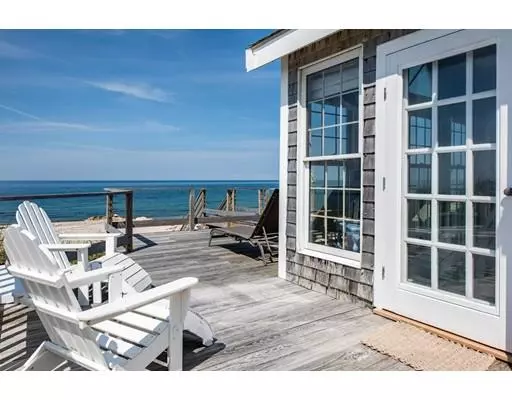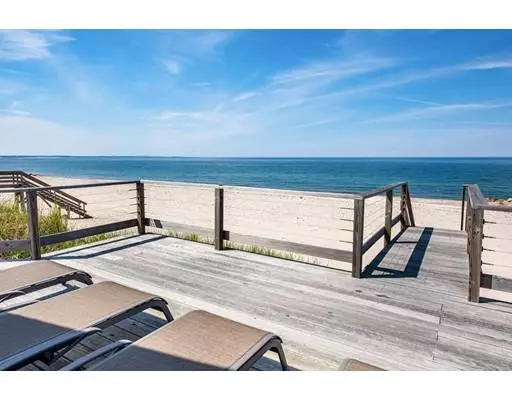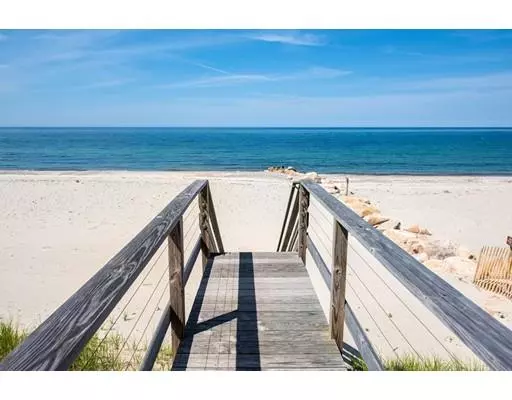$775,000
$825,000
6.1%For more information regarding the value of a property, please contact us for a free consultation.
2 Beds
2 Baths
1,064 SqFt
SOLD DATE : 08/26/2019
Key Details
Sold Price $775,000
Property Type Single Family Home
Sub Type Single Family Residence
Listing Status Sold
Purchase Type For Sale
Square Footage 1,064 sqft
Price per Sqft $728
MLS Listing ID 72525264
Sold Date 08/26/19
Style Cottage, Bungalow
Bedrooms 2
Full Baths 2
HOA Y/N false
Year Built 1930
Annual Tax Amount $9,423
Tax Year 2019
Lot Size 0.390 Acres
Acres 0.39
Property Description
Adorable little gem set on Spring Hill Beach overlooking Cape Cod Bay with panoramic views from the Canal to Provincetown. This wonderful year round beach house has never been rented and has been lovingly cared for and rebuilt by the present owners over the last 30 years. The open, airy floor plan includes high quality bead board, cathedral ceilings and wood floors throughout the main level. The living area is surrounded by extra length windows to enhance the view & is open to the dining area with an unusual raised, wood burning fireplace. The fully applianced kitchen includes a granite topped center island. This level also includes two small bedrooms and full, tile bath with shower. The walk out lower level with tile floor & full tile bath was completely redone in 2018. It includes a stacked, washer & dryer, new tile bath with stall shower, door to the outdoor shower, and direct access to the 1 car garage.
Location
State MA
County Barnstable
Area East Sandwich
Zoning R-2
Direction Rte 6A to Spring Hill Rd. Bear right on Foster Rd all the way to beach. Right on Salt Marsh to #63.
Rooms
Family Room Bathroom - Full, Ceiling Fan(s), Flooring - Stone/Ceramic Tile, Exterior Access, Remodeled
Basement Full, Partially Finished, Walk-Out Access, Interior Entry, Garage Access, Concrete
Primary Bedroom Level First
Dining Room Cathedral Ceiling(s), Beamed Ceilings, Flooring - Wood, Window(s) - Bay/Bow/Box, Cable Hookup, Deck - Exterior, Open Floorplan, Beadboard
Kitchen Cathedral Ceiling(s), Ceiling Fan(s), Beamed Ceilings, Closet/Cabinets - Custom Built, Flooring - Wood, Countertops - Stone/Granite/Solid, Kitchen Island, Cabinets - Upgraded, Deck - Exterior, Exterior Access, Open Floorplan, Beadboard
Interior
Interior Features Bathroom - With Shower Stall, Ceiling Fan(s), Play Room
Heating Forced Air, Propane
Cooling None
Flooring Wood, Tile, Flooring - Stone/Ceramic Tile
Fireplaces Number 1
Fireplaces Type Living Room
Appliance Range, Dishwasher, Microwave, Refrigerator, Washer, Dryer, Electric Water Heater, Tank Water Heater, Utility Connections for Electric Range, Utility Connections for Electric Dryer
Laundry Dryer Hookup - Electric, Washer Hookup, In Basement
Exterior
Exterior Feature Outdoor Shower
Garage Spaces 1.0
Utilities Available for Electric Range, for Electric Dryer, Washer Hookup
Waterfront Description Waterfront, Beach Front, Bay, Direct Access, Private, Bay, Direct Access, Frontage, 0 to 1/10 Mile To Beach, Beach Ownership(Private)
View Y/N Yes
View Scenic View(s)
Roof Type Wood
Total Parking Spaces 3
Garage Yes
Building
Lot Description Flood Plain, Sloped
Foundation Concrete Perimeter
Sewer Private Sewer
Water Public
Architectural Style Cottage, Bungalow
Others
Senior Community false
Read Less Info
Want to know what your home might be worth? Contact us for a FREE valuation!

Our team is ready to help you sell your home for the highest possible price ASAP
Bought with Marchildon Hagopian Team • Kinlin Grover Real Estate
GET MORE INFORMATION
REALTOR®

