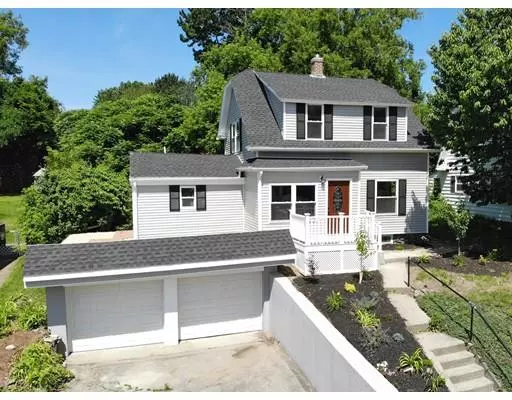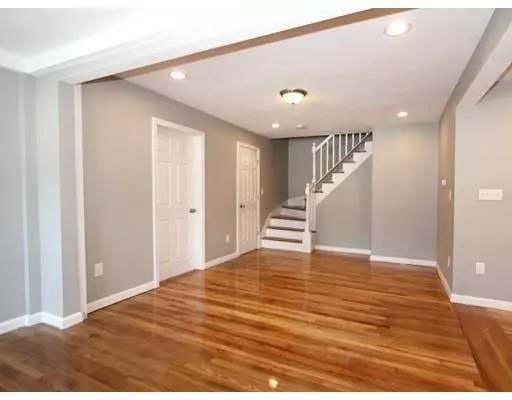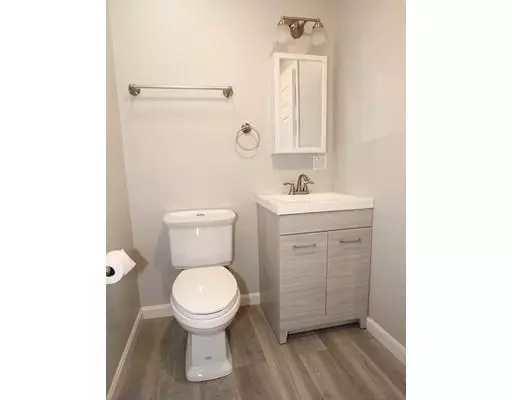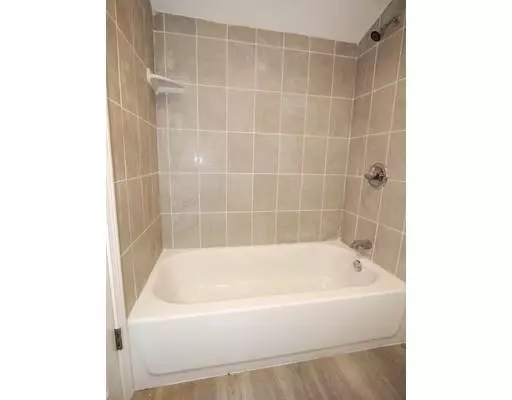$285,000
$289,900
1.7%For more information regarding the value of a property, please contact us for a free consultation.
3 Beds
2 Baths
1,237 SqFt
SOLD DATE : 08/22/2019
Key Details
Sold Price $285,000
Property Type Single Family Home
Sub Type Single Family Residence
Listing Status Sold
Purchase Type For Sale
Square Footage 1,237 sqft
Price per Sqft $230
MLS Listing ID 72524580
Sold Date 08/22/19
Style Cape
Bedrooms 3
Full Baths 2
HOA Y/N false
Year Built 1930
Annual Tax Amount $3,211
Tax Year 2019
Lot Size 6,969 Sqft
Acres 0.16
Property Description
Beautifully remodeled cape in great Auburn location* Brand new kitchen with granite counters and stainless steel appliances* Sunsplashed open living and dining area with gleaming hardwood floors and recessed LED lighting* New first floor full bath with tiled shower* First floor bedroom with cathedral ceiling and recessed lighting* two second floor bedrooms with newly refinished hardwood floors* Completely remodeled second floor bath with tiled shower* Trex front entry with fiberglass door* Oversized two car garage with openers* New 12x12 deck* New heating system* New electrical* New high efficiency hybrid water heater* New roof* New Double glazed vinyl windows* Low maintenance vinyl siding* minutes to schools, shopping, and major routes* Showings begin Saturday 6/29 by appointment
Location
State MA
County Worcester
Zoning RA
Direction Auburn St or Boyce St to Rockland Rd.
Rooms
Basement Full, Garage Access, Concrete
Primary Bedroom Level Second
Dining Room Flooring - Hardwood, Recessed Lighting, Remodeled
Kitchen Flooring - Hardwood, Countertops - Stone/Granite/Solid, Cabinets - Upgraded, Deck - Exterior, Exterior Access, Open Floorplan, Recessed Lighting, Remodeled, Stainless Steel Appliances
Interior
Interior Features Internet Available - Broadband
Heating Baseboard, Oil
Cooling None
Flooring Vinyl, Hardwood
Appliance Range, Dishwasher, Microwave, Refrigerator, Electric Water Heater, Tank Water Heater, Water Heater, Plumbed For Ice Maker, Utility Connections for Electric Range, Utility Connections for Electric Dryer
Laundry In Basement, Washer Hookup
Exterior
Garage Spaces 2.0
Community Features Public Transportation, Shopping, Tennis Court(s), Park, Golf, Medical Facility, Bike Path, Conservation Area, Highway Access, House of Worship, Public School, T-Station, University
Utilities Available for Electric Range, for Electric Dryer, Washer Hookup, Icemaker Connection
Roof Type Shingle
Total Parking Spaces 2
Garage Yes
Building
Foundation Concrete Perimeter, Stone
Sewer Public Sewer
Water Public
Architectural Style Cape
Others
Senior Community false
Read Less Info
Want to know what your home might be worth? Contact us for a FREE valuation!

Our team is ready to help you sell your home for the highest possible price ASAP
Bought with Kelly Dolan • Lamacchia Realty, Inc.
GET MORE INFORMATION
REALTOR®






