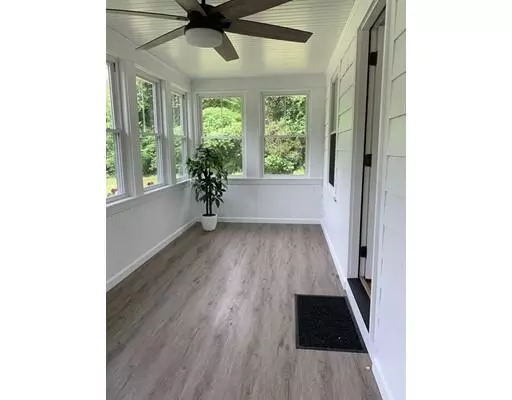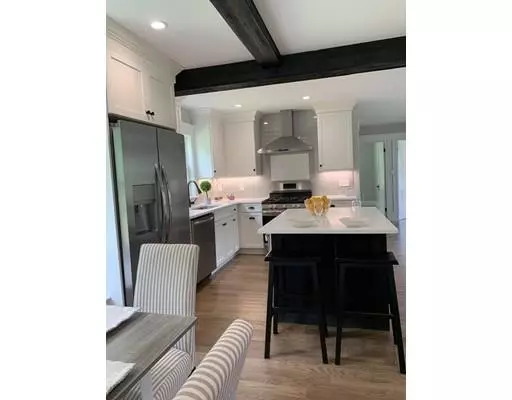$435,000
$450,000
3.3%For more information regarding the value of a property, please contact us for a free consultation.
4 Beds
2 Baths
1,584 SqFt
SOLD DATE : 07/26/2019
Key Details
Sold Price $435,000
Property Type Single Family Home
Sub Type Single Family Residence
Listing Status Sold
Purchase Type For Sale
Square Footage 1,584 sqft
Price per Sqft $274
MLS Listing ID 72522239
Sold Date 07/26/19
Style Cape
Bedrooms 4
Full Baths 2
Year Built 1929
Annual Tax Amount $4,481
Tax Year 2019
Lot Size 0.680 Acres
Acres 0.68
Property Description
Easy access to 290 and major routes from this beautifully renovated home. Inside features an open combined living room, kitchen and dining area with custom designed millwork dining bench seating, an island with breakfast bar and illuminated corner shelving unit. The luxury kitchen with ample cupboard and a wall pantry has a gas stove with exhaust and stainless steel appliances.Four good sized bedrooms, two full bathrooms, gorgeous hardwoods throughout. Harvey windows. New roof, New Heating and Central Air Systems, New electrics and panel! Outside plenty of space to play, relax, garden or entertain on a large mostly level lot. The renovated 2 car garage has a loft with outside access for your workshop or storage. Nothing to do but move in!
Location
State MA
County Worcester
Zoning RC
Direction Route 20 to Church St OR Route 290 to Church St
Rooms
Basement Full, Unfinished
Primary Bedroom Level Second
Dining Room Flooring - Hardwood, Open Floorplan, Recessed Lighting
Kitchen Closet/Cabinets - Custom Built, Flooring - Hardwood, Window(s) - Picture, Countertops - Stone/Granite/Solid, Kitchen Island, Exterior Access, Open Floorplan, Recessed Lighting, Stainless Steel Appliances, Gas Stove
Interior
Interior Features Ceiling Fan(s), Sun Room
Heating Forced Air, Propane
Cooling Central Air
Flooring Hardwood, Flooring - Laminate
Appliance Range, Dishwasher, Microwave, Refrigerator, Washer, Dryer, Range Hood, Propane Water Heater, Plumbed For Ice Maker, Utility Connections for Gas Range, Utility Connections for Electric Dryer
Laundry Electric Dryer Hookup, Washer Hookup, Second Floor
Exterior
Exterior Feature Garden, Stone Wall
Garage Spaces 2.0
Community Features Public Transportation, Shopping, Walk/Jog Trails, Medical Facility, Highway Access, House of Worship, Private School, Public School
Utilities Available for Gas Range, for Electric Dryer, Washer Hookup, Icemaker Connection
Roof Type Shingle
Total Parking Spaces 10
Garage Yes
Building
Lot Description Cleared, Gentle Sloping
Foundation Concrete Perimeter, Stone
Sewer Private Sewer
Water Public
Architectural Style Cape
Schools
Elementary Schools Zeh
Middle Schools Melican
High Schools Algonquin
Read Less Info
Want to know what your home might be worth? Contact us for a FREE valuation!

Our team is ready to help you sell your home for the highest possible price ASAP
Bought with Sue Sachs • Janice Mitchell R.E., Inc
GET MORE INFORMATION
REALTOR®






