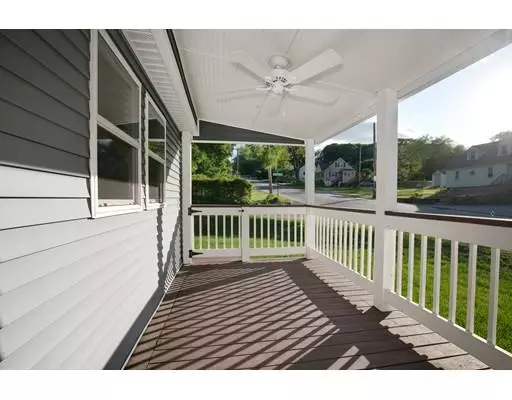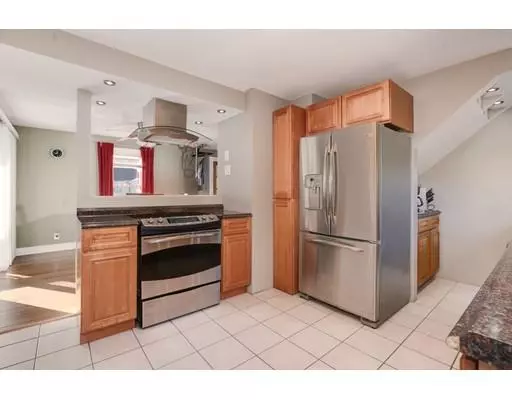$236,000
$249,000
5.2%For more information regarding the value of a property, please contact us for a free consultation.
2 Beds
1 Bath
1,350 SqFt
SOLD DATE : 07/31/2019
Key Details
Sold Price $236,000
Property Type Single Family Home
Sub Type Single Family Residence
Listing Status Sold
Purchase Type For Sale
Square Footage 1,350 sqft
Price per Sqft $174
Subdivision Cherry Valley Dead Horse Hill
MLS Listing ID 72520985
Sold Date 07/31/19
Style Cape, Villa, Italianate
Bedrooms 2
Full Baths 1
Year Built 1935
Annual Tax Amount $2,205
Tax Year 2019
Lot Size 7,840 Sqft
Acres 0.18
Property Description
Magnificent, impeccable, (flawless and spotless) Home. Here is one Bachelor- Penthouse. So much love &attention to detail. Beautiful landscaping with decorative lightening so tranquil and serene by nature. Tastefully updated throughout with gorgeous, bamboo floors, spacious over sized master suite with extra closets, track lightening, upgraded blinds and cathedral ceilings. Kitchen has a walk out 12x16 deck, breakfast coffee nook, updated cabinetry, GE Profile stainless steel appliances, hardly used, double, deep sink, tile floor, elegant, glass over head exhaust and loads of extra lighting. Huge bathroom with Jacuzzi, heated tub and glass stand up shower with double shower heads and all mirror glass cabinetry. 2nd floor is a loft style with track lightening, surround sound, carpeted with extra large closets, has an office area and bedroom over looking the back yard. large storage shed 12x16 with electricity and work bench, total man-town. all new replacement windows& clean basement
Location
State MA
County Worcester
Area Cherry Valley
Zoning R1
Direction On Stafford Street Half way up hill to Leicester
Rooms
Basement Full, Bulkhead, Sump Pump, Concrete
Primary Bedroom Level Main
Dining Room Flooring - Hardwood, Handicap Accessible, Deck - Exterior, Exterior Access, High Speed Internet Hookup, Open Floorplan, Recessed Lighting
Kitchen Flooring - Stone/Ceramic Tile, Handicap Accessible, Breakfast Bar / Nook, Cabinets - Upgraded, Deck - Exterior, Exterior Access, Recessed Lighting, Stainless Steel Appliances, Lighting - Overhead
Interior
Heating Forced Air, Oil
Cooling Window Unit(s)
Flooring Tile, Carpet, Laminate, Hardwood
Appliance Range, Dishwasher, Microwave, Refrigerator, Washer, Dryer, ENERGY STAR Qualified Refrigerator, ENERGY STAR Qualified Dryer, ENERGY STAR Qualified Dishwasher, ENERGY STAR Qualified Washer, Cooktop, Oven - ENERGY STAR, Electric Water Heater, Plumbed For Ice Maker, Utility Connections for Electric Range, Utility Connections for Electric Oven, Utility Connections for Electric Dryer
Laundry Electric Dryer Hookup, Washer Hookup, First Floor
Exterior
Exterior Feature Rain Gutters, Professional Landscaping, Decorative Lighting, Garden
Fence Fenced
Community Features Public Transportation, Shopping, Pool, Park, Walk/Jog Trails, Medical Facility, Laundromat, Highway Access, House of Worship, Private School, Public School, University
Utilities Available for Electric Range, for Electric Oven, for Electric Dryer, Washer Hookup, Icemaker Connection
Roof Type Shingle
Total Parking Spaces 8
Garage Yes
Building
Lot Description Corner Lot, Level
Foundation Stone
Sewer Private Sewer
Water Public
Architectural Style Cape, Villa, Italianate
Schools
High Schools Leicester High
Others
Senior Community false
Acceptable Financing Contract
Listing Terms Contract
Read Less Info
Want to know what your home might be worth? Contact us for a FREE valuation!

Our team is ready to help you sell your home for the highest possible price ASAP
Bought with Lisa Whitten Looney • Premeer Real Estate Inc.
GET MORE INFORMATION
REALTOR®






