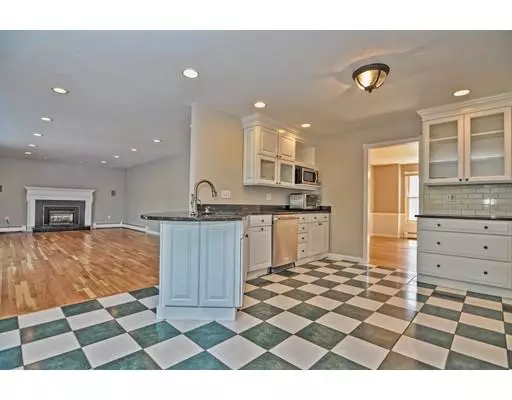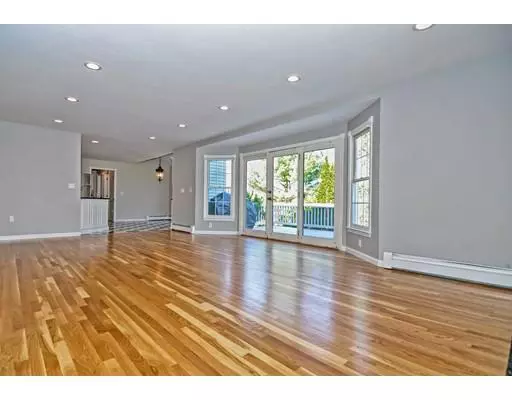$790,000
$799,900
1.2%For more information regarding the value of a property, please contact us for a free consultation.
5 Beds
3.5 Baths
4,764 SqFt
SOLD DATE : 07/29/2019
Key Details
Sold Price $790,000
Property Type Single Family Home
Sub Type Single Family Residence
Listing Status Sold
Purchase Type For Sale
Square Footage 4,764 sqft
Price per Sqft $165
MLS Listing ID 72518472
Sold Date 07/29/19
Style Colonial
Bedrooms 5
Full Baths 3
Half Baths 1
HOA Y/N false
Year Built 1994
Annual Tax Amount $12,656
Tax Year 2019
Lot Size 0.690 Acres
Acres 0.69
Property Description
A stone's throw from the Hopkinton common which hosts the start of the Boston Marathon, this sunsplashed colonial with 4,764 sq. ft. of finished living area has much to offer. An open floor plan with distinctive tiled kitchen, white cabinets, granite countertops, a Wolfe 6 burner gas range, stainless appliances and open dining area. An adjacent great room has recessed lighting, walkout bay wall with triple French doors leading to the entertainment sized deck, & a gas fireplace with stunning white mantle. Gleaming hardwoods on the first floor and new carpets on the 2nd floor. Master suite with jetted tub and loads of closet space. 4 additional bedrooms. A finished lower level rec room with bar. This lovely home sits on an over 30,000 sq.ft. lot in a fabulous Hopkinton neighborhood.
Location
State MA
County Middlesex
Zoning res
Direction 135 to Ash St to Blueberry Lane
Rooms
Family Room Flooring - Wall to Wall Carpet
Basement Full, Finished, Bulkhead
Primary Bedroom Level Second
Dining Room Flooring - Hardwood, Chair Rail
Kitchen Flooring - Stone/Ceramic Tile, Countertops - Stone/Granite/Solid, Stainless Steel Appliances
Interior
Interior Features Bedroom, Bonus Room, Bathroom, Central Vacuum
Heating Baseboard, Oil, Propane
Cooling Central Air
Flooring Wood, Tile, Carpet
Fireplaces Number 1
Fireplaces Type Living Room
Appliance Range, Dishwasher, Disposal, Refrigerator, Oil Water Heater, Utility Connections for Gas Range, Utility Connections for Gas Oven
Laundry First Floor
Exterior
Exterior Feature Rain Gutters
Garage Spaces 2.0
Fence Fenced/Enclosed, Fenced
Pool In Ground
Community Features Pool, Tennis Court(s), Park, Walk/Jog Trails, Golf, Bike Path, Public School, T-Station
Utilities Available for Gas Range, for Gas Oven
Roof Type Shingle
Total Parking Spaces 6
Garage Yes
Private Pool true
Building
Lot Description Wooded, Level
Foundation Concrete Perimeter
Sewer Public Sewer
Water Public
Others
Senior Community false
Read Less Info
Want to know what your home might be worth? Contact us for a FREE valuation!

Our team is ready to help you sell your home for the highest possible price ASAP
Bought with The Watson Team • RE/MAX Way
GET MORE INFORMATION
REALTOR®






