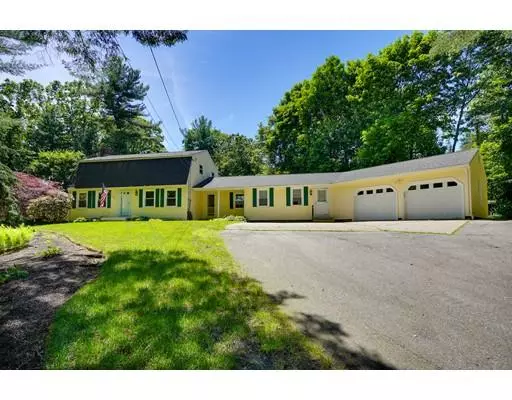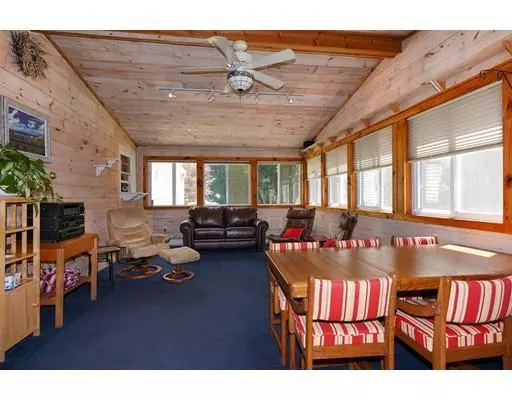$500,000
$524,900
4.7%For more information regarding the value of a property, please contact us for a free consultation.
4 Beds
2.5 Baths
2,724 SqFt
SOLD DATE : 08/23/2019
Key Details
Sold Price $500,000
Property Type Single Family Home
Sub Type Single Family Residence
Listing Status Sold
Purchase Type For Sale
Square Footage 2,724 sqft
Price per Sqft $183
MLS Listing ID 72518108
Sold Date 08/23/19
Style Colonial, Gambrel /Dutch
Bedrooms 4
Full Baths 2
Half Baths 1
HOA Y/N false
Year Built 1965
Annual Tax Amount $7,493
Tax Year 2019
Lot Size 1.380 Acres
Acres 1.38
Property Description
Open house cancelled. Well maintained expanded Gambrel home sited back off desirable Maple Lane over looking Bartlett Pond! Over 2700 sqft of living space. Large cathedral wood ceiling family room addition with loads of windows to bring in the light. Updated maple kitchen, formal dining room or 1st floor office. Front to back living room with hardwoods & fireplace. 3 generous size bedrooms on second floor with hardwoods & full bath. Fresh interior paint. Separate 1st floor in income producing apartment , in-law apartment w/ separate entrance or 1st floor master suite includes kitchen, living room, full bath & bedroom. Low maintenance vinyl siding. Oversized two car garage. Windows & exterior doors replaced. 30 year architectural roof installed 2013, New 5 zone Buderos furnace 2015, New garage doors 2018. Beautifully sited on lot set back for privacy on 1.38 acre lot. Brand new 4 bedroom septic to be installed! Just a short walk to Algonquin Regional High & Peaslee Elementary school!
Location
State MA
County Worcester
Zoning RC
Direction Maple street to Maple Lane
Rooms
Family Room Cathedral Ceiling(s), Ceiling Fan(s), Beamed Ceilings, Flooring - Wall to Wall Carpet, Deck - Exterior, Exterior Access, High Speed Internet Hookup, Open Floorplan
Basement Full, Interior Entry, Bulkhead, Concrete, Unfinished
Primary Bedroom Level Second
Dining Room Ceiling Fan(s), Flooring - Hardwood, Open Floorplan
Kitchen Flooring - Vinyl, Dining Area, Pantry, Cabinets - Upgraded, Open Floorplan, Remodeled
Interior
Interior Features Bathroom - Full, Closet, Dining Area, High Speed Internet Hookup, Ceiling Fan(s), Open Floor Plan, Accessory Apt., Den, High Speed Internet
Heating Baseboard, Electric Baseboard, Oil
Cooling Other
Flooring Vinyl, Carpet, Hardwood, Flooring - Hardwood, Flooring - Wall to Wall Carpet
Fireplaces Number 2
Fireplaces Type Living Room
Appliance Range, Dishwasher, Refrigerator, Washer, Dryer, Oil Water Heater, Electric Water Heater, Utility Connections for Electric Range, Utility Connections for Electric Dryer
Laundry In Basement, Washer Hookup
Exterior
Exterior Feature Rain Gutters, Storage
Garage Spaces 2.0
Community Features Shopping, Pool, Tennis Court(s), Park, Walk/Jog Trails, Golf, Conservation Area, Highway Access, House of Worship, Private School, Public School, T-Station
Utilities Available for Electric Range, for Electric Dryer, Washer Hookup, Generator Connection
Roof Type Shingle
Total Parking Spaces 6
Garage Yes
Building
Lot Description Wooded, Easements, Level
Foundation Block, Slab
Sewer Private Sewer
Water Private
Architectural Style Colonial, Gambrel /Dutch
Schools
Elementary Schools Peaslee School
Middle Schools Melican Middle
High Schools Algonquin Reg
Others
Senior Community false
Read Less Info
Want to know what your home might be worth? Contact us for a FREE valuation!

Our team is ready to help you sell your home for the highest possible price ASAP
Bought with Justine Snyder • Fine Properties, Inc.
GET MORE INFORMATION
REALTOR®






