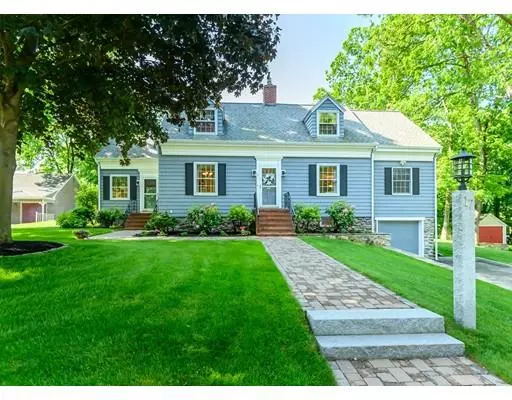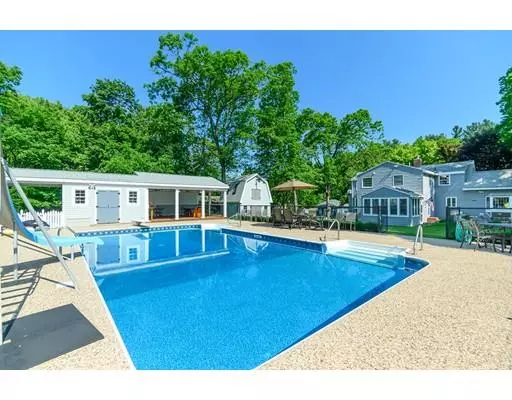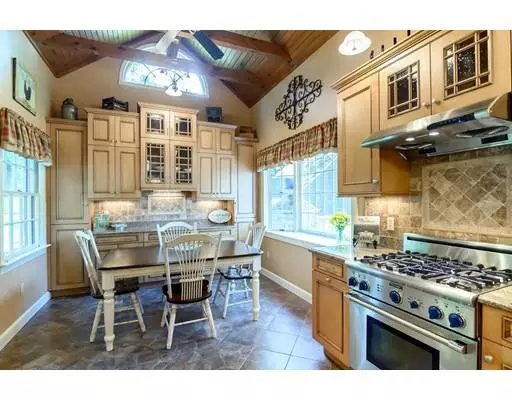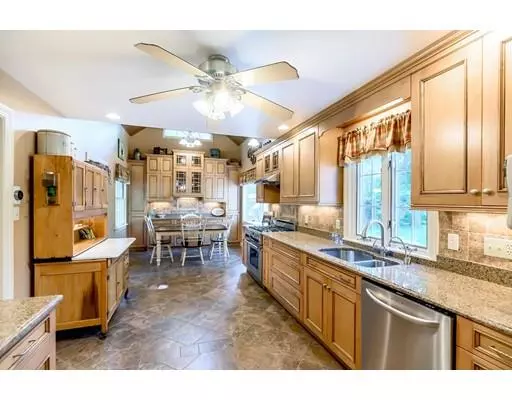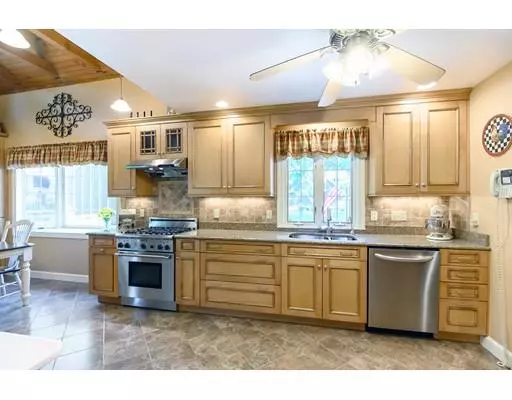$520,000
$525,000
1.0%For more information regarding the value of a property, please contact us for a free consultation.
3 Beds
2.5 Baths
3,186 SqFt
SOLD DATE : 08/07/2019
Key Details
Sold Price $520,000
Property Type Single Family Home
Sub Type Single Family Residence
Listing Status Sold
Purchase Type For Sale
Square Footage 3,186 sqft
Price per Sqft $163
MLS Listing ID 72517753
Sold Date 08/07/19
Style Cape
Bedrooms 3
Full Baths 2
Half Baths 1
HOA Y/N false
Year Built 1945
Annual Tax Amount $5,322
Tax Year 2019
Lot Size 0.520 Acres
Acres 0.52
Property Description
BUYER FINANCING FELL THROUGH! Live the COUNTRY CLUB LIFESTYLE in your own back yard! This meticulously maintained home has everything you could want and more! Gorgeous eat-in cathedral ceiling kitchen was recently remodeled with high end appliances and finishes. Living room with gas fireplace has french doors that open to a family room and office.The huge laundry room doubles as mudroom and opens to a stunning 3 SEASON PORCH that overlooks the amazing grounds. A dining room and half bath complete the first floor.Upstairs you will find a MASTER SUITE with sitting room and private bath, 2 generous sized bedrooms and full bath.The Finished room in the basement has a wet-bar area and gas fireplace and can be used as a playroom or craft area. Outside enjoy the privacy either on your PATIO WITH FIREPLACE, at the HEATED POOL complete with CABANA and dining area or hanging in the 2 story BARN. Hardwood floors,1 Car garage, workshop in bsmt. A home that is happily loved and truly enjoyed
Location
State MA
County Essex
Zoning RA
Direction Route 28 to Hampshire to Kimball Road
Rooms
Family Room Beamed Ceilings, Flooring - Hardwood, Window(s) - Bay/Bow/Box, French Doors, Wainscoting
Basement Full, Partially Finished, Interior Entry, Garage Access, Concrete
Primary Bedroom Level Second
Dining Room Closet/Cabinets - Custom Built, Flooring - Hardwood, Chair Rail, Crown Molding
Kitchen Cathedral Ceiling(s), Ceiling Fan(s), Beamed Ceilings, Closet/Cabinets - Custom Built, Flooring - Stone/Ceramic Tile, Window(s) - Bay/Bow/Box, Dining Area, Pantry, Countertops - Stone/Granite/Solid, Exterior Access, Recessed Lighting, Remodeled, Stainless Steel Appliances, Gas Stove, Lighting - Pendant
Interior
Interior Features Closet, Ceiling - Cathedral, Lighting - Overhead, Ceiling Fan(s), Closet/Cabinets - Custom Built, Countertops - Upgraded, Wet bar, Recessed Lighting, Office, Sun Room, Sitting Room, Bonus Room, Central Vacuum, Laundry Chute, Wired for Sound
Heating Baseboard, Hot Water, Radiant, Natural Gas
Cooling Wall Unit(s), Whole House Fan
Flooring Tile, Hardwood, Flooring - Hardwood, Flooring - Stone/Ceramic Tile, Flooring - Wall to Wall Carpet
Fireplaces Number 2
Fireplaces Type Living Room
Appliance Range, Oven, Refrigerator, Gas Water Heater, Utility Connections for Gas Range, Utility Connections for Gas Dryer
Laundry Ceiling Fan(s), Closet/Cabinets - Custom Built, Flooring - Stone/Ceramic Tile, Countertops - Stone/Granite/Solid, French Doors, Main Level, Gas Dryer Hookup, Exterior Access, Laundry Chute, Washer Hookup, First Floor
Exterior
Exterior Feature Rain Gutters, Storage, Professional Landscaping, Sprinkler System, Garden
Garage Spaces 1.0
Fence Fenced/Enclosed, Fenced
Pool Pool - Inground Heated
Community Features Public Transportation, Shopping, Tennis Court(s), Park, Golf, Medical Facility, Laundromat, Highway Access, House of Worship, Public School
Utilities Available for Gas Range, for Gas Dryer, Washer Hookup
Roof Type Shingle
Total Parking Spaces 4
Garage Yes
Private Pool true
Building
Lot Description Level
Foundation Concrete Perimeter, Stone
Sewer Public Sewer
Water Public
Architectural Style Cape
Schools
High Schools Methuen Hs
Read Less Info
Want to know what your home might be worth? Contact us for a FREE valuation!

Our team is ready to help you sell your home for the highest possible price ASAP
Bought with Laurie Gesualdi • Coldwell Banker Residential Brokerage - Newburyport
GET MORE INFORMATION
REALTOR®

