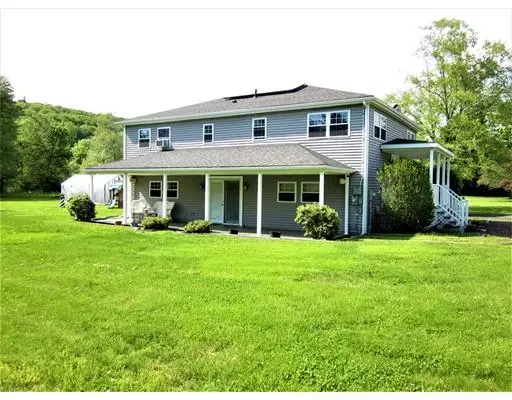$289,900
$289,900
For more information regarding the value of a property, please contact us for a free consultation.
4 Beds
1.5 Baths
2,744 SqFt
SOLD DATE : 08/07/2019
Key Details
Sold Price $289,900
Property Type Single Family Home
Sub Type Single Family Residence
Listing Status Sold
Purchase Type For Sale
Square Footage 2,744 sqft
Price per Sqft $105
Subdivision Country Life Properties Presents 7+ Acres
MLS Listing ID 72513802
Sold Date 08/07/19
Bedrooms 4
Full Baths 1
Half Baths 1
Year Built 1986
Annual Tax Amount $4,177
Tax Year 2019
Lot Size 7.000 Acres
Acres 7.0
Property Description
GROUP SHOWING MON 6/24 - 6:30-7:30-Just East of the Brimfield Antique Flea Market&up from the Historic Common,close to Sherman Pond..Welcome Home!Sit on the end-end veranda&view the acreage!7 flat acres w/wooded backland.Get seedlings going in the greenhouse&plant in the fenced garden area.Sun on the patio nook!Come into the 1st level through the french doors to an expansive family rm w/pellet stove,bdrm,media/play room,waiting to be finished laundry rm w/1/4bath.Perfectly benched mudrm to the garage.Step up to the modern 2nd level and the wide open flr plan showcasing the beautiful kitchen w SS appl,cherry cab.&granite countertops.The eat-in kitchen is cozy within the space,turn to the living area to see an expansive rm w/ wonderful light!3 bedrms&full bath complete.Hydroelectric H20 heater.2 car garage w/fully finishable 2nd level w/elec.(APO)Solar panels will be buyer owned,transfer&pay-off of current contract to occur at closing,the dividends quarterly can offset the electric heat!
Location
State MA
County Hampden
Zoning AR
Direction Rt. 20 to Brookfield Rd.
Rooms
Family Room Bathroom - Half, Wood / Coal / Pellet Stove, Flooring - Stone/Ceramic Tile, Flooring - Wall to Wall Carpet, Balcony / Deck, French Doors, Exterior Access, Open Floorplan, Recessed Lighting
Primary Bedroom Level Main
Dining Room Exterior Access, Open Floorplan
Kitchen Dining Area, Countertops - Stone/Granite/Solid, Countertops - Upgraded, Exterior Access, Open Floorplan
Interior
Interior Features Vestibule, Bathroom - 1/4, Play Room, Mud Room, 1/4 Bath
Heating Electric
Cooling None
Flooring Wood, Tile, Carpet, Laminate, Wood Laminate, Flooring - Wall to Wall Carpet, Flooring - Stone/Ceramic Tile
Fireplaces Number 1
Appliance Range, Dishwasher, Microwave, Refrigerator, Electric Water Heater, Solar Hot Water, Utility Connections for Electric Range, Utility Connections for Electric Dryer
Laundry Dryer Hookup - Electric, Washer Hookup, Bathroom - 1/4, Electric Dryer Hookup, First Floor
Exterior
Exterior Feature Rain Gutters, Storage, Garden, Horses Permitted
Garage Spaces 2.0
Community Features Shopping, Park, Walk/Jog Trails, Medical Facility, Highway Access, Public School
Utilities Available for Electric Range, for Electric Dryer, Washer Hookup
View Y/N Yes
View Scenic View(s)
Roof Type Shingle
Total Parking Spaces 6
Garage Yes
Building
Lot Description Cleared, Level
Foundation Slab
Sewer Private Sewer
Water Private
Schools
Elementary Schools Brimfield
Middle Schools Tantasqua Reg.
High Schools Tantasqua Reg.
Read Less Info
Want to know what your home might be worth? Contact us for a FREE valuation!

Our team is ready to help you sell your home for the highest possible price ASAP
Bought with Lorraine Herbert Team • RE/MAX Prof Associates
GET MORE INFORMATION
REALTOR®






