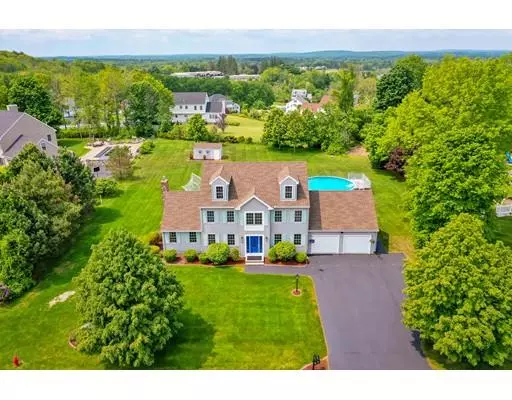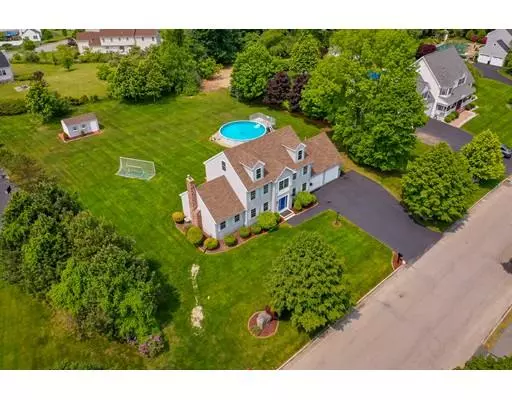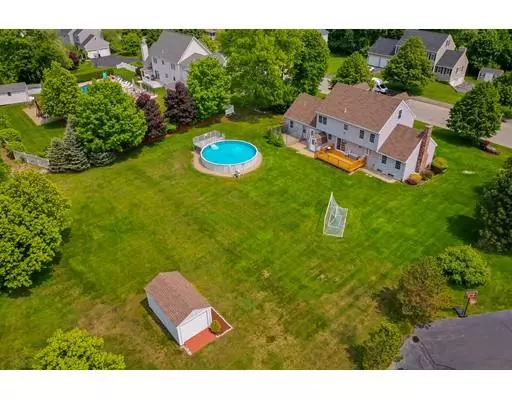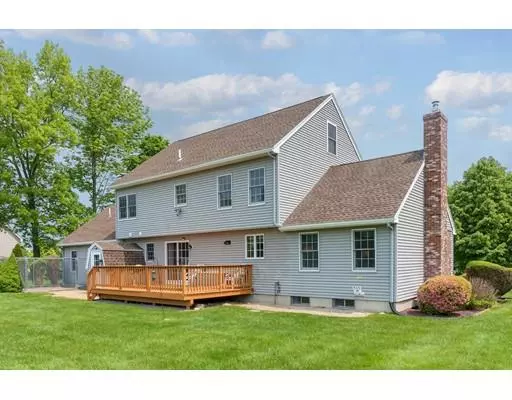$614,900
$614,900
For more information regarding the value of a property, please contact us for a free consultation.
3 Beds
3 Baths
3,423 SqFt
SOLD DATE : 07/29/2019
Key Details
Sold Price $614,900
Property Type Single Family Home
Sub Type Single Family Residence
Listing Status Sold
Purchase Type For Sale
Square Footage 3,423 sqft
Price per Sqft $179
Subdivision Chestnut Hills
MLS Listing ID 72512023
Sold Date 07/29/19
Style Colonial
Bedrooms 3
Full Baths 3
HOA Y/N false
Year Built 1999
Annual Tax Amount $7,739
Tax Year 2019
Lot Size 0.940 Acres
Acres 0.94
Property Description
23 Archibald is set atop desirable Chestnut Hills on one of its best lots, providing excellent opportunities for seasonal activities. Thoughtfully updated & well-maintained by its original owners, pride of ownership radiates. Classic 1st floor plan with formal oak living & dining rooms, updated granite & stainless kitchen & breakfast area, fireplaced cathedral-ceiling family room perfect for the holidays. A full bath allows one to shower-off after after a swim in your above-ground swimming pool! 2nd floor offers three generous bedrooms including a spacious master suite, PLUS a flex room provides WALK-UP ATTIC access (already plumbed for gas) to create additional living space or use for storage. Master suite provides updated bath (separate tub & shower) & laundry room. Finished lower level with exercise & recreation/"get away" rooms, including a state-of-the-art perimeter drain system. A GREAT back yard for outdoor activities. Swimming pool. Irrigation system. Dog kennel. Shed.
Location
State MA
County Essex
Zoning RA
Direction Howe Street to Archibald
Rooms
Family Room Cathedral Ceiling(s), Ceiling Fan(s), Flooring - Wall to Wall Carpet
Basement Full, Finished, Interior Entry, Sump Pump
Primary Bedroom Level Second
Dining Room Flooring - Hardwood
Kitchen Flooring - Hardwood, Dining Area, Countertops - Stone/Granite/Solid, Exterior Access, Stainless Steel Appliances, Peninsula
Interior
Interior Features Attic Access, Exercise Room, Play Room, Foyer, Office
Heating Forced Air, Natural Gas
Cooling Central Air
Flooring Tile, Carpet, Hardwood, Flooring - Wall to Wall Carpet, Flooring - Vinyl, Flooring - Stone/Ceramic Tile
Fireplaces Number 1
Fireplaces Type Family Room
Appliance Dishwasher, Disposal, Microwave, Refrigerator, Dryer, Gas Water Heater, Tank Water Heater, Utility Connections for Gas Oven, Utility Connections for Electric Dryer
Laundry Cabinets - Upgraded, Washer Hookup, Second Floor
Exterior
Exterior Feature Rain Gutters, Storage, Professional Landscaping, Sprinkler System, Kennel
Garage Spaces 2.0
Pool Above Ground
Community Features Shopping, Park, Walk/Jog Trails, Golf, Medical Facility, Laundromat, Conservation Area, Highway Access, House of Worship, Public School
Utilities Available for Gas Oven, for Electric Dryer
View Y/N Yes
View Scenic View(s)
Roof Type Shingle
Total Parking Spaces 5
Garage Yes
Private Pool true
Building
Lot Description Easements, Level
Foundation Concrete Perimeter
Sewer Public Sewer
Water Public
Architectural Style Colonial
Schools
Elementary Schools Cgs
Middle Schools Cgs
High Schools Mhs
Others
Senior Community false
Read Less Info
Want to know what your home might be worth? Contact us for a FREE valuation!

Our team is ready to help you sell your home for the highest possible price ASAP
Bought with Kathleen DiMauro • The Guselli Agency, Inc.
GET MORE INFORMATION
REALTOR®






