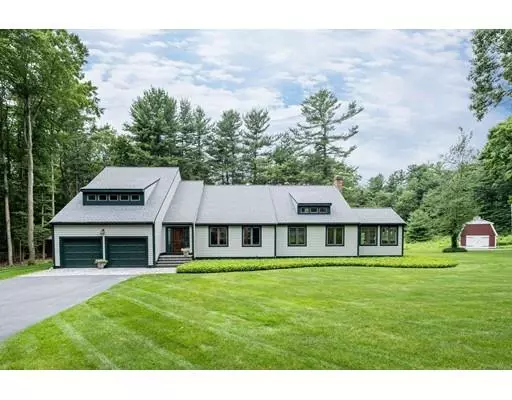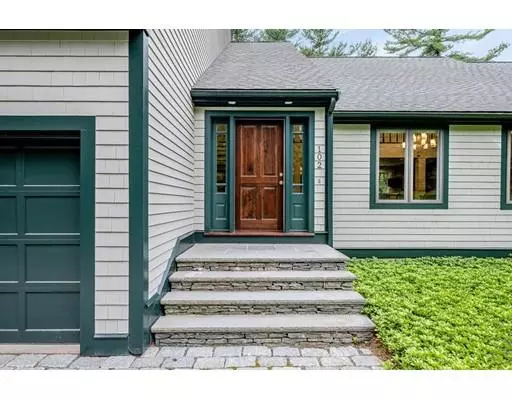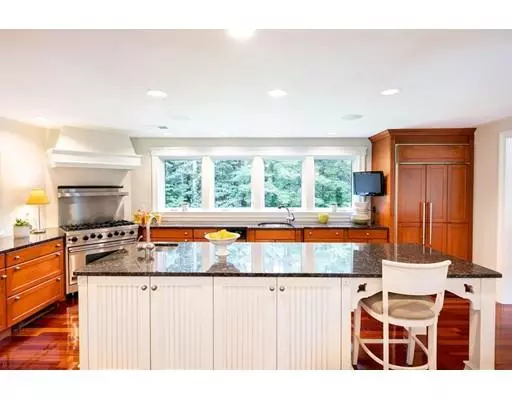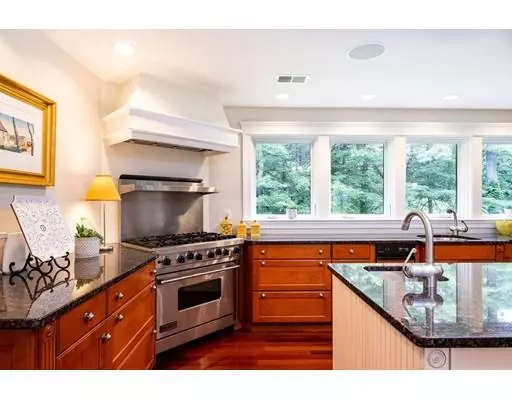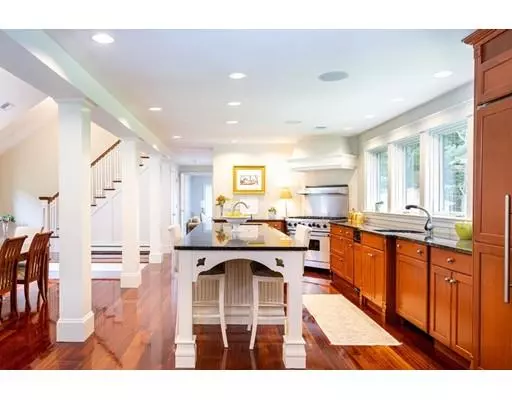$797,000
$809,900
1.6%For more information regarding the value of a property, please contact us for a free consultation.
4 Beds
2.5 Baths
3,919 SqFt
SOLD DATE : 09/20/2019
Key Details
Sold Price $797,000
Property Type Single Family Home
Sub Type Single Family Residence
Listing Status Sold
Purchase Type For Sale
Square Footage 3,919 sqft
Price per Sqft $203
MLS Listing ID 72511832
Sold Date 09/20/19
Style Cape, Contemporary
Bedrooms 4
Full Baths 2
Half Baths 1
HOA Y/N false
Year Built 1986
Annual Tax Amount $13,603
Tax Year 2019
Lot Size 3.910 Acres
Acres 3.91
Property Description
Dramatic sprawling custom home sited on 3.91 acres off private drive on desirable Ball Hill! Stunning, impeccably clean & custom-crafted. No space wasted, no detail spared. Highlights include: Sunlit cathedral 1st flr office, chef's kitchen with Viking gas cooktop, walk-in pantry, subzero refrigerator, granite counters & huge center island. Gorgeous great room w/wet bar, fireplace is open to kitchen & sunken formal dining room. Custom moldings thru-out. French doors w/transoms. Refinished Brazilian cherry floors. Fresh interior & exterior paint. Huge master suite w/fireplace, loads of closets, sitting area. Skylit spa-like master bath w/marble counters, jetted tub, & separate shower. Home renovated to the studs with addition in 2002 that added great room, office & a bedroom. Family room w/fireplace or convert to a 1st flr master. Finished lower level media room or play room. Remodeled barn w/water & electric will fit two additional cars! Simple elegance & tranquility like none other!
Location
State MA
County Worcester
Zoning RA
Direction Church to Ball
Rooms
Family Room Bathroom - Half, Flooring - Wall to Wall Carpet, Exterior Access, Recessed Lighting, Slider, Sunken
Basement Full, Partially Finished, Interior Entry, Bulkhead, Concrete
Primary Bedroom Level Second
Dining Room Cathedral Ceiling(s), Flooring - Hardwood, Balcony - Interior, French Doors, Exterior Access, Open Floorplan, Sunken
Kitchen Flooring - Hardwood, Dining Area, Pantry, Countertops - Stone/Granite/Solid, Countertops - Upgraded, Kitchen Island, Breakfast Bar / Nook, Cabinets - Upgraded, Open Floorplan, Recessed Lighting, Remodeled, Stainless Steel Appliances, Lighting - Pendant
Interior
Interior Features Closet/Cabinets - Custom Built, Wet bar, Cable Hookup, High Speed Internet Hookup, Open Floorplan, Recessed Lighting, Slider, Ceiling - Cathedral, Open Floor Plan, Closet, Great Room, Home Office, Play Room, Wet Bar, Wired for Sound, High Speed Internet
Heating Baseboard, Oil, Fireplace(s)
Cooling Central Air
Flooring Tile, Carpet, Hardwood, Flooring - Hardwood, Flooring - Wall to Wall Carpet
Fireplaces Number 3
Fireplaces Type Family Room, Master Bedroom
Appliance Range, Dishwasher, Trash Compactor, Refrigerator, Water Treatment, Wine Refrigerator, Range Hood, Water Softener, Oil Water Heater, Tank Water Heater, Plumbed For Ice Maker, Utility Connections for Gas Range, Utility Connections for Electric Oven
Laundry Washer Hookup
Exterior
Exterior Feature Rain Gutters, Storage, Professional Landscaping, Sprinkler System, Horses Permitted
Garage Spaces 4.0
Community Features Shopping, Pool, Tennis Court(s), Park, Walk/Jog Trails, Golf, Bike Path, Conservation Area, Highway Access, House of Worship, Private School, Public School, T-Station
Utilities Available for Gas Range, for Electric Oven, Washer Hookup, Icemaker Connection
View Y/N Yes
View Scenic View(s)
Roof Type Shingle
Total Parking Spaces 8
Garage Yes
Building
Lot Description Wooded, Easements, Underground Storage Tank, Level
Foundation Concrete Perimeter, Irregular
Sewer Private Sewer
Water Private
Architectural Style Cape, Contemporary
Schools
Elementary Schools Lincoln
Middle Schools Melican Middle
High Schools Algonquin Reg
Others
Senior Community false
Read Less Info
Want to know what your home might be worth? Contact us for a FREE valuation!

Our team is ready to help you sell your home for the highest possible price ASAP
Bought with Vesta Group • Vesta Real Estate Group, Inc.
GET MORE INFORMATION
REALTOR®

