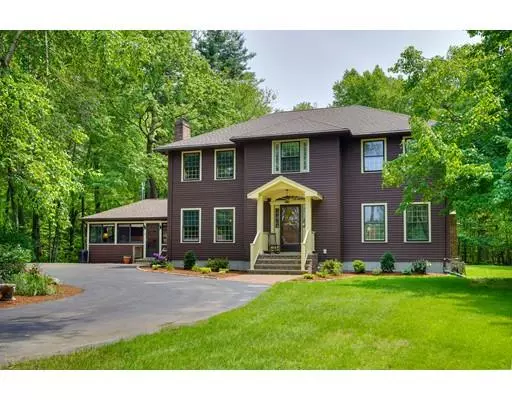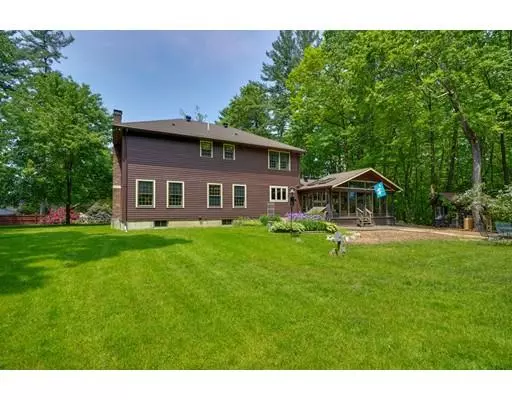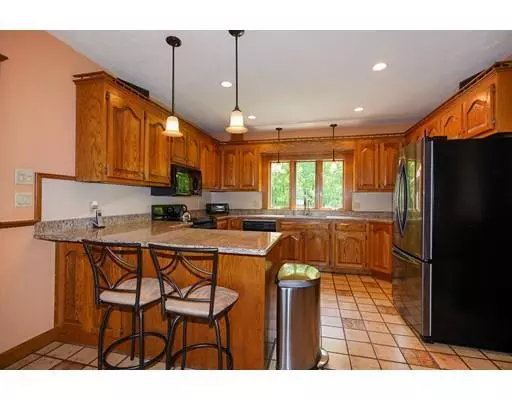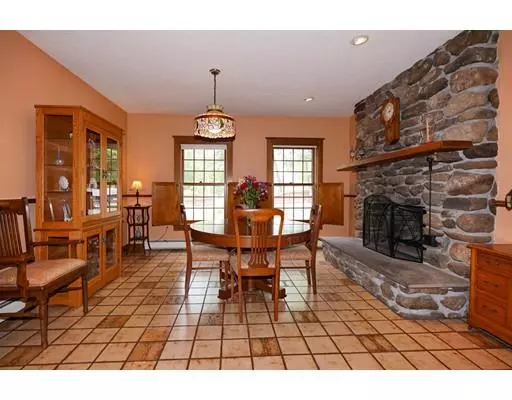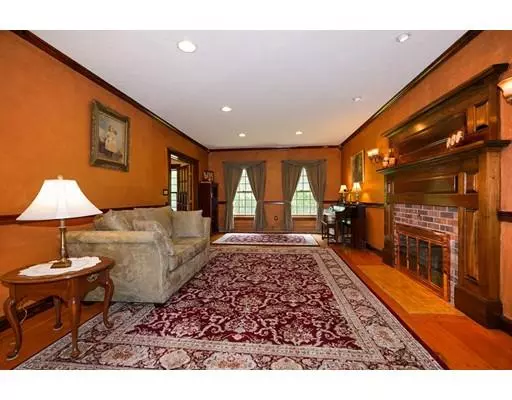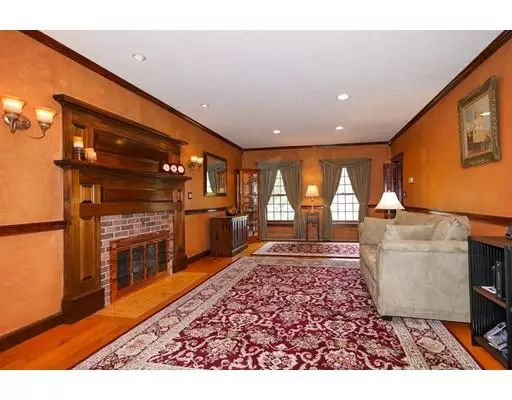$515,000
$518,800
0.7%For more information regarding the value of a property, please contact us for a free consultation.
3 Beds
2.5 Baths
2,932 SqFt
SOLD DATE : 08/29/2019
Key Details
Sold Price $515,000
Property Type Single Family Home
Sub Type Single Family Residence
Listing Status Sold
Purchase Type For Sale
Square Footage 2,932 sqft
Price per Sqft $175
Subdivision Forest Lake
MLS Listing ID 72511241
Sold Date 08/29/19
Style Colonial
Bedrooms 3
Full Baths 2
Half Baths 1
HOA Y/N false
Year Built 1983
Annual Tax Amount $6,422
Tax Year 2019
Lot Size 1.970 Acres
Acres 1.97
Property Description
Wow. your own oasis with total privacy by Forest Lake! At the end of the street sits this spacious and meticulously cared for center entrance colonial with 9 ft ceilings. Front to back living room on the right features wood-burning fireplace, crown-molding and french drs to dining rm. Upgraded granite-top kitchen has spacious eat-in area with amazing stone fireplace, recessed + pendant lighting as well as a beautiful view of the completely private back yard. Family rm with propane gas stove and built-in book cases offers both side entry as well as entry to enclosed porch with screens. Half bath off front foyer where hardwood stairs lead to open versatile room currently used as office along with three bedrooms. Front-to-back Master has two double closets and a private bath, updated with marble flr and tub/shower surround plus upgraded vanity and side cabinet. Main bath with tiled floor and shower houses laundry and attic access. Yard has shed, playhouse and lean-to with wood that stays
Location
State MA
County Essex
Area West Methuen
Zoning Res
Direction Varnial to L on Palanga to L on Cynthia (form, Luoke) go to end. GPS Luoke st and go to end of st.
Rooms
Family Room Ceiling Fan(s), Flooring - Hardwood, Cable Hookup, Gas Stove
Basement Full, Interior Entry, Sump Pump, Concrete, Unfinished
Primary Bedroom Level Second
Dining Room Flooring - Hardwood, French Doors, Crown Molding
Kitchen Flooring - Stone/Ceramic Tile, Dining Area, Countertops - Stone/Granite/Solid, French Doors, Recessed Lighting
Interior
Interior Features Bonus Room, Central Vacuum
Heating Baseboard, Electric Baseboard, Oil, Propane
Cooling Window Unit(s)
Flooring Tile, Laminate, Marble, Hardwood, Flooring - Hardwood
Fireplaces Number 2
Fireplaces Type Kitchen, Living Room
Appliance Range, Dishwasher, Microwave, Oil Water Heater, Utility Connections for Electric Range, Utility Connections for Electric Oven
Laundry Washer Hookup
Exterior
Utilities Available for Electric Range, for Electric Oven, Washer Hookup
Roof Type Shingle
Total Parking Spaces 6
Garage No
Building
Lot Description Wooded, Level
Foundation Concrete Perimeter
Sewer Private Sewer
Water Private
Architectural Style Colonial
Schools
Elementary Schools Marsh
Middle Schools Methuen
High Schools Methuen
Others
Senior Community false
Acceptable Financing Contract
Listing Terms Contract
Read Less Info
Want to know what your home might be worth? Contact us for a FREE valuation!

Our team is ready to help you sell your home for the highest possible price ASAP
Bought with Chinatti Realty Group • Cameron Prestige, LLC
GET MORE INFORMATION
REALTOR®

