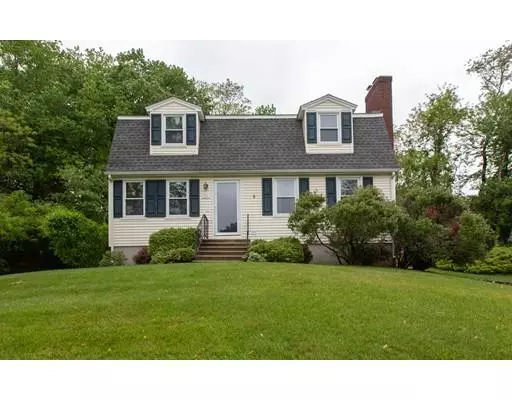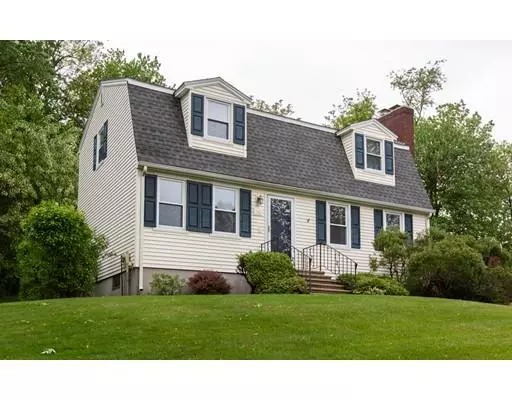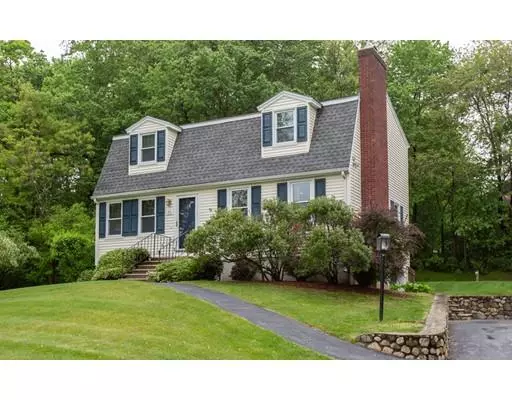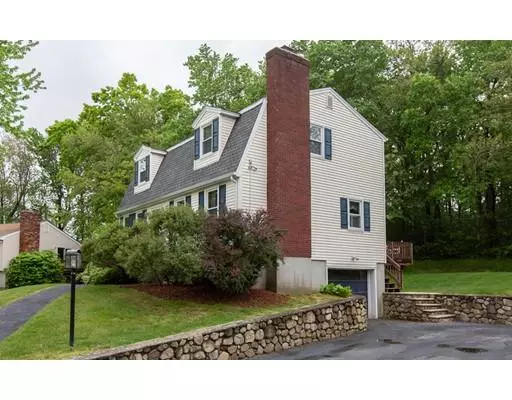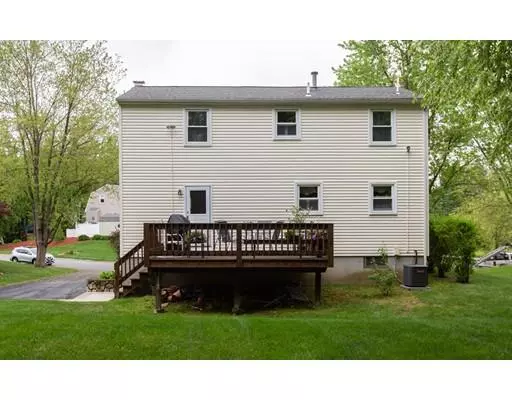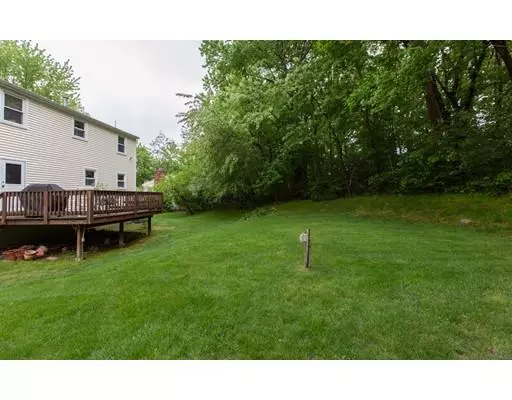$425,000
$419,000
1.4%For more information regarding the value of a property, please contact us for a free consultation.
3 Beds
1.5 Baths
1,666 SqFt
SOLD DATE : 09/18/2019
Key Details
Sold Price $425,000
Property Type Single Family Home
Sub Type Single Family Residence
Listing Status Sold
Purchase Type For Sale
Square Footage 1,666 sqft
Price per Sqft $255
MLS Listing ID 72510381
Sold Date 09/18/19
Style Gambrel /Dutch
Bedrooms 3
Full Baths 1
Half Baths 1
HOA Y/N false
Year Built 1982
Annual Tax Amount $4,600
Tax Year 2019
Lot Size 0.560 Acres
Acres 0.56
Property Description
Welcome Home to Lisa Lane! Lovely 3 Bedroom Gambrel with one car garage under on over a half acre of beautifully landscaped grounds and stone walls. From the moment you enter you will be impressed with the impeccable condition and quality of this home. The kitchen has been updated with plenty of cabinetry, granite counters and island with granite top. First floor has hardwood floors in Kitchen/Dining area, Living Room, Den and Bath.Open concept floor plan....perfect for entertaining. Cozy Living Room with Fireplace. Den and Half Bath complete the first level. Upstairs you will find the spacious, front to back Master Bedroom, Second and Third Bedroom and updated full Bath. Newer windows, roof, furnace, siding, and central air are all done for you. Full basement . Deck with a view!! Truly a turn key home in a wonderful neighborhood location. You do not want to miss out on this home..Minutes to the highway, the Loop, restaurants and all area amenities.
Location
State MA
County Essex
Zoning Res
Direction Merrtimack Street to Calumet Road to Lisa Lane
Rooms
Primary Bedroom Level Second
Dining Room Ceiling Fan(s), Flooring - Hardwood, Open Floorplan
Kitchen Flooring - Hardwood, Countertops - Stone/Granite/Solid, Kitchen Island, Cabinets - Upgraded, Open Floorplan
Interior
Heating Forced Air
Cooling Central Air
Flooring Tile, Carpet, Hardwood
Fireplaces Number 1
Fireplaces Type Living Room
Appliance Range, Dishwasher, Microwave, Refrigerator, Washer, Dryer, Gas Water Heater, Tank Water Heater, Utility Connections for Gas Range, Utility Connections for Gas Dryer
Laundry Washer Hookup
Exterior
Exterior Feature Sprinkler System, Stone Wall
Garage Spaces 1.0
Community Features Public Transportation, Shopping, Highway Access
Utilities Available for Gas Range, for Gas Dryer, Washer Hookup
Roof Type Shingle
Total Parking Spaces 4
Garage Yes
Building
Lot Description Wooded, Gentle Sloping, Level
Foundation Concrete Perimeter
Sewer Public Sewer
Water Public
Architectural Style Gambrel /Dutch
Read Less Info
Want to know what your home might be worth? Contact us for a FREE valuation!

Our team is ready to help you sell your home for the highest possible price ASAP
Bought with Madison Pyburn • Coco, Early & Associates
GET MORE INFORMATION
REALTOR®

