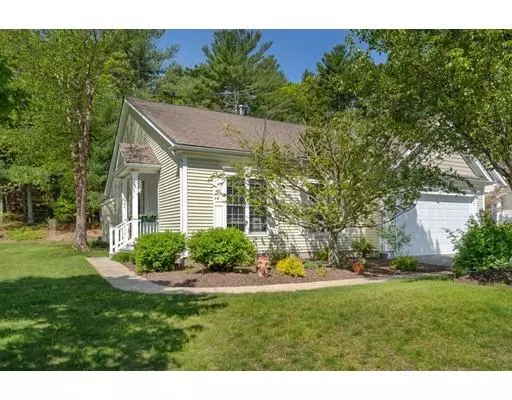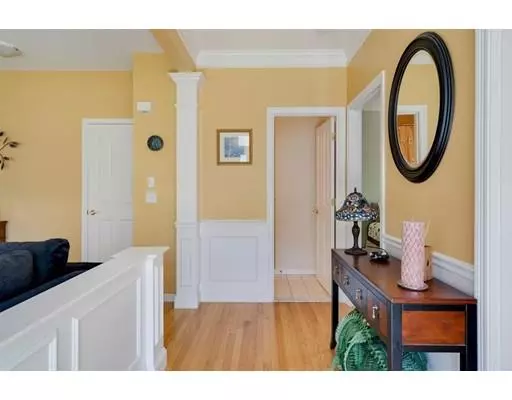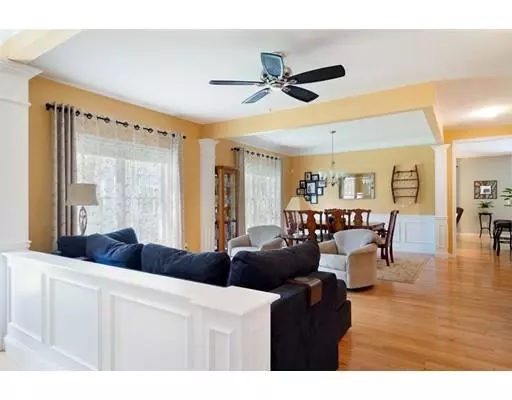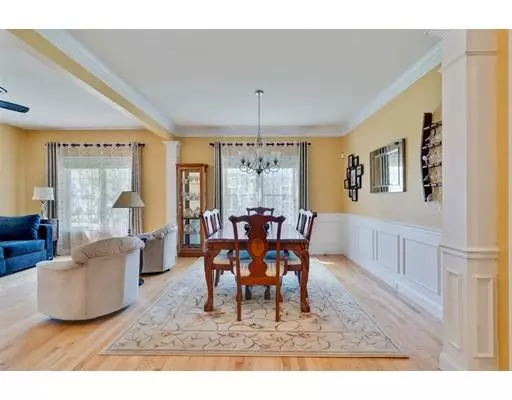$465,000
$469,000
0.9%For more information regarding the value of a property, please contact us for a free consultation.
2 Beds
2 Baths
2,051 SqFt
SOLD DATE : 07/30/2019
Key Details
Sold Price $465,000
Property Type Single Family Home
Sub Type Single Family Residence
Listing Status Sold
Purchase Type For Sale
Square Footage 2,051 sqft
Price per Sqft $226
Subdivision Great Island
MLS Listing ID 72508798
Sold Date 07/30/19
Style Contemporary
Bedrooms 2
Full Baths 2
HOA Fees $338/mo
HOA Y/N true
Year Built 2004
Annual Tax Amount $6,690
Tax Year 2019
Lot Size 7,405 Sqft
Acres 0.17
Property Description
Stunning and move in ready "Vanderbilt" detached home located at Great Island by Del Webb, a 55+ neighborhood at The Pinehills. This sun filled one level living with an open floor plan was recently updated. The gourmet kitchen which opens to the living room with gas fireplace and access to the deck with private wooded views offers new stainless steel appliances with gas stove, new granite counter tops, new back splash and new flooring. The master suite with gleaming hardwood floors features a large walk in closet, a private full bath with double vanity, a soaking tub and shower. In addition you will find a second bedroom, a full bath and a study with custom built ins. Walking distance to the Overlook Clubhouse with indoor pool, Jacuzzi, billiards, outdoor tennis, bocce, recreational Great Island pond access & more. This home has been well maintained with pride of ownership and is waiting for its new owners.
Location
State MA
County Plymouth
Area Pinehills
Zoning RR
Direction Rt 3 to Exit 3. Right onto Great Island. Left on Champlain left on Millers Joist
Rooms
Family Room Ceiling Fan(s), Flooring - Hardwood, Cable Hookup
Basement Full, Interior Entry, Concrete, Unfinished
Primary Bedroom Level First
Dining Room Flooring - Hardwood, Wainscoting
Kitchen Flooring - Stone/Ceramic Tile, Dining Area, Countertops - Stone/Granite/Solid, Breakfast Bar / Nook, Deck - Exterior, Exterior Access, Open Floorplan, Recessed Lighting, Slider, Stainless Steel Appliances, Gas Stove
Interior
Interior Features Closet/Cabinets - Custom Built, Office, Foyer
Heating Forced Air, Natural Gas
Cooling Central Air
Flooring Wood, Tile, Flooring - Hardwood
Fireplaces Number 1
Fireplaces Type Family Room
Appliance Range, Dishwasher, Disposal, Microwave, Washer, Dryer, Plumbed For Ice Maker, Utility Connections for Gas Range, Utility Connections for Electric Dryer
Laundry Main Level, First Floor, Washer Hookup
Exterior
Exterior Feature Professional Landscaping, Sprinkler System
Garage Spaces 2.0
Community Features Shopping, Pool, Walk/Jog Trails, Golf, Medical Facility, Highway Access
Utilities Available for Gas Range, for Electric Dryer, Washer Hookup, Icemaker Connection
Roof Type Shingle
Total Parking Spaces 2
Garage Yes
Building
Lot Description Wooded
Foundation Concrete Perimeter
Sewer Other
Water Private
Others
Senior Community true
Read Less Info
Want to know what your home might be worth? Contact us for a FREE valuation!

Our team is ready to help you sell your home for the highest possible price ASAP
Bought with Sandrine Brennan • William Raveis R.E. & Homes Services
GET MORE INFORMATION
REALTOR®






