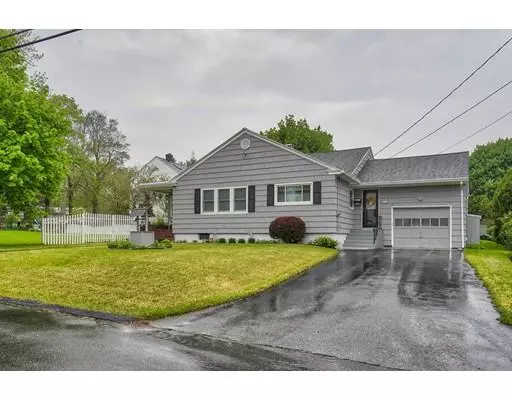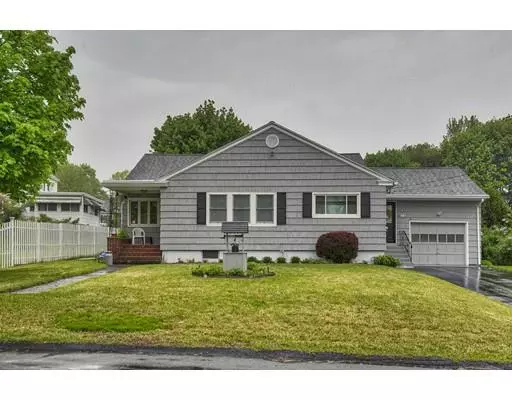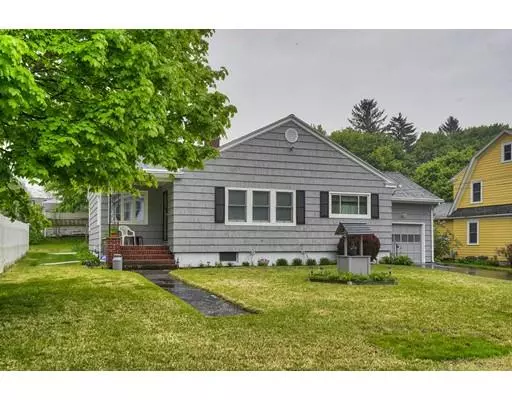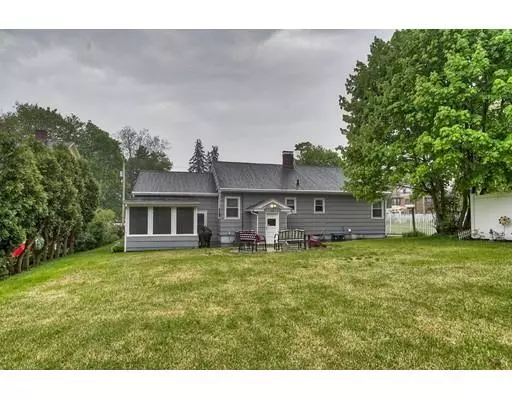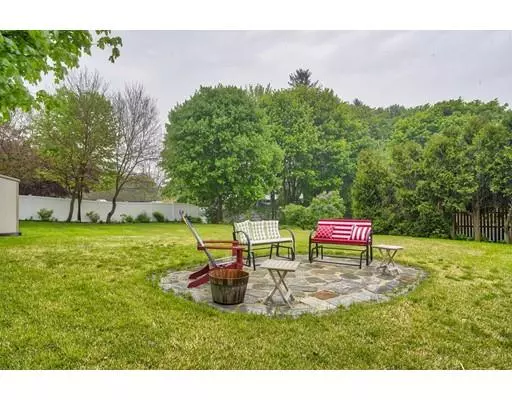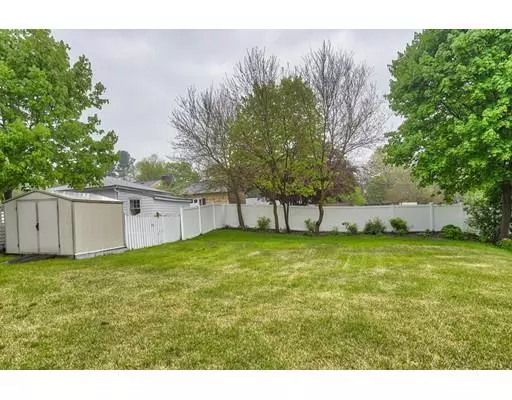$384,900
$384,900
For more information regarding the value of a property, please contact us for a free consultation.
3 Beds
1.5 Baths
2,825 SqFt
SOLD DATE : 07/15/2019
Key Details
Sold Price $384,900
Property Type Single Family Home
Sub Type Single Family Residence
Listing Status Sold
Purchase Type For Sale
Square Footage 2,825 sqft
Price per Sqft $136
MLS Listing ID 72508211
Sold Date 07/15/19
Style Ranch
Bedrooms 3
Full Baths 1
Half Baths 1
HOA Y/N false
Year Built 1956
Annual Tax Amount $4,107
Tax Year 2019
Lot Size 0.280 Acres
Acres 0.28
Property Description
YOU WILL BE PROUD TO CALL THIS ONE HOME-Move right into this extremely well-cared for one-level ranch style home with a fantastic,spacious floor plan that includes all large sized rooms.Main level includes an oversize eat-in kitchen w/lots of cabinet space, an inviting naturally lit living room w/wood floors,3 large bedrooms w/ample closet space & 1 1/2 baths.Enjoy the beautiful large open family room finished on the lower level w/dry bar, tile floors, fireplace; perfect for all your entertaining & family needs & large separate laundry room & plenty of storage space.This home has had many updates completed over the last 14 years that are too many to list here & noted in the attached documents.Other features include screened in porch overlooking large flat yard including a nice patio, storage shed & partially fenced along rear abutting a beautiful perennial landscape.Set on an established tree-lined street in nice convenient location, close to shopping, highways & The Loop.WELCOME HOME!
Location
State MA
County Essex
Zoning RC
Direction Off Milk St or Prospect Street
Rooms
Family Room Cedar Closet(s), Flooring - Stone/Ceramic Tile, Cable Hookup, Exterior Access, Open Floorplan, Remodeled, Storage
Basement Full, Finished, Walk-Out Access, Interior Entry, Sump Pump, Concrete
Primary Bedroom Level Main
Kitchen Ceiling Fan(s), Flooring - Vinyl, Window(s) - Picture, Dining Area, Breakfast Bar / Nook, Exterior Access, Recessed Lighting, Lighting - Pendant, Lighting - Overhead
Interior
Interior Features Closet - Double, Entry Hall, Internet Available - Broadband
Heating Baseboard, Natural Gas
Cooling Central Air
Flooring Wood, Tile, Vinyl, Flooring - Vinyl
Fireplaces Number 1
Fireplaces Type Family Room
Appliance Oven, Dishwasher, Disposal, Countertop Range, Gas Water Heater, Tank Water Heater, Utility Connections for Electric Range, Utility Connections for Electric Oven, Utility Connections for Electric Dryer
Laundry Laundry Closet, Flooring - Stone/Ceramic Tile, Electric Dryer Hookup, Walk-in Storage, Washer Hookup, In Basement
Exterior
Exterior Feature Rain Gutters, Storage
Garage Spaces 1.0
Community Features Public Transportation, Shopping, Park, Walk/Jog Trails, Golf, Medical Facility, Laundromat, Highway Access, House of Worship, Private School, Public School, T-Station, Other, Sidewalks
Utilities Available for Electric Range, for Electric Oven, for Electric Dryer
Roof Type Shingle
Total Parking Spaces 4
Garage Yes
Building
Lot Description Cleared, Level
Foundation Concrete Perimeter
Sewer Public Sewer
Water Public
Architectural Style Ranch
Schools
Elementary Schools Timony
Middle Schools Timony
High Schools Methuen
Others
Senior Community false
Read Less Info
Want to know what your home might be worth? Contact us for a FREE valuation!

Our team is ready to help you sell your home for the highest possible price ASAP
Bought with Renee Sutherland - Lawyer • Century 21 Advance Realty
GET MORE INFORMATION
REALTOR®

