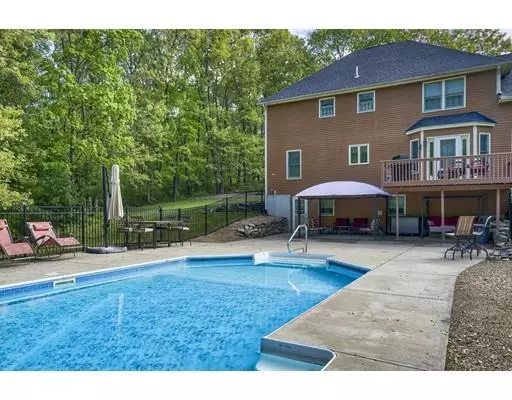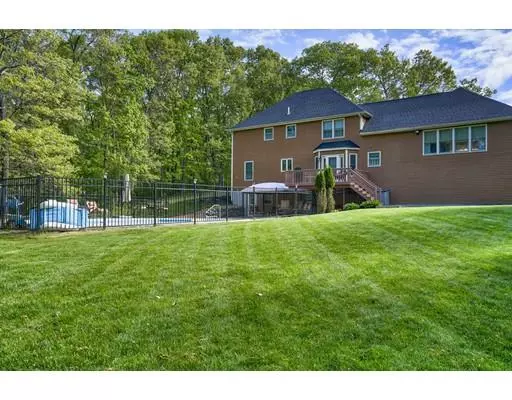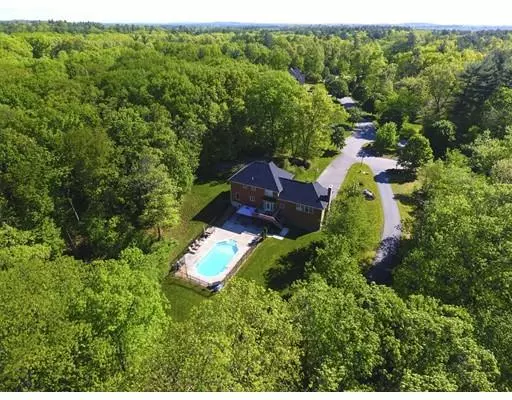$611,000
$599,900
1.9%For more information regarding the value of a property, please contact us for a free consultation.
4 Beds
3.5 Baths
4,078 SqFt
SOLD DATE : 08/08/2019
Key Details
Sold Price $611,000
Property Type Single Family Home
Sub Type Single Family Residence
Listing Status Sold
Purchase Type For Sale
Square Footage 4,078 sqft
Price per Sqft $149
MLS Listing ID 72507367
Sold Date 08/08/19
Style Colonial
Bedrooms 4
Full Baths 3
Half Baths 1
HOA Y/N false
Year Built 1997
Annual Tax Amount $7,462
Tax Year 2019
Lot Size 2.310 Acres
Acres 2.31
Property Description
Welcome, Home! Great opportunity to own a beautifully built colonial in the highly sought after Arrowwood Estates. Located within minutes of the Marsh School, this four bedroom, 3.5 bath home features a stunning eat-in kitchen with granite counter-tops, custom cabinets, and stainless steel appliances. The main level offers a formal dining and living room, office, half bath, and a separate laundry room. Head up a few steps to your large 24x24 family room with new hardwood floors, tray ceiling, and fireplace. The spacious master bedroom has a tray ceiling and a tiled master bath with double vanity and soaking tub. Three additional bedrooms and a walk-up attic. Finished basement with full bath is perfect for entertaining.Gorgeous landscaped 2.3-acre lot with in-ground pool surrounded by a maint.free fence and sprinkler system Recent updates include roof, hot-water tank, hardwood on the 2nd and family room. Great commuter location, close to Rte.93 and 495 minutes to tax-free Salem NH
Location
State MA
County Essex
Area West Methuen
Zoning RR
Direction Pelham Street to Forest St. to Arrowwood Drive
Rooms
Family Room Ceiling Fan(s), Coffered Ceiling(s), Flooring - Hardwood, Window(s) - Picture, Cable Hookup, High Speed Internet Hookup, Open Floorplan, Recessed Lighting
Basement Full, Finished, Walk-Out Access, Interior Entry, Concrete
Primary Bedroom Level Second
Dining Room Flooring - Hardwood
Kitchen Flooring - Hardwood, Dining Area, Countertops - Stone/Granite/Solid, Countertops - Upgraded, Kitchen Island, Cabinets - Upgraded, Cable Hookup, Deck - Exterior, Exterior Access, Open Floorplan, Remodeled, Stainless Steel Appliances, Lighting - Pendant
Interior
Interior Features Bathroom - 3/4, Bathroom - With Shower Stall, Closet, Cable Hookup, High Speed Internet Hookup, Recessed Lighting, 3/4 Bath, Home Office, Bonus Room, Exercise Room
Heating Central, Forced Air, Electric Baseboard, Humidity Control, Natural Gas
Cooling Central Air
Flooring Tile, Hardwood, Wood Laminate, Flooring - Stone/Ceramic Tile, Flooring - Hardwood, Flooring - Laminate
Fireplaces Number 1
Appliance Disposal, Microwave, ENERGY STAR Qualified Refrigerator, ENERGY STAR Qualified Dishwasher, Range - ENERGY STAR, Gas Water Heater, Tank Water Heater, Plumbed For Ice Maker, Utility Connections for Gas Range, Utility Connections for Gas Oven, Utility Connections for Gas Dryer
Laundry Flooring - Stone/Ceramic Tile, Main Level, First Floor, Washer Hookup
Exterior
Exterior Feature Rain Gutters, Storage, Professional Landscaping, Sprinkler System, Decorative Lighting
Garage Spaces 2.0
Pool In Ground
Community Features Shopping, Golf, Public School
Utilities Available for Gas Range, for Gas Oven, for Gas Dryer, Washer Hookup, Icemaker Connection, Generator Connection
Roof Type Shingle
Total Parking Spaces 10
Garage Yes
Private Pool true
Building
Lot Description Cul-De-Sac, Wooded, Easements, Gentle Sloping, Level
Foundation Concrete Perimeter
Sewer Public Sewer
Water Public
Architectural Style Colonial
Schools
Elementary Schools Marsh
Middle Schools Marsh
High Schools Methuen
Read Less Info
Want to know what your home might be worth? Contact us for a FREE valuation!

Our team is ready to help you sell your home for the highest possible price ASAP
Bought with Chris Hart • Keller Williams Realty-Merrimack
GET MORE INFORMATION
REALTOR®






