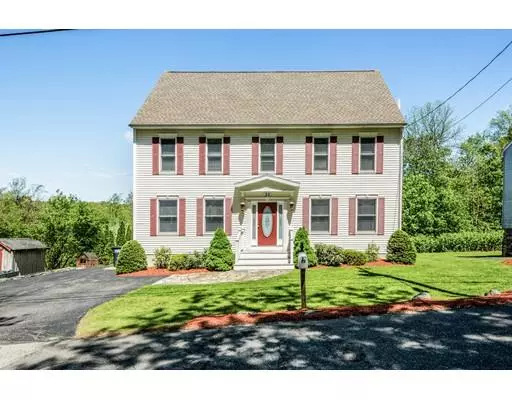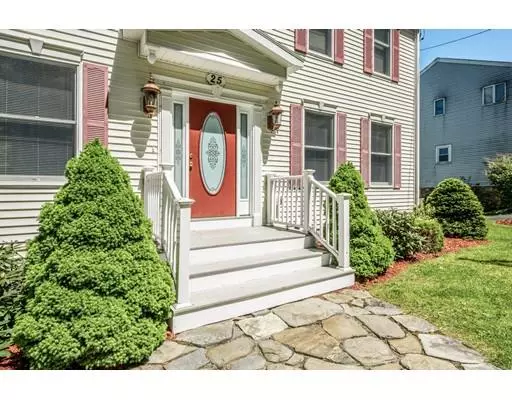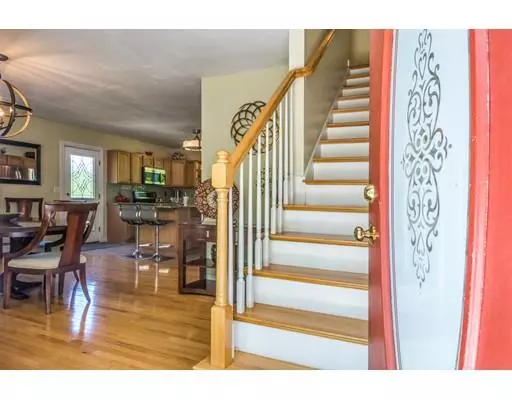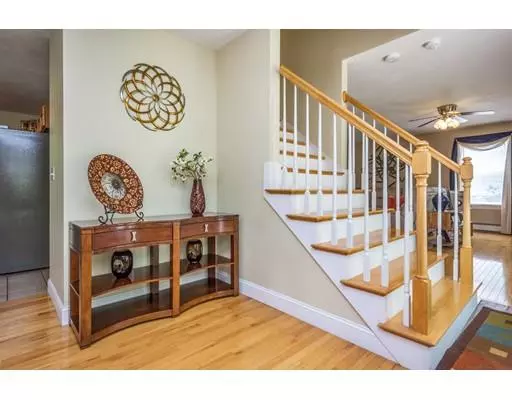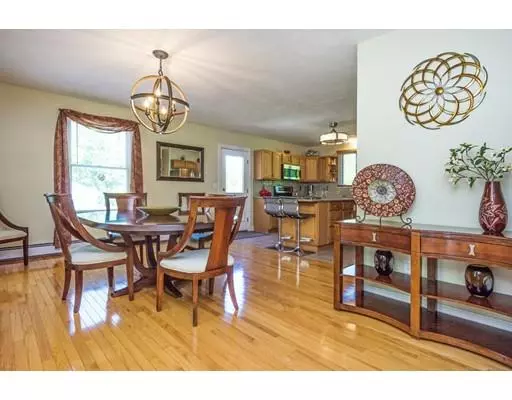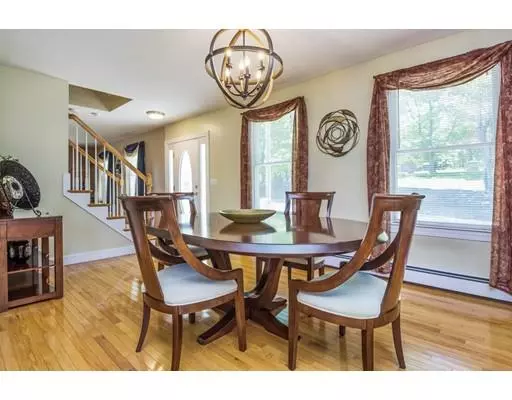$355,000
$359,900
1.4%For more information regarding the value of a property, please contact us for a free consultation.
4 Beds
4 Baths
2,416 SqFt
SOLD DATE : 08/15/2019
Key Details
Sold Price $355,000
Property Type Single Family Home
Sub Type Single Family Residence
Listing Status Sold
Purchase Type For Sale
Square Footage 2,416 sqft
Price per Sqft $146
MLS Listing ID 72505894
Sold Date 08/15/19
Style Colonial
Bedrooms 4
Full Baths 4
Year Built 2007
Annual Tax Amount $4,650
Tax Year 2019
Lot Size 9,147 Sqft
Acres 0.21
Property Description
Welcome to 25 Towtaid Rd! This 4 bedroom 4 bath home built in 2007, features gleaming hardwoods on first floor, a recently updated kitchen w/new quartz counter tops, glass subway tile backsplash, new appliances including double oven, lots of cabinets, new lighting, all w/open concept to your dining room w/ upgraded light fixture! Continuing on level one is a large front to back family room as well as a full bath & laundry! The second level includes 4 large bedrooms, 2 full bathrooms including the master bath! The center hall will lead you to the 3rd level/unfinished attic space w/ over 600 sq feet of potential living space- already wired&rough plumbed. Need more space? An amazing finished lower level includes a family room w/potential for a guest/inlaw suite! This level also includes a full bath, plenty of storage & walk out! Other bonuses- 12x12 deck w/ awning and screens, awesome fenced in yard for families/pets, storage shed, 2 driveways, & stone walkway! Simply IMMACULATE!
Location
State MA
County Worcester
Zoning R2
Direction 395N exit 7-Oxford St.-Old Oxford St.-Leicester St.-Stafford St.-Auburn St.-Tobin Rd.-Towtaid St.
Rooms
Basement Full, Finished, Walk-Out Access, Interior Entry, Radon Remediation System
Primary Bedroom Level Second
Dining Room Flooring - Hardwood, Deck - Exterior
Kitchen Flooring - Hardwood, Countertops - Upgraded, Kitchen Island, Exterior Access, Open Floorplan
Interior
Interior Features Bathroom - Full, Bathroom - With Tub & Shower, Open Floor Plan, Bathroom, Bonus Room, Great Room
Heating Forced Air, Oil
Cooling None
Flooring Tile, Carpet, Hardwood, Flooring - Stone/Ceramic Tile
Appliance Range, Dishwasher, Microwave, Refrigerator, Washer, Dryer, Oil Water Heater, Plumbed For Ice Maker, Utility Connections for Electric Range, Utility Connections for Electric Oven, Utility Connections for Electric Dryer
Laundry First Floor
Exterior
Exterior Feature Rain Gutters, Storage, Professional Landscaping
Fence Fenced
Community Features Shopping, Park, Public School
Utilities Available for Electric Range, for Electric Oven, for Electric Dryer, Icemaker Connection
View Y/N Yes
View Scenic View(s)
Roof Type Shingle
Total Parking Spaces 6
Garage No
Building
Lot Description Cleared
Foundation Concrete Perimeter
Sewer Public Sewer
Water Public
Architectural Style Colonial
Read Less Info
Want to know what your home might be worth? Contact us for a FREE valuation!

Our team is ready to help you sell your home for the highest possible price ASAP
Bought with Excelsior Realty Team • LAER Realty Partners
GET MORE INFORMATION
REALTOR®

