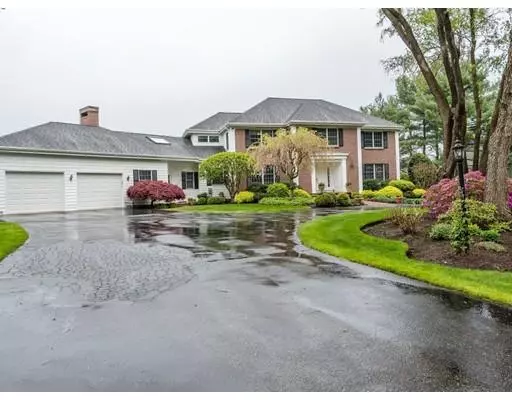$1,000,000
$1,080,000
7.4%For more information regarding the value of a property, please contact us for a free consultation.
5 Beds
3.5 Baths
5,454 SqFt
SOLD DATE : 08/30/2019
Key Details
Sold Price $1,000,000
Property Type Single Family Home
Sub Type Single Family Residence
Listing Status Sold
Purchase Type For Sale
Square Footage 5,454 sqft
Price per Sqft $183
Subdivision Algonquin Estates
MLS Listing ID 72504880
Sold Date 08/30/19
Style Colonial
Bedrooms 5
Full Baths 3
Half Baths 1
HOA Y/N false
Year Built 1987
Annual Tax Amount $10,619
Tax Year 2019
Lot Size 0.760 Acres
Acres 0.76
Property Description
Stately brick Colonial situated in a tranquil setting on park-like grounds. This sun-filled pristine home offers an open floor plan perfect for entertaining and comfortable family living. The first floor boasts a marble foyer, over-sized living room, hostess dining room, office/den, chef's kitchen with separate eating area and access to deck, gas fireplace family room, half bath, laundry room, and mudroom with direct access to heated oversized two car garage. Second floor has an en-suite master bedroom with walk-in closet, three bedrooms, and family bath. Finished walk-out lower level includes a home gym, playroom, bedroom, full bath, and storage/utility rooms. The property is complete with a large circular driveway. The perfectly manicured backyard has direct access to a pond, and views of the Blue Hills providing a serene getaway at your own home! Convenient to Westwood Station shopping and restaurants, commuter rail stations and major routes.
Location
State MA
County Norfolk
Direction Pecunit St to Raven Rd to Navaho Dr to Seneca Rd or Pecunit St to Mohawk Rd to Seneca Rd
Rooms
Family Room Skylight, Ceiling Fan(s), Flooring - Wall to Wall Carpet, Deck - Exterior, Exterior Access, Open Floorplan, Recessed Lighting, Slider
Basement Full, Finished, Walk-Out Access, Interior Entry, Concrete
Primary Bedroom Level Second
Dining Room Flooring - Hardwood, Recessed Lighting
Kitchen Flooring - Vinyl, Dining Area, Countertops - Stone/Granite/Solid, Kitchen Island, Wet Bar, Deck - Exterior, Exterior Access, Open Floorplan, Recessed Lighting, Slider
Interior
Interior Features Bathroom - Half, Pedestal Sink, Closet/Cabinets - Custom Built, Recessed Lighting, Slider, Closet, Bathroom, Den, Play Room, Exercise Room, Mud Room, Foyer, Central Vacuum
Heating Baseboard, Natural Gas
Cooling Central Air
Flooring Tile, Vinyl, Carpet, Concrete, Marble, Hardwood, Flooring - Stone/Ceramic Tile, Flooring - Hardwood, Flooring - Wall to Wall Carpet, Flooring - Marble
Fireplaces Number 1
Fireplaces Type Family Room
Appliance Oven, Dishwasher, Disposal, Refrigerator, Freezer, Washer, Dryer, Vacuum System, Gas Water Heater, Utility Connections for Electric Oven
Laundry Flooring - Vinyl, First Floor
Exterior
Exterior Feature Rain Gutters, Professional Landscaping, Sprinkler System
Garage Spaces 2.0
Community Features Public Transportation, Shopping, Golf, Highway Access, Public School, Sidewalks
Utilities Available for Electric Oven
Waterfront Description Waterfront, Pond
View Y/N Yes
View Scenic View(s)
Roof Type Shingle
Total Parking Spaces 7
Garage Yes
Building
Foundation Concrete Perimeter
Sewer Public Sewer
Water Public
Schools
Elementary Schools Hansen
Middle Schools Galvin
High Schools Canton Hs
Others
Senior Community false
Read Less Info
Want to know what your home might be worth? Contact us for a FREE valuation!

Our team is ready to help you sell your home for the highest possible price ASAP
Bought with Barrie Naji • Coldwell Banker Residential Brokerage - Dedham
GET MORE INFORMATION

REALTOR®

