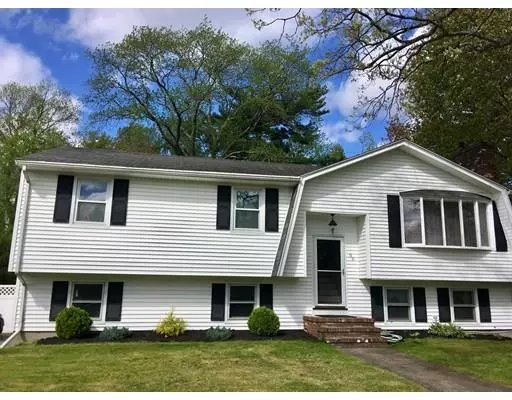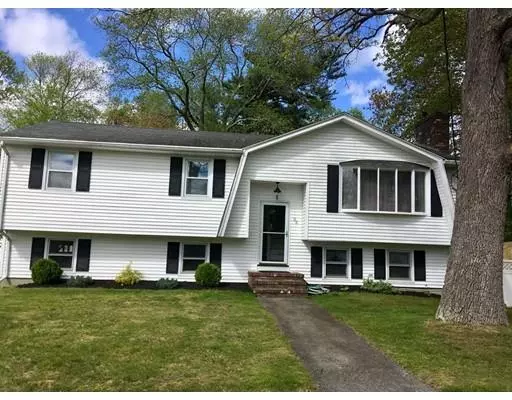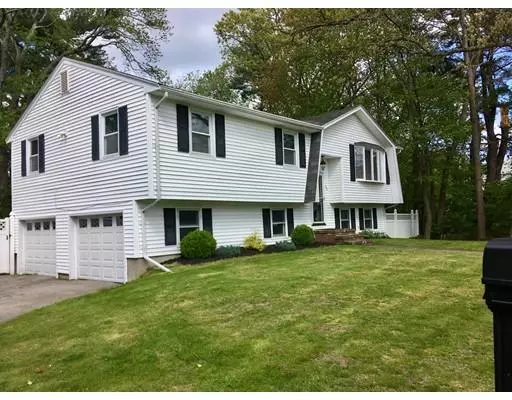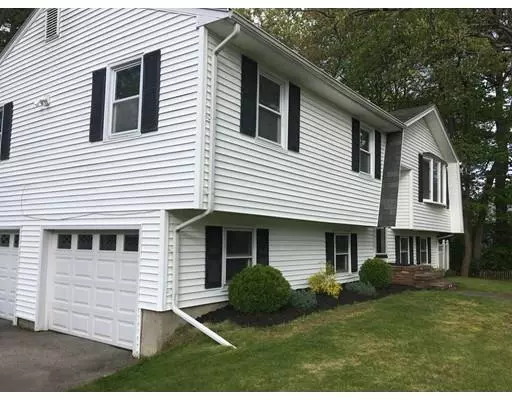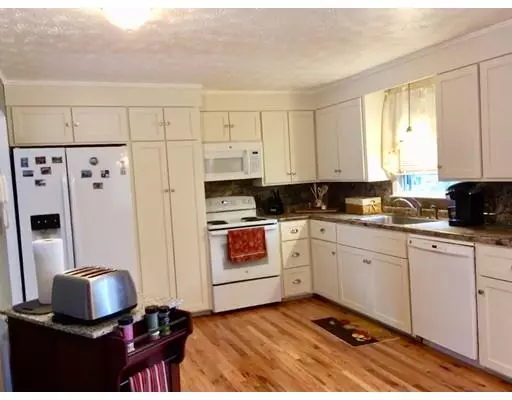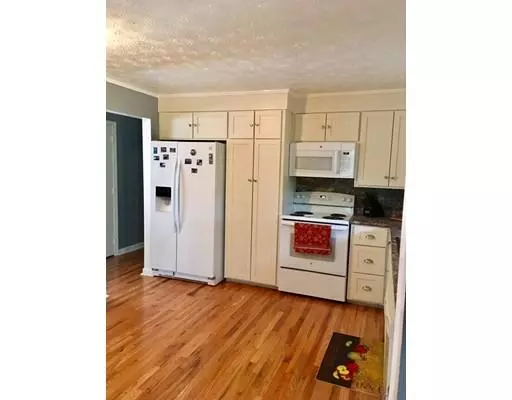$399,000
$399,900
0.2%For more information regarding the value of a property, please contact us for a free consultation.
3 Beds
2 Baths
1,736 SqFt
SOLD DATE : 07/12/2019
Key Details
Sold Price $399,000
Property Type Single Family Home
Sub Type Single Family Residence
Listing Status Sold
Purchase Type For Sale
Square Footage 1,736 sqft
Price per Sqft $229
MLS Listing ID 72504391
Sold Date 07/12/19
Bedrooms 3
Full Baths 2
HOA Y/N false
Year Built 1972
Annual Tax Amount $4,322
Tax Year 2019
Lot Size 0.440 Acres
Acres 0.44
Property Description
JUST REDUCED!!! Price to sell. Wonderful opportunity to own in a sought after east end neighborhood. This well-maintained home is situated on a 0.44 acre lot conveniently located & close to all major highways, restaurants, and shopping. The main living area features a gorgeous living room w/ cathedral ceiling, beautiful fireplace, hardwood floors & an abundance of natural light. The dining room has new hardwood floors with a slider leading to a deck with hot tub (new motor). Deck leads to a private fully fenced yard overlooking farm land. Light bright cheery kitchen has been updated with hardwood floor, newer counter tops, cabinets & all appliances included in sale. Newer bath with double vanity, storage & new flooring. Large bright master bedroom, fans in all bedrooms & foyer. Lower level is open concept w/ a pellet stove that heats whole house during the winter to save on heating costs and bonus 3/4 bath off of it with laundry room.
Location
State MA
County Essex
Area East Methuen
Zoning RES
Direction Merrimack Street (110) to Frye Road
Rooms
Family Room Wood / Coal / Pellet Stove, Flooring - Hardwood, Flooring - Wall to Wall Carpet, Cable Hookup, Exterior Access, Open Floorplan
Basement Partial, Finished, Walk-Out Access, Interior Entry, Garage Access
Primary Bedroom Level First
Dining Room Flooring - Hardwood, Window(s) - Bay/Bow/Box, Deck - Exterior, Slider
Kitchen Flooring - Hardwood
Interior
Interior Features 3/4 Bath, Internet Available - Unknown
Heating Electric Baseboard, Wood, Pellet Stove
Cooling Wall Unit(s), Dual
Flooring Carpet, Laminate, Hardwood
Fireplaces Number 2
Fireplaces Type Living Room
Appliance Range, Dishwasher, Microwave, Refrigerator, Washer, Dryer, Electric Water Heater, Utility Connections for Electric Range, Utility Connections for Electric Dryer
Laundry In Basement, Washer Hookup
Exterior
Garage Spaces 2.0
Fence Fenced
Community Features Public Transportation, Shopping, Park, Walk/Jog Trails, Golf, Medical Facility, Conservation Area, Highway Access, House of Worship, Private School, Public School, T-Station, University
Utilities Available for Electric Range, for Electric Dryer, Washer Hookup
Roof Type Shingle
Total Parking Spaces 4
Garage Yes
Building
Lot Description Wooded
Foundation Irregular
Sewer Public Sewer
Water Public
Schools
Elementary Schools Timony
Middle Schools Timony
High Schools Methuen
Read Less Info
Want to know what your home might be worth? Contact us for a FREE valuation!

Our team is ready to help you sell your home for the highest possible price ASAP
Bought with Jean Giguere • Coco, Early & Associates
GET MORE INFORMATION
REALTOR®

