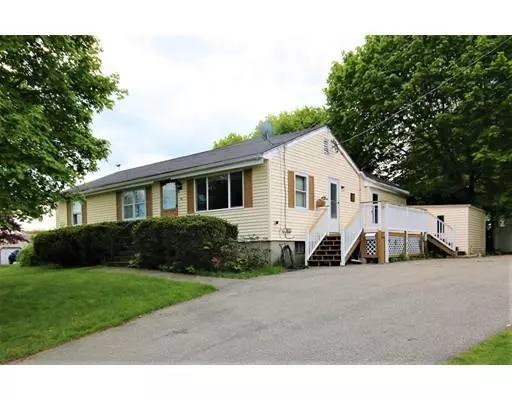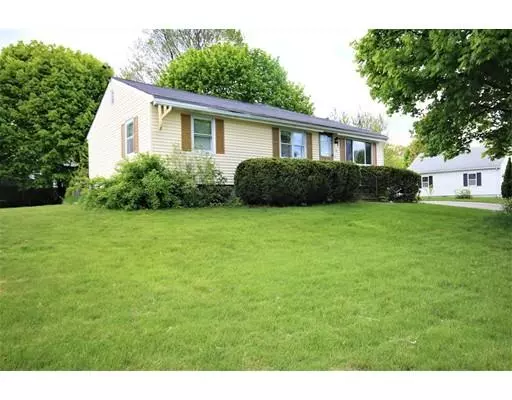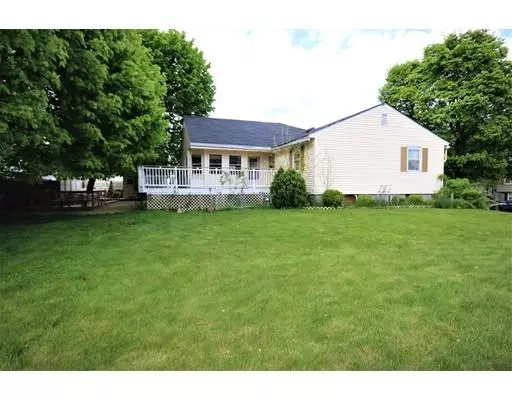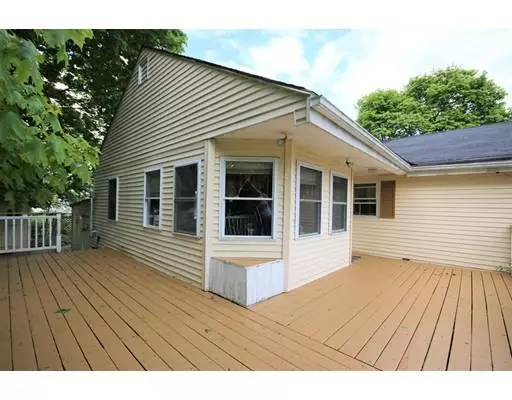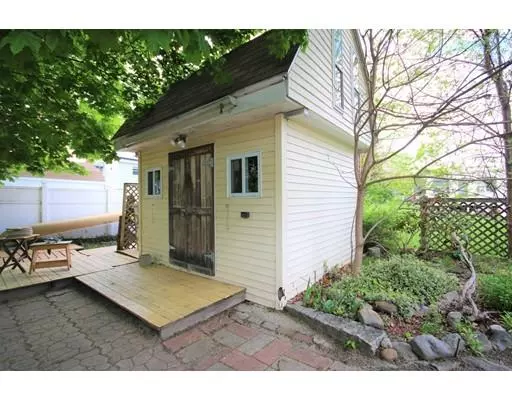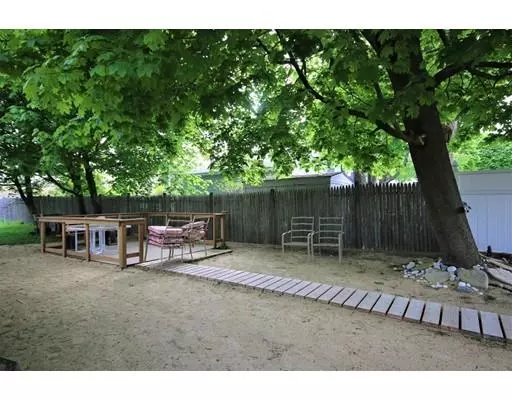$325,000
$339,900
4.4%For more information regarding the value of a property, please contact us for a free consultation.
3 Beds
2 Baths
2,087 SqFt
SOLD DATE : 10/11/2019
Key Details
Sold Price $325,000
Property Type Single Family Home
Sub Type Single Family Residence
Listing Status Sold
Purchase Type For Sale
Square Footage 2,087 sqft
Price per Sqft $155
MLS Listing ID 72502663
Sold Date 10/11/19
Style Ranch
Bedrooms 3
Full Baths 2
HOA Y/N false
Year Built 1965
Annual Tax Amount $3,784
Tax Year 2019
Lot Size 0.280 Acres
Acres 0.28
Property Description
Open House Sunday May 19 from 2:00 - 4:00. Great three bedroom ranch home is set on a beautiful corner lot. Huge living room along back of house walks out onto a large private rear deck. Lush green lawn, mature beautiful maples in backyard. Efficient pellet stove in living room cut heating costs to about $700 last winter. Plenty of parking on paved driveway. Large powered storage shed for all outdoor needs and equipment. Finished basement has numerous additional rooms- including an office, music studio, family room and a full bath with jetted tub and laundry. Set on in a desirable quiet street yet only minutes to 93.
Location
State MA
County Essex
Zoning RD
Direction Rt. 113 / Lowell St to East Capitol Street to Deborah Ave. Home is on inside corner lot.
Rooms
Family Room Closet, Flooring - Wall to Wall Carpet
Basement Full, Finished, Interior Entry, Sump Pump
Primary Bedroom Level First
Dining Room Ceiling Fan(s), Flooring - Hardwood, Window(s) - Picture, Cable Hookup, Exterior Access
Kitchen Ceiling Fan(s), Flooring - Vinyl, Exterior Access, Peninsula
Interior
Interior Features Cable Hookup, Media Room, Office, Internet Available - Broadband
Heating Electric Baseboard
Cooling Window Unit(s)
Flooring Vinyl, Carpet, Hardwood, Flooring - Wall to Wall Carpet
Appliance Range, Dishwasher, Refrigerator, Washer, Dryer, Range Hood, Electric Water Heater, Tank Water Heater, Plumbed For Ice Maker, Utility Connections for Electric Range, Utility Connections for Electric Dryer
Laundry Electric Dryer Hookup, Washer Hookup, In Basement
Exterior
Exterior Feature Rain Gutters, Storage, Garden
Community Features Public Transportation, Shopping, Pool, Tennis Court(s), Park, Walk/Jog Trails, Stable(s), Golf, Medical Facility, Bike Path, Conservation Area, Highway Access, House of Worship, Marina, Private School, Public School, T-Station, University
Utilities Available for Electric Range, for Electric Dryer, Washer Hookup, Icemaker Connection
Roof Type Shingle
Total Parking Spaces 4
Garage No
Building
Lot Description Corner Lot
Foundation Concrete Perimeter
Sewer Public Sewer
Water Public
Architectural Style Ranch
Schools
Middle Schools Methuen
High Schools Methuen
Others
Senior Community false
Acceptable Financing Assumable
Listing Terms Assumable
Read Less Info
Want to know what your home might be worth? Contact us for a FREE valuation!

Our team is ready to help you sell your home for the highest possible price ASAP
Bought with Marlon Del Villar • LAER Realty Partners
GET MORE INFORMATION
REALTOR®

