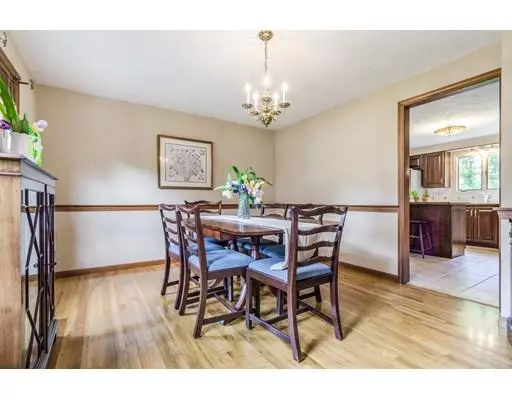$486,909
$465,000
4.7%For more information regarding the value of a property, please contact us for a free consultation.
3 Beds
2 Baths
2,468 SqFt
SOLD DATE : 06/27/2019
Key Details
Sold Price $486,909
Property Type Single Family Home
Sub Type Single Family Residence
Listing Status Sold
Purchase Type For Sale
Square Footage 2,468 sqft
Price per Sqft $197
MLS Listing ID 72502065
Sold Date 06/27/19
Style Cape
Bedrooms 3
Full Baths 2
Year Built 1980
Annual Tax Amount $6,862
Tax Year 2019
Lot Size 0.550 Acres
Acres 0.55
Property Description
Updated and well maintained Cape style home w/3 bedrooms & 2 full bathrooms. Beautiful lot w/lush green lawn, fenced in yard & deck with in-ground pool just waiting for summertime fun! Living room w/hardwood floors & fireplace. Dining room w/hardwood floors & chair rail. Kitchen w/island, tile floor, stainless steel appliances, tile backsplash, cherry cabinets & 5 burner gas range. Addition off of kitchen serves as dining area w/sliders to trek deck. Family room w/wall to wall carpet. Updated full bathroom with beautiful tile floor. Mudroom which leads to two car garage. Second floor has large master bedroom w/closet. Two other bedrooms both w/closets & carpet, plus full second floor bathroom. Full finished basement w/den & playroom, exercise room, work shop w/work bench, laundry room w/washer & dryer, office area w/built-in desk & credenza. Young roof (2009), Vissemann Gas boiler, Updated pool pump & filter. Updated garage door. Within walking distance to elementary school.
Location
State MA
County Worcester
Zoning Res
Direction Whitney Street to Rice Ave
Rooms
Family Room Closet, Flooring - Wall to Wall Carpet
Basement Full, Finished, Interior Entry, Bulkhead
Primary Bedroom Level Second
Dining Room Flooring - Hardwood, Chair Rail
Kitchen Flooring - Stone/Ceramic Tile, Dining Area, Kitchen Island, Slider, Stainless Steel Appliances, Gas Stove
Interior
Interior Features Home Office, Exercise Room, Play Room
Heating Baseboard, Natural Gas
Cooling Window Unit(s), Whole House Fan
Flooring Tile, Carpet, Hardwood, Flooring - Wood, Flooring - Wall to Wall Carpet
Fireplaces Number 1
Fireplaces Type Living Room
Appliance Range, Dishwasher, Refrigerator, Washer, Dryer, Tank Water Heater, Utility Connections for Gas Range
Laundry In Basement
Exterior
Exterior Feature Rain Gutters, Storage, Professional Landscaping, Garden
Garage Spaces 2.0
Fence Fenced/Enclosed, Fenced
Pool In Ground
Community Features Shopping, Tennis Court(s), Park, Walk/Jog Trails, Golf, Medical Facility, Conservation Area, Highway Access, House of Worship, Private School, Public School, T-Station
Utilities Available for Gas Range
Roof Type Shingle
Total Parking Spaces 4
Garage Yes
Private Pool true
Building
Lot Description Level
Foundation Concrete Perimeter
Sewer Private Sewer
Water Public
Architectural Style Cape
Schools
Elementary Schools Zeh
Middle Schools Melican Middle
High Schools Algonquin
Read Less Info
Want to know what your home might be worth? Contact us for a FREE valuation!

Our team is ready to help you sell your home for the highest possible price ASAP
Bought with Cathi DeCiero • Coldwell Banker Residential Brokerage - Northborough Regional Office
GET MORE INFORMATION
REALTOR®






