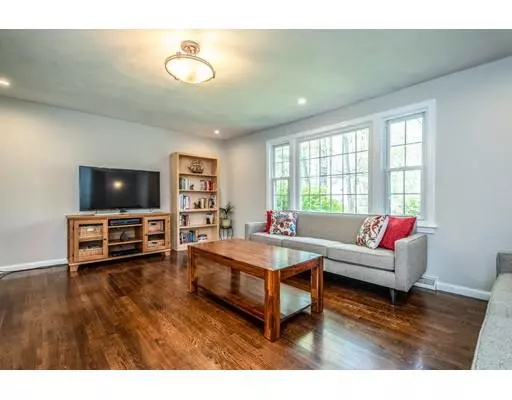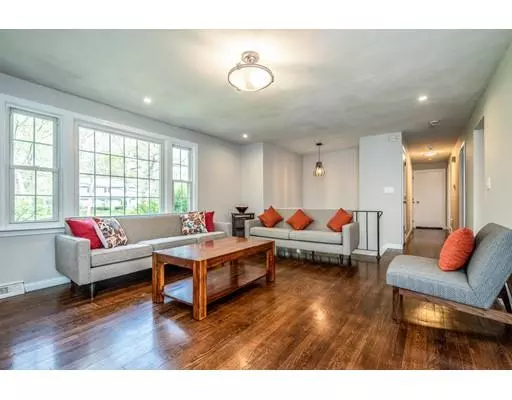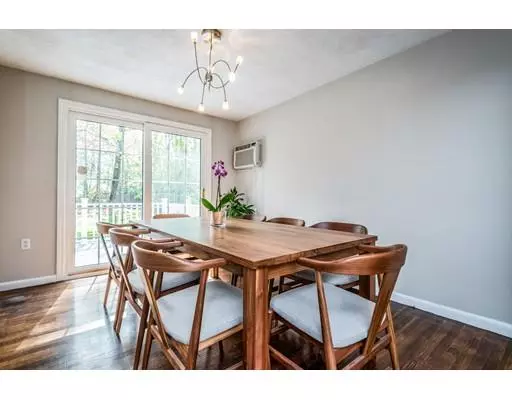$432,500
$439,900
1.7%For more information regarding the value of a property, please contact us for a free consultation.
3 Beds
2 Baths
1,677 SqFt
SOLD DATE : 08/26/2019
Key Details
Sold Price $432,500
Property Type Single Family Home
Sub Type Single Family Residence
Listing Status Sold
Purchase Type For Sale
Square Footage 1,677 sqft
Price per Sqft $257
MLS Listing ID 72501783
Sold Date 08/26/19
Bedrooms 3
Full Baths 2
Year Built 1971
Annual Tax Amount $6,041
Tax Year 2019
Lot Size 0.480 Acres
Acres 0.48
Property Description
Excellent location for commuters! A few miles to commuter train station. Centrally located, short drive to major highways Rte. 495, 9, 290 and Mass Pike. Move-in condition w/updates throughout. Exterior updates include windows (2004), roof (2014), slider (2004). Interior updates include main bathroom (2019), kitchen (2019), master bathroom (2015), newly painted, hot water heater (2019), new gas furnace installed (2019). This 3 bedroom & 2 bathroom home is located on a beautifully landscaped lot. Updated kitchen w/granite counters, tile backsplash, stainless steel appliances, gas range & breakfast bar. Newly painted living room & dining room w/hardwood floors. Newly remodeled first floor full bathroom w/granite countertop vanity. Master bedroom with walk-in closet & updated bathroom w/tiled shower & floor. Bedrooms all w/closets & hardwood floors. Lower level family room w/fireplace, utility room & laundry. Large backyard. Trek Deck. Two car garage. Just waiting for you to move-in.
Location
State MA
County Worcester
Zoning Res
Direction Davis Street to Otis Street
Rooms
Family Room Closet, Flooring - Wall to Wall Carpet
Basement Full, Finished, Interior Entry, Garage Access
Primary Bedroom Level First
Dining Room Flooring - Hardwood, Exterior Access, Slider
Kitchen Flooring - Stone/Ceramic Tile, Countertops - Stone/Granite/Solid, Breakfast Bar / Nook, Exterior Access, Stainless Steel Appliances, Gas Stove
Interior
Heating Forced Air, Natural Gas
Cooling Window Unit(s), Wall Unit(s)
Flooring Tile, Carpet, Hardwood
Fireplaces Number 1
Fireplaces Type Family Room
Appliance Range, Dishwasher, Refrigerator, Washer, Dryer, Range Hood, Gas Water Heater, Utility Connections for Gas Range
Laundry In Basement
Exterior
Exterior Feature Rain Gutters, Garden
Garage Spaces 2.0
Community Features Tennis Court(s), Park, Walk/Jog Trails, Golf, Medical Facility, Conservation Area, Highway Access, House of Worship, Private School, Public School, T-Station
Utilities Available for Gas Range
Roof Type Shingle
Total Parking Spaces 4
Garage Yes
Building
Lot Description Wooded, Level
Foundation Concrete Perimeter
Sewer Private Sewer
Water Public
Schools
Elementary Schools Proctor School
Middle Schools Melican Middle
High Schools Algonquin
Read Less Info
Want to know what your home might be worth? Contact us for a FREE valuation!

Our team is ready to help you sell your home for the highest possible price ASAP
Bought with Didier Lopez • RE/MAX One Call Realty
GET MORE INFORMATION
REALTOR®






