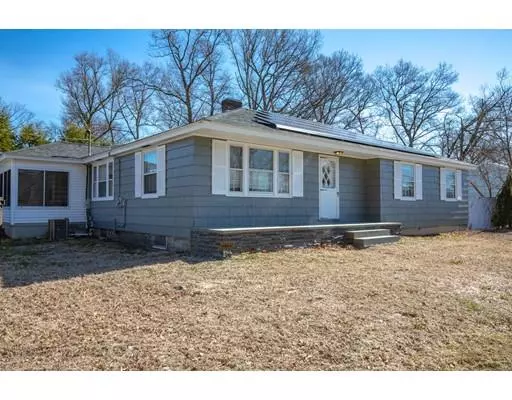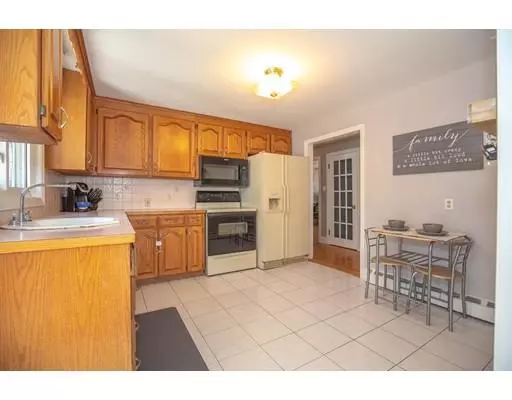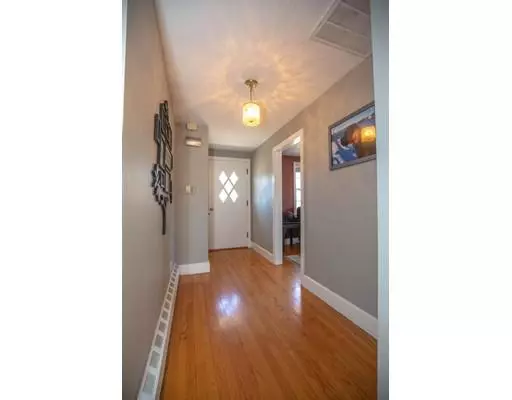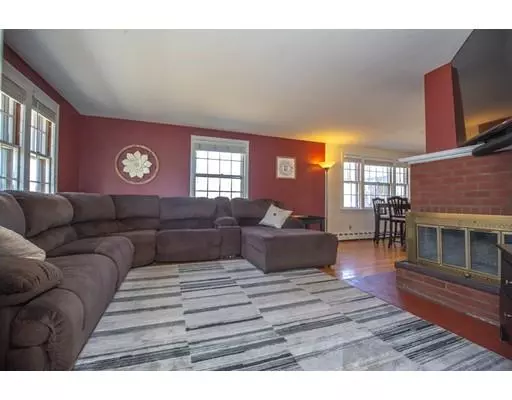$411,000
$399,000
3.0%For more information regarding the value of a property, please contact us for a free consultation.
3 Beds
2 Baths
2,319 SqFt
SOLD DATE : 08/15/2019
Key Details
Sold Price $411,000
Property Type Single Family Home
Sub Type Single Family Residence
Listing Status Sold
Purchase Type For Sale
Square Footage 2,319 sqft
Price per Sqft $177
MLS Listing ID 72501587
Sold Date 08/15/19
Style Ranch
Bedrooms 3
Full Baths 2
HOA Y/N false
Year Built 1952
Annual Tax Amount $4,055
Tax Year 2019
Lot Size 10,454 Sqft
Acres 0.24
Property Description
Enjoy this wonderful 3 bedroom, 2 bath Ranch that gives you so much space. Step into the kitchen off the oversized heated sun room, a great space to relax and unwind. A spacious dining room that opens to the large living room with wood burning fireplace, affords great space for larger gatherings. A master bedroom, two additional bedrooms, and a family bath finish this space. If you are in need of more living space, the partially finished walk out basement offers an additional room that may be used as a guest bedroom or play room, a 3/4 bath, and home office complete this level. This home includes a detached one car garage and fabulous outdoor space that will accommodate lots of outdoor seating. Add the in ground pool that the whole family will love all summer long and start enjoying your new home!
Location
State MA
County Essex
Zoning RD
Direction Lowell St to Forest St to Nice St to Conrad St.
Rooms
Basement Full, Partially Finished, Walk-Out Access, Interior Entry
Primary Bedroom Level First
Dining Room Flooring - Hardwood
Kitchen Flooring - Stone/Ceramic Tile, Exterior Access
Interior
Interior Features Closet, Ceiling Fan(s), Home Office, Bedroom, Sun Room, Central Vacuum, Laundry Chute
Heating Baseboard, Oil
Cooling Central Air
Flooring Tile, Laminate, Hardwood, Flooring - Laminate, Flooring - Stone/Ceramic Tile
Fireplaces Number 1
Fireplaces Type Living Room
Appliance Range, Dishwasher, Microwave, Refrigerator, Oil Water Heater, Tank Water Heater, Utility Connections for Electric Range, Utility Connections for Electric Oven, Utility Connections for Electric Dryer
Laundry In Basement, Washer Hookup
Exterior
Exterior Feature Rain Gutters
Garage Spaces 1.0
Fence Fenced
Pool In Ground
Community Features Public Transportation, Shopping, Park, Medical Facility, Highway Access, House of Worship, Public School
Utilities Available for Electric Range, for Electric Oven, for Electric Dryer, Washer Hookup
Roof Type Shingle
Total Parking Spaces 4
Garage Yes
Private Pool true
Building
Lot Description Corner Lot
Foundation Concrete Perimeter
Sewer Public Sewer
Water Public
Architectural Style Ranch
Schools
Elementary Schools Tenney
Middle Schools Tenney
High Schools Methuen Hs
Read Less Info
Want to know what your home might be worth? Contact us for a FREE valuation!

Our team is ready to help you sell your home for the highest possible price ASAP
Bought with The Santana Group • Coco,Early & Associates Star Division LLC
GET MORE INFORMATION
REALTOR®






