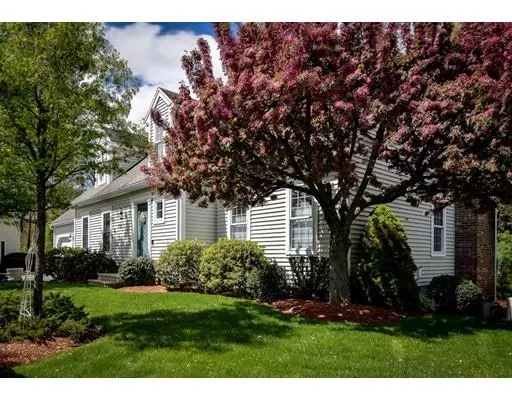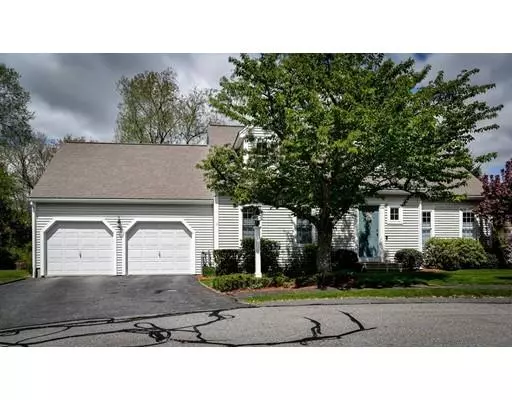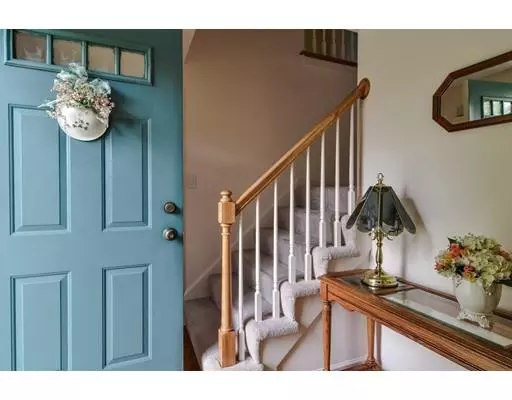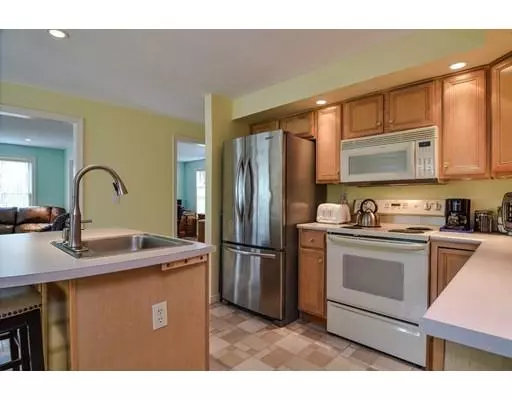$440,000
$459,000
4.1%For more information regarding the value of a property, please contact us for a free consultation.
3 Beds
2.5 Baths
1,852 SqFt
SOLD DATE : 07/30/2019
Key Details
Sold Price $440,000
Property Type Single Family Home
Sub Type Single Family Residence
Listing Status Sold
Purchase Type For Sale
Square Footage 1,852 sqft
Price per Sqft $237
MLS Listing ID 72501058
Sold Date 07/30/19
Style Cape
Bedrooms 3
Full Baths 2
Half Baths 1
HOA Fees $170/mo
HOA Y/N true
Year Built 1998
Annual Tax Amount $6,503
Tax Year 2019
Lot Size 6,969 Sqft
Acres 0.16
Property Description
Custom built 3 bed, 2.5 bath home on a premier lot at Intervale Farm! Perfect retirement home with WHOLE HOUSE generator, 36" doorways and first floor Master Suite. Beautiful, easy to maintain, lot offering great views from the enlarged kitchen w/ island sink and large EIK bump-out window. 1st floor boasts newer hardwoods & low-voltage recessed lighting w/ dimmers, FP w/ gas insert & remote, first floor laundry in 1/2 bath. Maintenance-free screened in porch w/ ceiling fan and attached small deck ideal for grilling off the kitchen. 2nd floor has generously sized bedrooms & walk-in attic that could be a bonus room. Attached extra-deep 2 car insulated garage w/ drop-down work-shop area & built-in cabinets, storage over garage. All front window electrical outlets on one switch, perfect for the holidays! All of this plus a new high efficiency gas furnace and tilt-in windows for easy cleaning!
Location
State MA
County Worcester
Zoning RC
Direction South St. (Rt. 135) to Intervale Farm Lane
Rooms
Family Room Flooring - Hardwood, Recessed Lighting
Basement Full, Interior Entry, Concrete
Primary Bedroom Level First
Dining Room Flooring - Hardwood, Open Floorplan, Recessed Lighting
Kitchen Flooring - Vinyl, Window(s) - Bay/Bow/Box, Dining Area, Kitchen Island, Exterior Access, Open Floorplan
Interior
Interior Features Central Vacuum
Heating Forced Air, Natural Gas
Cooling Central Air
Flooring Wood, Vinyl, Carpet
Fireplaces Number 1
Fireplaces Type Family Room
Appliance Range, Dishwasher, Electric Water Heater, Utility Connections for Electric Range, Utility Connections for Electric Dryer
Laundry Electric Dryer Hookup, Washer Hookup, First Floor
Exterior
Exterior Feature Professional Landscaping
Garage Spaces 2.0
Community Features Shopping, Park, Walk/Jog Trails, Golf, House of Worship, Public School
Utilities Available for Electric Range, for Electric Dryer, Washer Hookup
Roof Type Shingle
Total Parking Spaces 4
Garage Yes
Building
Lot Description Wooded, Easements
Foundation Concrete Perimeter
Sewer Public Sewer
Water Public
Architectural Style Cape
Schools
Elementary Schools Proctor
Middle Schools Melican
High Schools Algonquin
Others
Senior Community true
Read Less Info
Want to know what your home might be worth? Contact us for a FREE valuation!

Our team is ready to help you sell your home for the highest possible price ASAP
Bought with Kay Sears • Keller Williams Realty
GET MORE INFORMATION
REALTOR®






