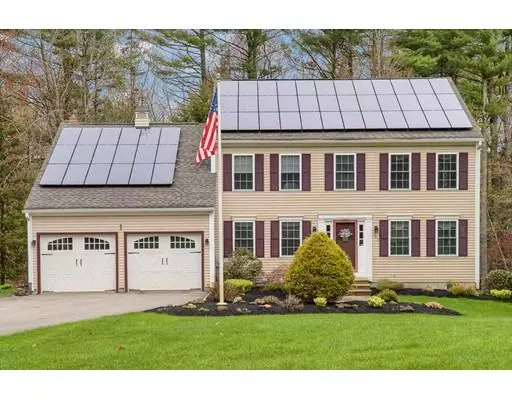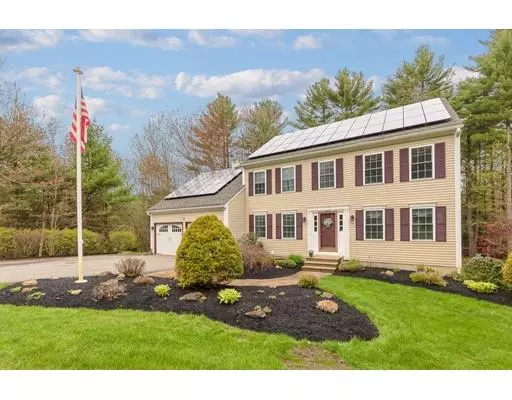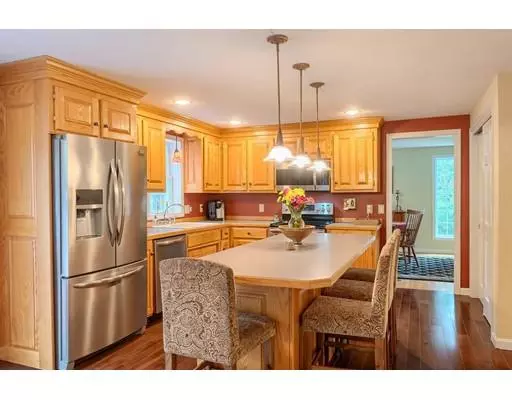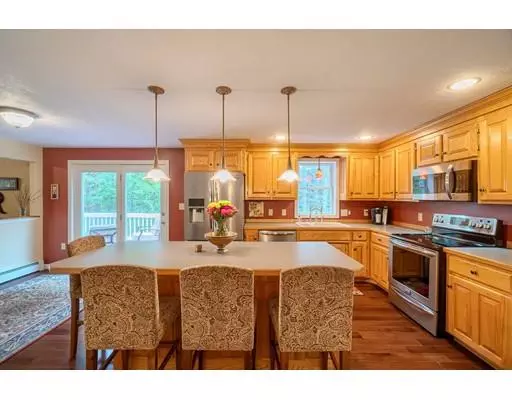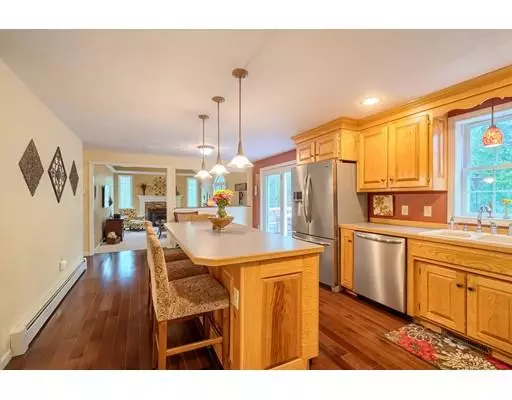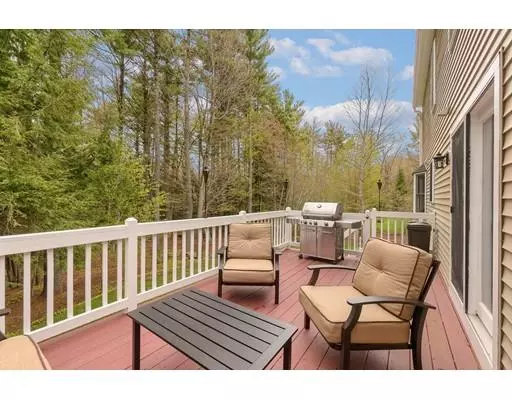$415,000
$415,000
For more information regarding the value of a property, please contact us for a free consultation.
4 Beds
2.5 Baths
2,348 SqFt
SOLD DATE : 09/16/2019
Key Details
Sold Price $415,000
Property Type Single Family Home
Sub Type Single Family Residence
Listing Status Sold
Purchase Type For Sale
Square Footage 2,348 sqft
Price per Sqft $176
MLS Listing ID 72499425
Sold Date 09/16/19
Style Colonial
Bedrooms 4
Full Baths 2
Half Baths 1
HOA Y/N false
Year Built 2000
Annual Tax Amount $6,382
Tax Year 2019
Lot Size 2.130 Acres
Acres 2.13
Property Description
This one-owner, very well maintained 4 bedroom home is loaded with bonus features from top to bottom! The first floor Family Room has a cathedral ceiling and classic and stylish fireplace surround. The eat-in Kitchen has new dark hardwood flooring, Island seating for 4, a balcony/deck for outdoor living and dining, and the stainless appliances are just 2 years old! First floor Office and formal Dining Room. Master Bedroom has a walk in closet and Master Bath with jetted tub and glass door shower. There's even a Finished Basement! This large area has a bar, built-in shelving, cabinets and countertops--great for entertaining. Easy access to the stone patio with hot tub, a few feet from the French Door to the back yard. This home is set nicely back from the road, professionally landscaped with irrigation system, and has a private back yard with wooded area. Central A/C and generator connection. Pellet stove insert and leased Solar Panels were installed in 2011. DON'T MISS THE VIDEO TOUR!
Location
State MA
County Worcester
Zoning RES 2
Direction Main Street to Nichols Street to Ellis Road
Rooms
Family Room Wood / Coal / Pellet Stove, Cathedral Ceiling(s), Ceiling Fan(s), Flooring - Wall to Wall Carpet, Sunken
Basement Full, Finished, Walk-Out Access
Primary Bedroom Level Second
Dining Room Flooring - Hardwood, Window(s) - Bay/Bow/Box
Kitchen Flooring - Hardwood, Balcony / Deck, Pantry, Recessed Lighting, Stainless Steel Appliances
Interior
Interior Features Chair Rail, Recessed Lighting, Home Office, Game Room, Sauna/Steam/Hot Tub
Heating Baseboard, Oil, Pellet Stove
Cooling Central Air
Flooring Tile, Carpet, Hardwood, Flooring - Wall to Wall Carpet, Flooring - Stone/Ceramic Tile, Flooring - Vinyl
Fireplaces Number 1
Fireplaces Type Family Room
Appliance Range, Dishwasher, Trash Compactor, Microwave, Refrigerator, Utility Connections for Electric Range, Utility Connections for Electric Dryer
Laundry First Floor, Washer Hookup
Exterior
Exterior Feature Professional Landscaping, Sprinkler System
Garage Spaces 2.0
Community Features Walk/Jog Trails, Highway Access, Public School, T-Station, University
Utilities Available for Electric Range, for Electric Dryer, Washer Hookup
Waterfront Description Beach Front, Lake/Pond, Beach Ownership(Other (See Remarks))
Roof Type Shingle
Total Parking Spaces 5
Garage Yes
Building
Lot Description Wooded, Easements, Level
Foundation Concrete Perimeter
Sewer Private Sewer
Water Private
Architectural Style Colonial
Schools
Elementary Schools Meetinghousewes
Middle Schools Overlook Ms
High Schools Oakmont/Mtytch
Others
Senior Community false
Read Less Info
Want to know what your home might be worth? Contact us for a FREE valuation!

Our team is ready to help you sell your home for the highest possible price ASAP
Bought with Gayle Sabol • Keller Williams Realty North Central
GET MORE INFORMATION
REALTOR®

