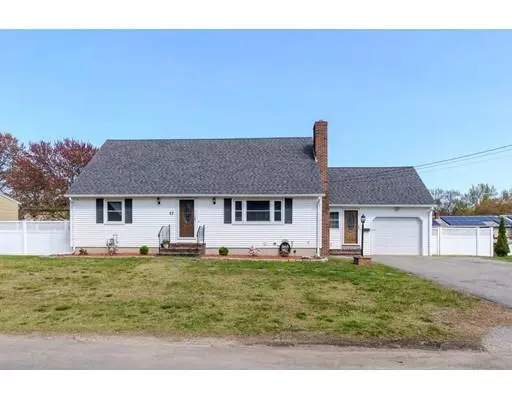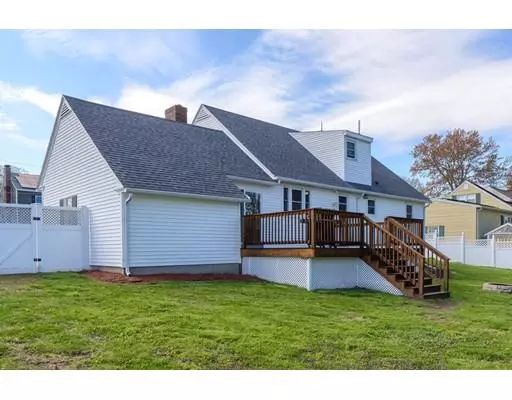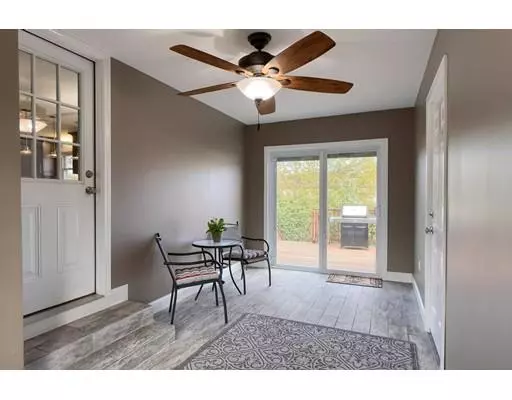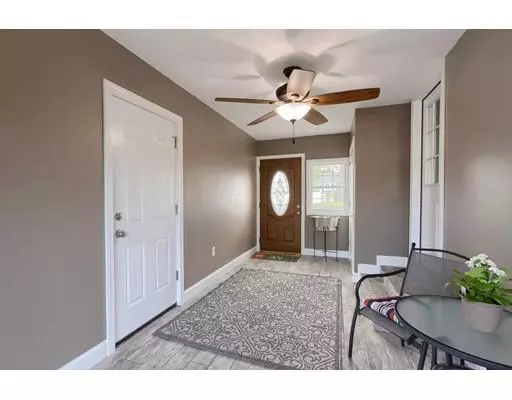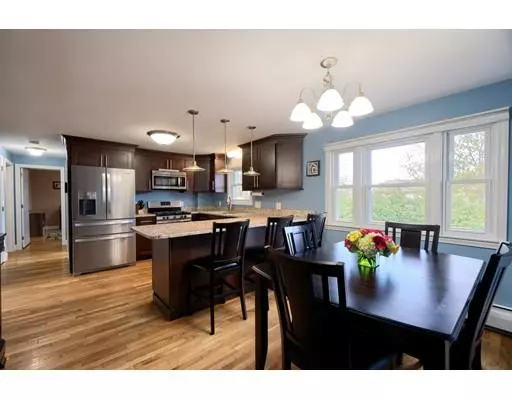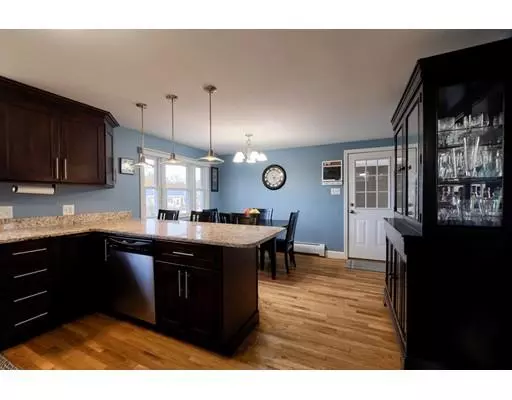$430,550
$399,900
7.7%For more information regarding the value of a property, please contact us for a free consultation.
4 Beds
2.5 Baths
2,408 SqFt
SOLD DATE : 06/14/2019
Key Details
Sold Price $430,550
Property Type Single Family Home
Sub Type Single Family Residence
Listing Status Sold
Purchase Type For Sale
Square Footage 2,408 sqft
Price per Sqft $178
MLS Listing ID 72497759
Sold Date 06/14/19
Style Cape
Bedrooms 4
Full Baths 2
Half Baths 1
HOA Y/N false
Year Built 1962
Annual Tax Amount $4,012
Tax Year 2019
Lot Size 10,018 Sqft
Acres 0.23
Property Description
Incredible value! Excellent condition! This home should not be missed and won't last! Located in a super convenient location! Need to get there quick? Shopping, coffee, banking & route 93 are less than 5 minutes away! Tax free New Hampshire is very close by! Just look at these room sizes! This beautiful home offers HW throughout the main level. The 1st floor offers a fireplace living room; granite, eat in kitchen; two bedrooms which can also double as office or toy room, and a full bath. Who doesn't want a mud room! This one is awesome & has ceramic tile flooring, coat closet & access to the house garage & slider to the spacious deck. The hardwood stair case leads to the 2nd floor where you'll find 2 massive bedrooms with closet organizers and a brand new ceramic tile and glass three-quarter bath. The lower level with built in bar offers great space for entertaining. It offers the laundry w/1/2 bath & a great storage closet. Fenced, level yard. 1 car garage. Welcome home!
Location
State MA
County Essex
Zoning Res
Direction Lowell Street to E Capital 2nd Right on Shirley Ave
Rooms
Basement Full, Finished, Walk-Out Access, Interior Entry, Sump Pump
Primary Bedroom Level Main
Kitchen Flooring - Hardwood, Dining Area, Countertops - Stone/Granite/Solid, Recessed Lighting
Interior
Interior Features Closet, Slider, Play Room, Mud Room
Heating Central, Baseboard, Natural Gas
Cooling None
Flooring Tile, Carpet, Hardwood, Flooring - Wall to Wall Carpet, Flooring - Stone/Ceramic Tile
Fireplaces Number 1
Fireplaces Type Living Room
Appliance Range, Dishwasher, Microwave, Washer, Dryer, Gas Water Heater, Tank Water Heater, Plumbed For Ice Maker, Utility Connections for Gas Range, Utility Connections for Gas Dryer
Laundry In Basement, Washer Hookup
Exterior
Exterior Feature Balcony / Deck, Rain Gutters
Garage Spaces 1.0
Community Features Public Transportation, Shopping, Medical Facility, Laundromat, Highway Access, Private School, Public School
Utilities Available for Gas Range, for Gas Dryer, Washer Hookup, Icemaker Connection
Roof Type Shingle
Total Parking Spaces 5
Garage Yes
Building
Foundation Block
Sewer Public Sewer
Water Public
Architectural Style Cape
Others
Acceptable Financing Contract
Listing Terms Contract
Read Less Info
Want to know what your home might be worth? Contact us for a FREE valuation!

Our team is ready to help you sell your home for the highest possible price ASAP
Bought with Cathy Paolillo • Coldwell Banker Residential Brokerage - Winchester
GET MORE INFORMATION
REALTOR®

