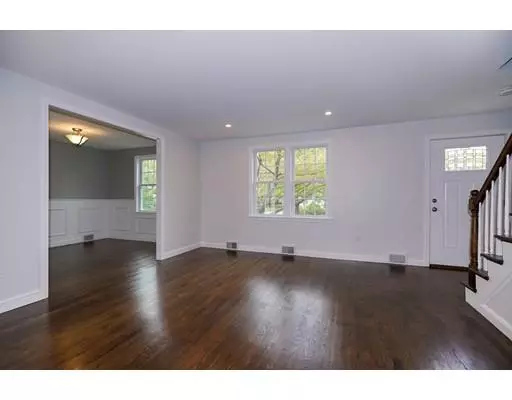$395,000
$389,900
1.3%For more information regarding the value of a property, please contact us for a free consultation.
4 Beds
1 Bath
1,300 SqFt
SOLD DATE : 08/01/2019
Key Details
Sold Price $395,000
Property Type Single Family Home
Sub Type Single Family Residence
Listing Status Sold
Purchase Type For Sale
Square Footage 1,300 sqft
Price per Sqft $303
MLS Listing ID 72497488
Sold Date 08/01/19
Style Cape
Bedrooms 4
Full Baths 1
HOA Y/N false
Year Built 1956
Annual Tax Amount $4,737
Tax Year 2019
Lot Size 10,890 Sqft
Acres 0.25
Property Description
Beautiful totally renovated 4 bedroom cape in desirable Northgate neighborhood! Spectacular new white kitchen with center island, granite counters, recessed lighting, new hardwood floors & stainless steel appliances. Spacious living room is open to kitchen & dining room. Double french door off kitchen to new deck brings in the light! Dining room with new hardwoods & custom moldings. Interior painted in neutral designer colors. Hardwoods added to kitchen , hall and Master bedroom. New renovated full tiled bath with tub and shower. Four generous size bedrooms with hardwoods . New interior two panel doors. Gleaming refinished hardwood flooring on first & second floor. Updated roof & vinyl siding. New electrical , lighting & plumbing. New windows, exterior doors & deck. New furnace and new hot water heater. Town water & Sewer! Ready for central air! Beautiful private level back yard! Close walking distance to elementary school and park. Close to Rt. 9, Wegmans & all major highways.
Location
State MA
County Worcester
Zoning RC
Direction Northgate to Chesterfield
Rooms
Basement Full, Walk-Out Access, Interior Entry, Concrete
Primary Bedroom Level First
Dining Room Flooring - Hardwood, Chair Rail, Open Floorplan, Lighting - Overhead
Kitchen Flooring - Hardwood, Dining Area, Countertops - Stone/Granite/Solid, French Doors, Kitchen Island, Breakfast Bar / Nook, Deck - Exterior, Exterior Access, Open Floorplan, Recessed Lighting, Stainless Steel Appliances
Interior
Interior Features High Speed Internet
Heating Forced Air, Oil
Cooling None
Flooring Tile, Hardwood
Appliance Range, Dishwasher, Microwave, Refrigerator
Laundry In Basement
Exterior
Exterior Feature Rain Gutters
Fence Fenced/Enclosed
Community Features Shopping, Pool, Park, Walk/Jog Trails, Golf, Conservation Area, Highway Access, House of Worship, Private School, Public School, T-Station
Roof Type Shingle
Total Parking Spaces 4
Garage No
Building
Lot Description Level
Foundation Concrete Perimeter
Sewer Public Sewer
Water Public
Architectural Style Cape
Schools
Elementary Schools Proctor
Middle Schools Melican Middle
High Schools Algonquin Reg
Others
Senior Community false
Read Less Info
Want to know what your home might be worth? Contact us for a FREE valuation!

Our team is ready to help you sell your home for the highest possible price ASAP
Bought with Patricia Almeida Vega • Vega Realty, LLC
GET MORE INFORMATION
REALTOR®






